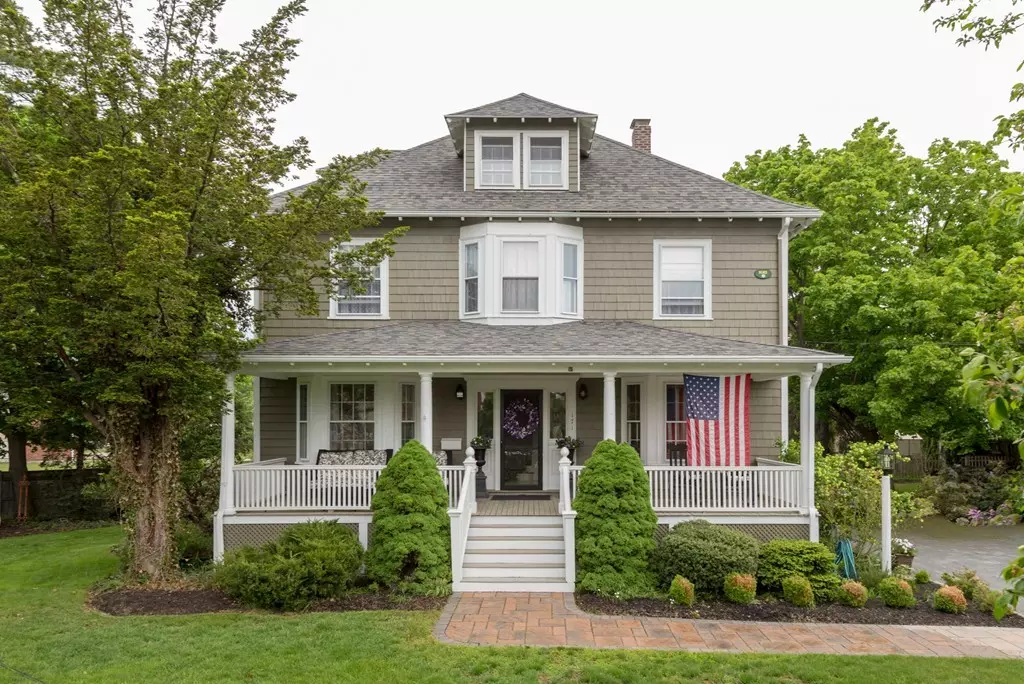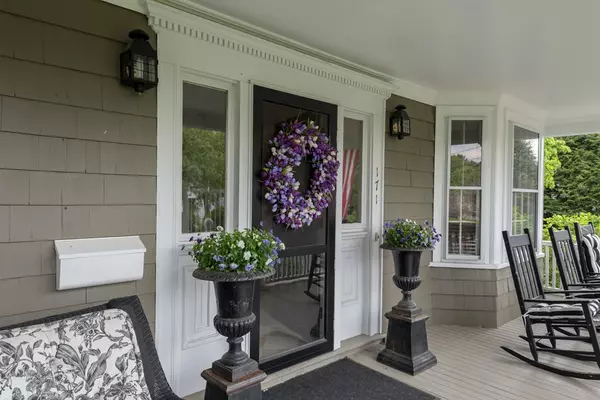$820,000
$824,000
0.5%For more information regarding the value of a property, please contact us for a free consultation.
5 Beds
2.5 Baths
2,672 SqFt
SOLD DATE : 10/11/2018
Key Details
Sold Price $820,000
Property Type Single Family Home
Sub Type Single Family Residence
Listing Status Sold
Purchase Type For Sale
Square Footage 2,672 sqft
Price per Sqft $306
MLS Listing ID 72330030
Sold Date 10/11/18
Style Colonial
Bedrooms 5
Full Baths 2
Half Baths 1
Year Built 1911
Annual Tax Amount $8,311
Tax Year 2018
Lot Size 0.500 Acres
Acres 0.5
Property Description
Don't miss this property, never before offered on the open market! 1911 Colonial, the "Jewel in the Crown" of the very desirable Riverdale neighborhood. Magnificently updated and worthy of the pages of House & Garden. High ceilings, gorgeous pine floors, oversized windows, and an abundance of natural light. Elegant and spacious living room, dining room and family room with lovely bay windows. A cook's dream kitchen with pantry opens to new breakfast room with gas fireplace and mudroom. Large master suite with walk-in closet and bath. Finished third floor. Privately situated on a beautifully landscaped corner lot with mature plantings. Relax on the shaded front porch or enjoy a quiet refuge on the back deck or patio. Nearby school, hiking trails, boutique shopping, restaurants, cinema at Dedham/Needham Centers. Legacy Place, University Station, major routes, multiple commuter rail services to Boston, Providence & NYC.
Location
State MA
County Norfolk
Area Riverdale
Zoning SRB
Direction Route 109/Bridge Street to Needham St
Rooms
Basement Full, Walk-Out Access, Concrete
Primary Bedroom Level Second
Dining Room Ceiling Fan(s), Flooring - Wood, Window(s) - Bay/Bow/Box
Kitchen Flooring - Wood, Pantry
Interior
Interior Features Office, Den, Mud Room
Heating Central, Baseboard, Natural Gas, Fireplace
Cooling None
Flooring Wood, Tile, Vinyl, Flooring - Wood, Flooring - Stone/Ceramic Tile
Fireplaces Number 1
Appliance Range, Dishwasher, Refrigerator, Washer, Dryer, Gas Water Heater, Utility Connections for Gas Range, Utility Connections for Gas Oven, Utility Connections for Electric Dryer
Laundry In Basement, Washer Hookup
Exterior
Exterior Feature Rain Gutters, Storage, Professional Landscaping
Community Features Public Transportation, Shopping, Park, Walk/Jog Trails, Conservation Area, Highway Access, Private School, Public School, Sidewalks
Utilities Available for Gas Range, for Gas Oven, for Electric Dryer, Washer Hookup
Roof Type Shingle
Total Parking Spaces 6
Garage No
Building
Lot Description Corner Lot
Foundation Stone
Sewer Public Sewer
Water Public
Schools
Elementary Schools Riverdale
Middle Schools Dedham Middle
High Schools Dedham High
Others
Acceptable Financing Contract
Listing Terms Contract
Read Less Info
Want to know what your home might be worth? Contact us for a FREE valuation!

Our team is ready to help you sell your home for the highest possible price ASAP
Bought with Gregory E. Tully • Keller Williams Realty Evolution

GET MORE INFORMATION
- Homes For Sale in Merrimac, MA
- Homes For Sale in Andover, MA
- Homes For Sale in Wilmington, MA
- Homes For Sale in Windham, NH
- Homes For Sale in Dracut, MA
- Homes For Sale in Wakefield, MA
- Homes For Sale in Salem, NH
- Homes For Sale in Manchester, NH
- Homes For Sale in Gloucester, MA
- Homes For Sale in Worcester, MA
- Homes For Sale in Concord, NH
- Homes For Sale in Groton, MA
- Homes For Sale in Methuen, MA
- Homes For Sale in Billerica, MA
- Homes For Sale in Plaistow, NH
- Homes For Sale in Franklin, MA
- Homes For Sale in Boston, MA
- Homes For Sale in Tewksbury, MA
- Homes For Sale in Leominster, MA
- Homes For Sale in Melrose, MA
- Homes For Sale in Groveland, MA
- Homes For Sale in Lawrence, MA
- Homes For Sale in Fitchburg, MA
- Homes For Sale in Orange, MA
- Homes For Sale in Brockton, MA
- Homes For Sale in Boxford, MA
- Homes For Sale in North Andover, MA
- Homes For Sale in Haverhill, MA
- Homes For Sale in Lowell, MA
- Homes For Sale in Lynn, MA
- Homes For Sale in Marlborough, MA
- Homes For Sale in Pelham, NH






