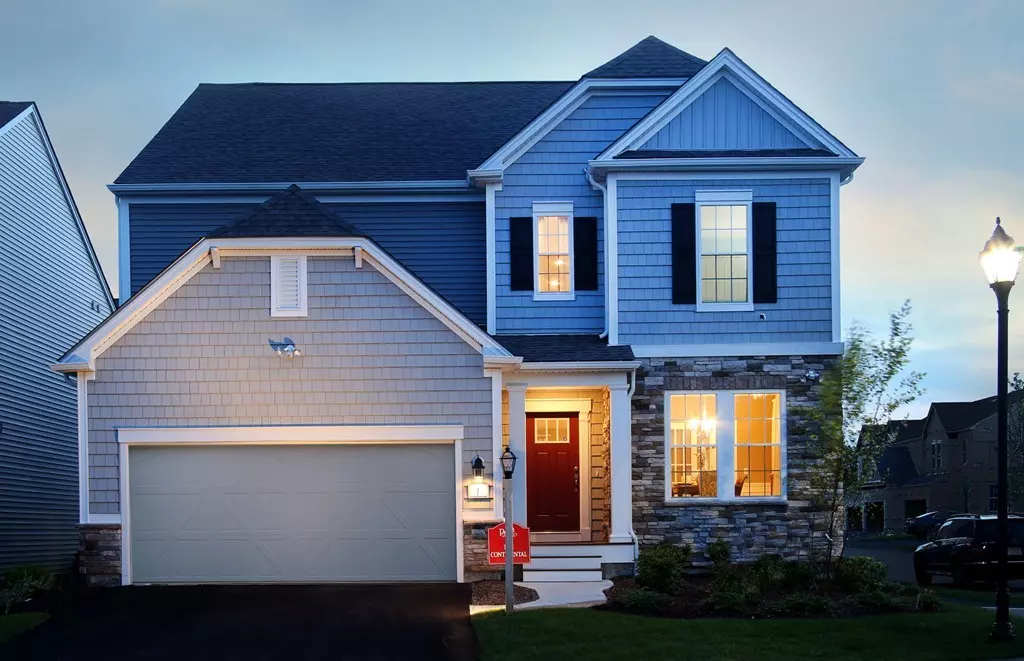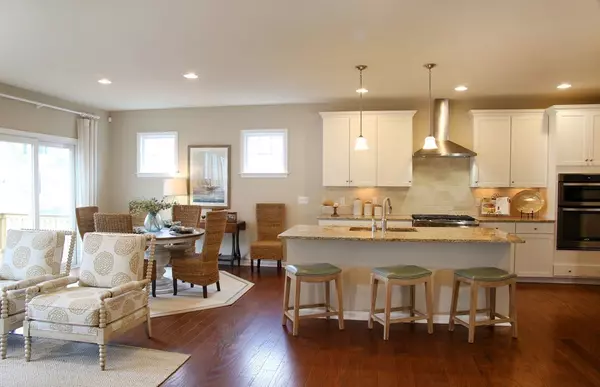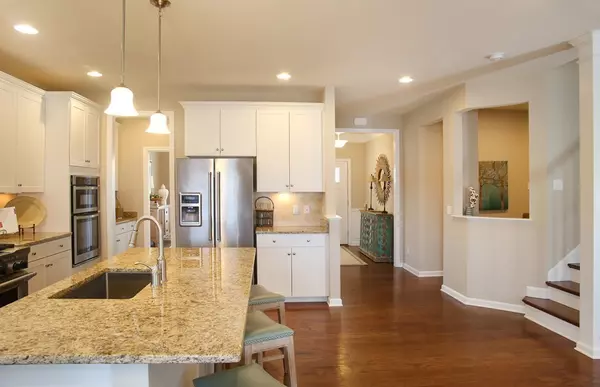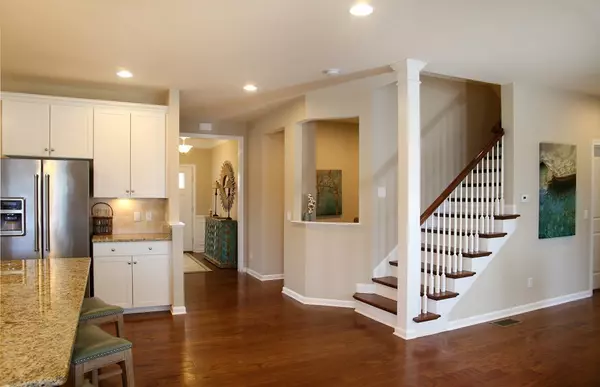$779,995
$779,995
For more information regarding the value of a property, please contact us for a free consultation.
4 Beds
2.5 Baths
3,013 SqFt
SOLD DATE : 10/30/2018
Key Details
Sold Price $779,995
Property Type Single Family Home
Sub Type Single Family Residence
Listing Status Sold
Purchase Type For Sale
Square Footage 3,013 sqft
Price per Sqft $258
Subdivision Brookfield Village
MLS Listing ID 72330863
Sold Date 10/30/18
Style Colonial
Bedrooms 4
Full Baths 2
Half Baths 1
HOA Fees $119
HOA Y/N true
Year Built 2017
Annual Tax Amount $13
Tax Year 2018
Property Description
The long awaited Continental MODEL Home at Brookfield Village. October closing! Enjoy an open floor plan with Chefs kitchen, large island, pantry and café. Formal Dining room with French doors and beautiful tray ceiling. Second floor boasts a luxurious master suite with sitting area, a huge walk-in closet, a master bath with an Ultimate Shower. The second floor offers three additional bedrooms, loft and laundry room! This home features a full finished basement with game room, flex room and full bath. Union Point is a dynamic new planned community. Convenient to Commuter Rail to Boston! Check out our virtual tour!
Location
State MA
County Norfolk
Area South Weymouth
Zoning Res
Direction Route 3 South to Exit 16B, 2 miles to Shea, Rt on Memorial Grove, Rt on Snowbird, Left on Stonehaven
Rooms
Family Room Flooring - Hardwood
Basement Full, Finished, Bulkhead
Primary Bedroom Level Second
Dining Room Flooring - Hardwood
Kitchen Flooring - Hardwood, Countertops - Stone/Granite/Solid, Kitchen Island, Breakfast Bar / Nook, Cabinets - Upgraded
Interior
Interior Features Bathroom - Full, Bathroom - With Tub & Shower, Bathroom - Tiled With Shower Stall, Bathroom - Half, Bathroom, Loft, Bonus Room
Heating Central, Forced Air, Natural Gas
Cooling Central Air
Flooring Tile, Carpet, Hardwood, Flooring - Stone/Ceramic Tile, Flooring - Wall to Wall Carpet, Flooring - Hardwood
Fireplaces Number 1
Appliance Range, Oven, Dishwasher, Disposal, Microwave, ENERGY STAR Qualified Dishwasher, Range - ENERGY STAR, Gas Water Heater, Tank Water Heaterless, Plumbed For Ice Maker, Utility Connections for Electric Dryer
Laundry Flooring - Stone/Ceramic Tile, Second Floor, Washer Hookup
Exterior
Exterior Feature Professional Landscaping
Garage Spaces 2.0
Community Features Public Transportation, Shopping, Park, Walk/Jog Trails, Medical Facility, Conservation Area, Highway Access, House of Worship, Private School, Public School, T-Station
Utilities Available for Electric Dryer, Washer Hookup, Icemaker Connection
Roof Type Shingle
Total Parking Spaces 2
Garage Yes
Building
Lot Description Corner Lot
Foundation Concrete Perimeter
Sewer Public Sewer
Water Public
Schools
Elementary Schools Hamilton
Middle Schools Adams & Chapman
High Schools Weymouth High
Read Less Info
Want to know what your home might be worth? Contact us for a FREE valuation!

Our team is ready to help you sell your home for the highest possible price ASAP
Bought with Adriana Habchi • Keller Williams Realty Boston Northwest

GET MORE INFORMATION
- Homes For Sale in Merrimac, MA
- Homes For Sale in Andover, MA
- Homes For Sale in Wilmington, MA
- Homes For Sale in Windham, NH
- Homes For Sale in Dracut, MA
- Homes For Sale in Wakefield, MA
- Homes For Sale in Salem, NH
- Homes For Sale in Manchester, NH
- Homes For Sale in Gloucester, MA
- Homes For Sale in Worcester, MA
- Homes For Sale in Concord, NH
- Homes For Sale in Groton, MA
- Homes For Sale in Methuen, MA
- Homes For Sale in Billerica, MA
- Homes For Sale in Plaistow, NH
- Homes For Sale in Franklin, MA
- Homes For Sale in Boston, MA
- Homes For Sale in Tewksbury, MA
- Homes For Sale in Leominster, MA
- Homes For Sale in Melrose, MA
- Homes For Sale in Groveland, MA
- Homes For Sale in Lawrence, MA
- Homes For Sale in Fitchburg, MA
- Homes For Sale in Orange, MA
- Homes For Sale in Brockton, MA
- Homes For Sale in Boxford, MA
- Homes For Sale in North Andover, MA
- Homes For Sale in Haverhill, MA
- Homes For Sale in Lowell, MA
- Homes For Sale in Lynn, MA
- Homes For Sale in Marlborough, MA
- Homes For Sale in Pelham, NH






