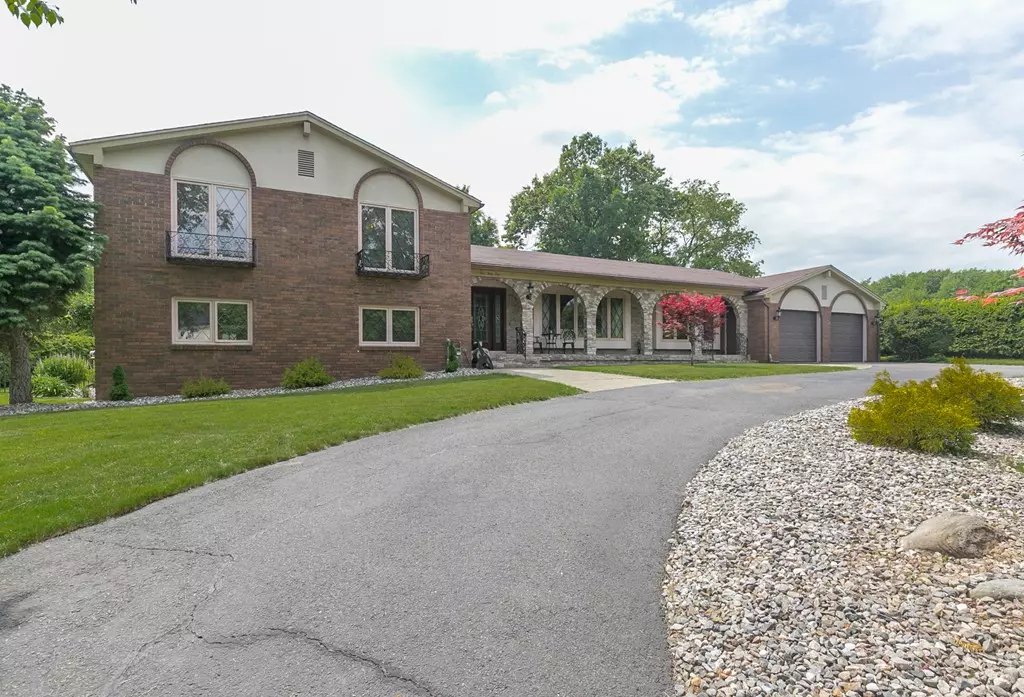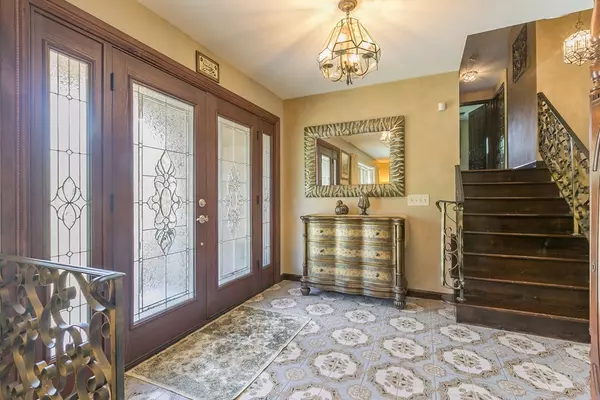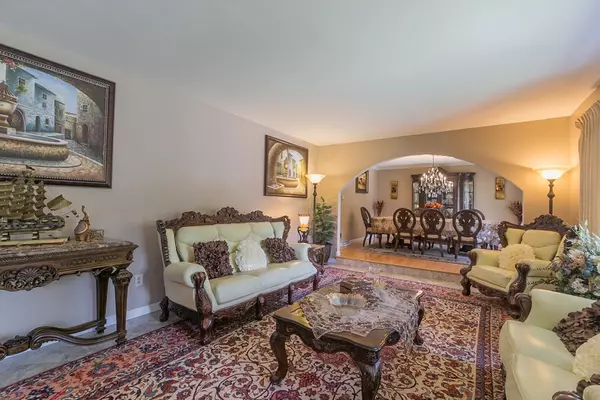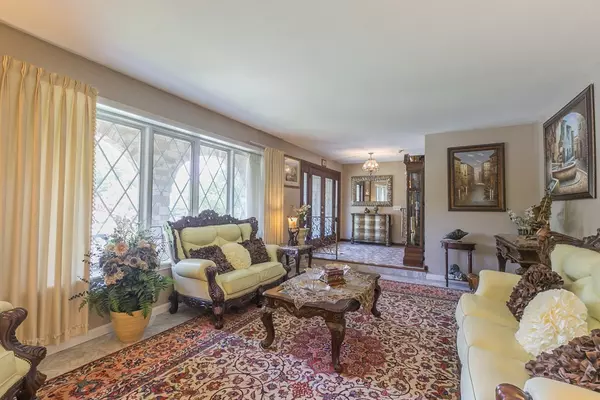$415,000
$415,000
For more information regarding the value of a property, please contact us for a free consultation.
4 Beds
3.5 Baths
3,306 SqFt
SOLD DATE : 10/26/2018
Key Details
Sold Price $415,000
Property Type Single Family Home
Sub Type Single Family Residence
Listing Status Sold
Purchase Type For Sale
Square Footage 3,306 sqft
Price per Sqft $125
MLS Listing ID 72332520
Sold Date 10/26/18
Style Ranch
Bedrooms 4
Full Baths 3
Half Baths 1
HOA Y/N false
Year Built 1976
Annual Tax Amount $6,012
Tax Year 2018
Lot Size 0.720 Acres
Acres 0.72
Property Description
Immaculate 3 bedroom, 3 1/2 Bath Split Level home with In-Law Apartment, In-Ground Pool and on a cul-de-sac! Beautiful tiled foyer leads into the marble floored sunken living room with bay window, Formal dining room with HW floors and bay window, Large Eat-in kitchen with granite floors & countertop with sliders leading out to the backyard oasis. Spacious first floor family room with spectacular floor to ceiling fireplace, cathedral beamed ceilings, a wet bar and sliders to the backyard patio & pool. In-law apartment with full living rm with pellet stove, bedroom, kitchenette and bathroom with jacuzzi tub and sauna! Finished walk out basement provides added bonus room and walk in cedar closet. Central Vac throughout! Desirable multi-zone gas heat and central air will keep you comfortable year round. Enjoy your summer with the 18x36 in-ground pool, the covered patio and built-in grill overlooking the park like yard with in-ground sprinkler system!
Location
State MA
County Hampden
Zoning RES
Direction Use GPS
Rooms
Family Room Cathedral Ceiling(s), Flooring - Stone/Ceramic Tile, Wet Bar, Slider
Basement Full, Walk-Out Access
Primary Bedroom Level Second
Dining Room Flooring - Wood, Window(s) - Bay/Bow/Box
Kitchen Flooring - Stone/Ceramic Tile, Countertops - Stone/Granite/Solid, Slider, Stainless Steel Appliances
Interior
Interior Features Bathroom - Full, Dining Area, Bidet, Breakfast Bar / Nook, Open Floorplan, Slider, Steam / Sauna, Closet - Cedar, Open Floor Plan, In-Law Floorplan, Central Vacuum, Sauna/Steam/Hot Tub, Wet Bar
Heating Forced Air, Natural Gas
Cooling Central Air
Flooring Wood, Tile, Carpet, Marble, Hardwood, Flooring - Stone/Ceramic Tile
Fireplaces Number 1
Fireplaces Type Family Room, Wood / Coal / Pellet Stove
Appliance Range, Dishwasher, Disposal, Trash Compactor, Microwave, Refrigerator, Washer, Dryer, Vacuum System, Electric Water Heater, Utility Connections for Electric Range
Laundry In Basement
Exterior
Exterior Feature Storage, Sprinkler System, Fruit Trees
Garage Spaces 2.0
Fence Fenced
Pool In Ground
Utilities Available for Electric Range
Roof Type Shingle
Total Parking Spaces 4
Garage Yes
Private Pool true
Building
Lot Description Level
Foundation Concrete Perimeter
Sewer Private Sewer
Water Public
Others
Senior Community false
Read Less Info
Want to know what your home might be worth? Contact us for a FREE valuation!

Our team is ready to help you sell your home for the highest possible price ASAP
Bought with Kimberly L'Heureux • Keller Williams Realty Metropolitan
GET MORE INFORMATION
- Homes For Sale in Merrimac, MA
- Homes For Sale in Andover, MA
- Homes For Sale in Wilmington, MA
- Homes For Sale in Windham, NH
- Homes For Sale in Dracut, MA
- Homes For Sale in Wakefield, MA
- Homes For Sale in Salem, NH
- Homes For Sale in Manchester, NH
- Homes For Sale in Gloucester, MA
- Homes For Sale in Worcester, MA
- Homes For Sale in Concord, NH
- Homes For Sale in Groton, MA
- Homes For Sale in Methuen, MA
- Homes For Sale in Billerica, MA
- Homes For Sale in Plaistow, NH
- Homes For Sale in Franklin, MA
- Homes For Sale in Boston, MA
- Homes For Sale in Tewksbury, MA
- Homes For Sale in Leominster, MA
- Homes For Sale in Melrose, MA
- Homes For Sale in Groveland, MA
- Homes For Sale in Lawrence, MA
- Homes For Sale in Fitchburg, MA
- Homes For Sale in Orange, MA
- Homes For Sale in Brockton, MA
- Homes For Sale in Boxford, MA
- Homes For Sale in North Andover, MA
- Homes For Sale in Haverhill, MA
- Homes For Sale in Lowell, MA
- Homes For Sale in Lynn, MA
- Homes For Sale in Marlborough, MA
- Homes For Sale in Pelham, NH






