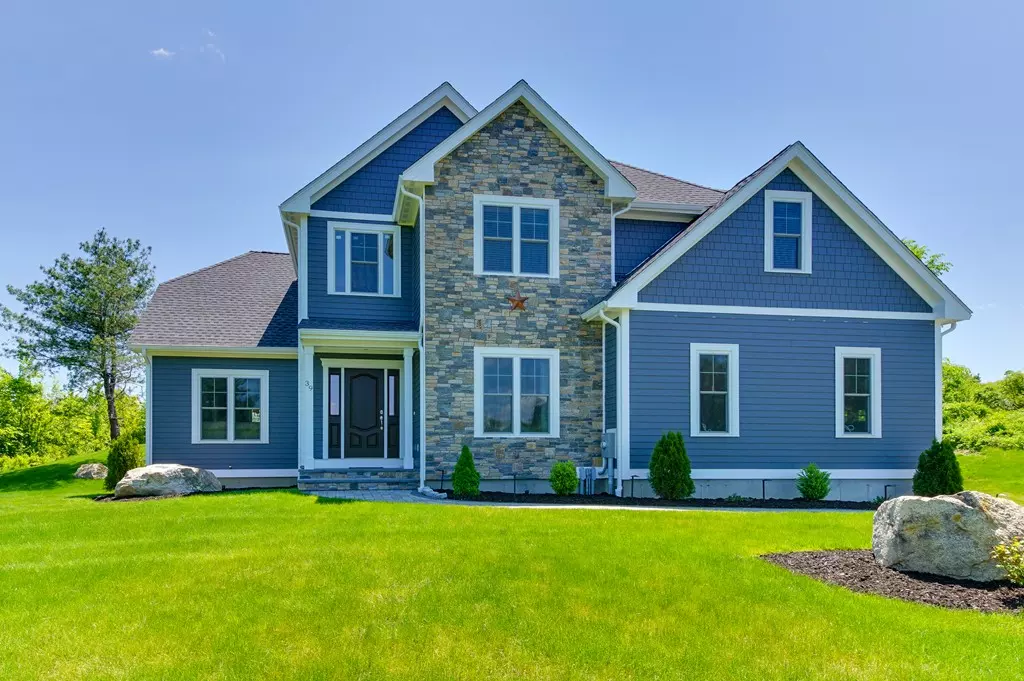$801,000
$819,900
2.3%For more information regarding the value of a property, please contact us for a free consultation.
5 Beds
4 Baths
3,176 SqFt
SOLD DATE : 10/15/2018
Key Details
Sold Price $801,000
Property Type Single Family Home
Sub Type Single Family Residence
Listing Status Sold
Purchase Type For Sale
Square Footage 3,176 sqft
Price per Sqft $252
Subdivision Blackthorn Estates
MLS Listing ID 72333409
Sold Date 10/15/18
Style Colonial
Bedrooms 5
Full Baths 4
HOA Y/N false
Year Built 2015
Annual Tax Amount $9,210
Tax Year 2018
Lot Size 0.650 Acres
Acres 0.65
Property Description
Pristine setting in "Blackthorn Estates " First Floor extended stay en suite for your visiting family Custom built Colonial with an exceptional floorplan And DESIGNER selections throughout Hickory wide plank 6 inch scraped floors throughout first floor and upstairs hall, Quartz counters in kitchen , Miele Steam oven, Ge cafe Line Double GAS Oven , Samsung 4 door refrigerator . Intercom throughout the home Drop your phone in it and listen to Your Spotify or Pandora selections Quartz again along with Marble first floor Bath, Jack and Jill bath up has Marble counters , smooth plaster ceilings , Open custom plan Travertine Tiles In master Bath outside patio with panoramic vistas for your enjoyment Under mount lights , This home must be seen by your most sophisticated buyers .. TWO separate Heating and cooling systems , Not 2 Zone 2 Separate , one for each floor. This home is exceptional and Blows the others away!!!
Location
State MA
County Worcester
Zoning res a
Direction West Street in Northboro to left on Blackthorn
Rooms
Family Room Flooring - Wood, Cable Hookup, Recessed Lighting
Basement Full, Concrete, Unfinished
Primary Bedroom Level Second
Dining Room Flooring - Wood, Open Floorplan
Kitchen Closet/Cabinets - Custom Built, Flooring - Wood, Dining Area, Countertops - Upgraded, Cabinets - Upgraded, Cable Hookup, Country Kitchen, Open Floorplan, Recessed Lighting, Stainless Steel Appliances
Interior
Interior Features Central Vacuum, Finish - Cement Plaster
Heating Forced Air, Natural Gas
Cooling Central Air, Dual
Flooring Wood, Carpet, Marble, Hardwood
Fireplaces Number 1
Fireplaces Type Family Room
Appliance Range, Oven, Dishwasher, Disposal, Gas Water Heater, Tank Water Heaterless, Utility Connections for Gas Range
Exterior
Exterior Feature Professional Landscaping, Other
Garage Spaces 2.0
Community Features Public Transportation, Shopping, Pool, Tennis Court(s), Park, Walk/Jog Trails, Stable(s), Golf, Medical Facility, Laundromat, Bike Path, Conservation Area, Highway Access, House of Worship, Marina, Private School, Public School, T-Station, University, Other
Utilities Available for Gas Range
Waterfront Description Beach Front, Lake/Pond, 1 to 2 Mile To Beach, Beach Ownership(Public)
View Y/N Yes
View Scenic View(s)
Roof Type Shingle
Total Parking Spaces 3
Garage Yes
Building
Lot Description Wooded, Easements, Cleared, Level, Other
Foundation Concrete Perimeter
Sewer Public Sewer
Water Public
Schools
Elementary Schools Spring
Middle Schools Oak
High Schools Shrewsbury
Others
Senior Community false
Acceptable Financing Contract
Listing Terms Contract
Read Less Info
Want to know what your home might be worth? Contact us for a FREE valuation!

Our team is ready to help you sell your home for the highest possible price ASAP
Bought with Michael Durkin • LAER Realty Partners

GET MORE INFORMATION
- Homes For Sale in Merrimac, MA
- Homes For Sale in Andover, MA
- Homes For Sale in Wilmington, MA
- Homes For Sale in Windham, NH
- Homes For Sale in Dracut, MA
- Homes For Sale in Wakefield, MA
- Homes For Sale in Salem, NH
- Homes For Sale in Manchester, NH
- Homes For Sale in Gloucester, MA
- Homes For Sale in Worcester, MA
- Homes For Sale in Concord, NH
- Homes For Sale in Groton, MA
- Homes For Sale in Methuen, MA
- Homes For Sale in Billerica, MA
- Homes For Sale in Plaistow, NH
- Homes For Sale in Franklin, MA
- Homes For Sale in Boston, MA
- Homes For Sale in Tewksbury, MA
- Homes For Sale in Leominster, MA
- Homes For Sale in Melrose, MA
- Homes For Sale in Groveland, MA
- Homes For Sale in Lawrence, MA
- Homes For Sale in Fitchburg, MA
- Homes For Sale in Orange, MA
- Homes For Sale in Brockton, MA
- Homes For Sale in Boxford, MA
- Homes For Sale in North Andover, MA
- Homes For Sale in Haverhill, MA
- Homes For Sale in Lowell, MA
- Homes For Sale in Lynn, MA
- Homes For Sale in Marlborough, MA
- Homes For Sale in Pelham, NH






