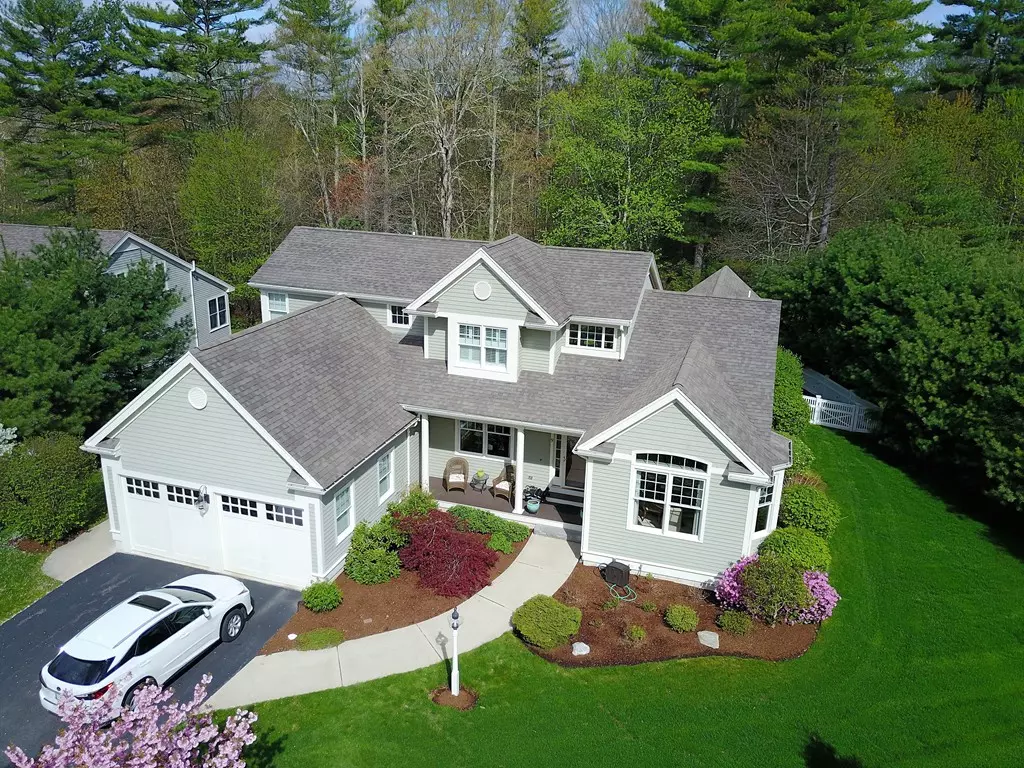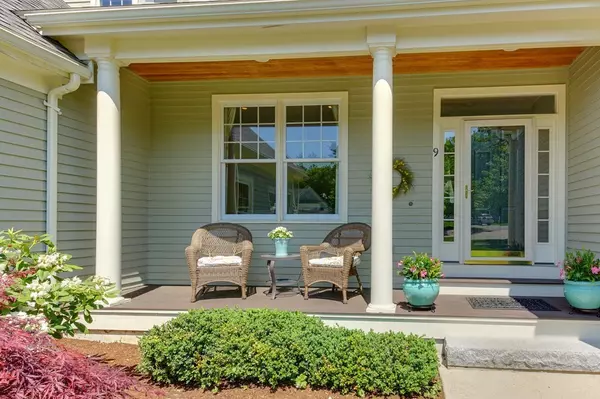$910,000
$929,900
2.1%For more information regarding the value of a property, please contact us for a free consultation.
3 Beds
3.5 Baths
4,000 SqFt
SOLD DATE : 10/01/2018
Key Details
Sold Price $910,000
Property Type Single Family Home
Sub Type Single Family Residence
Listing Status Sold
Purchase Type For Sale
Square Footage 4,000 sqft
Price per Sqft $227
Subdivision Bridlefield Estates
MLS Listing ID 72336668
Sold Date 10/01/18
Style Colonial, Contemporary
Bedrooms 3
Full Baths 3
Half Baths 1
HOA Fees $440/mo
HOA Y/N true
Year Built 2002
Annual Tax Amount $12,609
Tax Year 2018
Lot Size 0.350 Acres
Acres 0.35
Property Description
Modern architectural, custom home built in 2002. Beautiful landscaping surrounds on quiet, private cul de sac. Open, airy & bright best describe this 4000sqft home w/soaring ceilings, oversized windows & hardwood floors. Easy master living w/en suite bedroom, laundry, living space that includes casual & formal dining, living room, & office all located on the 1st floor. Enjoy peace & tranquility relaxing on the 3 season sun porch, deck or patio. 2nd master en suite bedroom plus lovely loft area on 2nd floor. 3rd en suite bedroom, family room, game room & study complete the 1100sqft finished lower level. This home is a true show stopper w/endless upgrades. Brand new roof 2018. Bridlefield is the best of both worlds offering single family living inside your home while providing convenience of no maintenance living outside. Home association cares for all landscaping, snow plowing & shoveling right to your door step. Commuters take note, Train to Boston from Walpole station is minutes away.
Location
State MA
County Norfolk
Zoning Res
Direction Rte 27 to Granite to Bridlefield
Rooms
Family Room Flooring - Hardwood, Cable Hookup, Recessed Lighting
Basement Full, Partially Finished, Interior Entry, Radon Remediation System
Primary Bedroom Level First
Dining Room Cathedral Ceiling(s), Flooring - Hardwood, Window(s) - Bay/Bow/Box, Window(s) - Picture, Chair Rail
Kitchen Flooring - Hardwood, Window(s) - Picture, Dining Area, Countertops - Stone/Granite/Solid, French Doors, Kitchen Island, Cabinets - Upgraded, Cable Hookup, Deck - Exterior, Open Floorplan, Slider, Stainless Steel Appliances, Gas Stove
Interior
Interior Features Closet/Cabinets - Custom Built, Recessed Lighting, Home Office, Loft, Game Room, Study, Central Vacuum, Wired for Sound
Heating Central, Forced Air, Radiant, Natural Gas
Cooling Central Air
Flooring Hardwood, Flooring - Hardwood
Fireplaces Number 2
Fireplaces Type Living Room, Master Bedroom
Appliance Oven, Dishwasher, Disposal, Trash Compactor, Microwave, Countertop Range, Refrigerator, Washer, Dryer, Water Treatment, Gas Water Heater, Utility Connections for Gas Range, Utility Connections for Electric Oven, Utility Connections for Gas Dryer
Laundry Closet/Cabinets - Custom Built, Flooring - Stone/Ceramic Tile, Electric Dryer Hookup, Wainscoting, Washer Hookup, First Floor
Exterior
Exterior Feature Professional Landscaping, Sprinkler System
Garage Spaces 2.0
Fence Fenced, Invisible
Community Features Public Transportation, Park, Walk/Jog Trails, T-Station
Utilities Available for Gas Range, for Electric Oven, for Gas Dryer, Washer Hookup
Roof Type Shingle
Total Parking Spaces 4
Garage Yes
Building
Lot Description Cul-De-Sac, Wooded
Foundation Concrete Perimeter
Sewer Public Sewer
Water Public
Others
Senior Community false
Read Less Info
Want to know what your home might be worth? Contact us for a FREE valuation!

Our team is ready to help you sell your home for the highest possible price ASAP
Bought with Amy Donovan • LandVest, Inc.

GET MORE INFORMATION
- Homes For Sale in Merrimac, MA
- Homes For Sale in Andover, MA
- Homes For Sale in Wilmington, MA
- Homes For Sale in Windham, NH
- Homes For Sale in Dracut, MA
- Homes For Sale in Wakefield, MA
- Homes For Sale in Salem, NH
- Homes For Sale in Manchester, NH
- Homes For Sale in Gloucester, MA
- Homes For Sale in Worcester, MA
- Homes For Sale in Concord, NH
- Homes For Sale in Groton, MA
- Homes For Sale in Methuen, MA
- Homes For Sale in Billerica, MA
- Homes For Sale in Plaistow, NH
- Homes For Sale in Franklin, MA
- Homes For Sale in Boston, MA
- Homes For Sale in Tewksbury, MA
- Homes For Sale in Leominster, MA
- Homes For Sale in Melrose, MA
- Homes For Sale in Groveland, MA
- Homes For Sale in Lawrence, MA
- Homes For Sale in Fitchburg, MA
- Homes For Sale in Orange, MA
- Homes For Sale in Brockton, MA
- Homes For Sale in Boxford, MA
- Homes For Sale in North Andover, MA
- Homes For Sale in Haverhill, MA
- Homes For Sale in Lowell, MA
- Homes For Sale in Lynn, MA
- Homes For Sale in Marlborough, MA
- Homes For Sale in Pelham, NH






