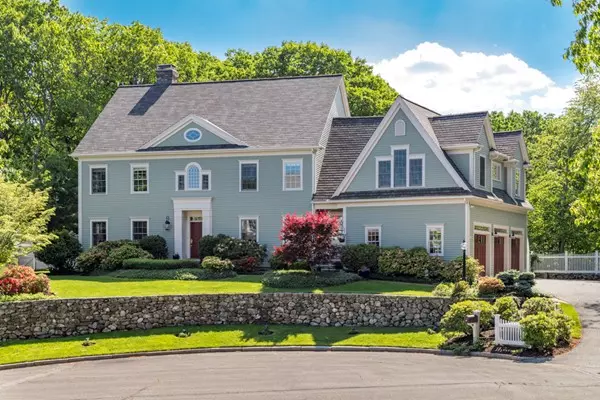$2,100,000
$2,230,000
5.8%For more information regarding the value of a property, please contact us for a free consultation.
5 Beds
5 Baths
6,860 SqFt
SOLD DATE : 11/08/2018
Key Details
Sold Price $2,100,000
Property Type Single Family Home
Sub Type Single Family Residence
Listing Status Sold
Purchase Type For Sale
Square Footage 6,860 sqft
Price per Sqft $306
MLS Listing ID 72337313
Sold Date 11/08/18
Style Colonial
Bedrooms 5
Full Baths 4
Half Baths 2
Year Built 1998
Annual Tax Amount $23,845
Tax Year 2018
Lot Size 0.510 Acres
Acres 0.51
Property Description
Rare offering! A secluded residence exceptionally sited above a verdant conservation area among an enclave of new homes. This elegantly appointed home has been transformed inside & out with new systems & extensive improvements that enhance every room. High ceilings, open spaces, & walls of windows seamlessly integrate interior & exterior spaces offering the ultimate enjoyment for today’s indoor-outdoor modern lifestyle! Amenities include: 3 car attached heated garage, gracious two story entry hall w/ formal rooms, expansive chef’s kitchen, library, & sun splashed family room w/magnificent stone fireplace & views of the lush gardens, stone-scape & natural habitat beyond – simply indescribable! Second floor offers five bedrooms including a master suite & au pair wing. Walk out lower level offers an open game room/play room; gym & new music room provide versatility for those who need add’l bedrooms. Minutes to downtown Winchester! Extensive list of improvements are attached.
Location
State MA
County Middlesex
Zoning NA
Direction Church St to Cambridge St to Johnson Rd to Aristotle Dr.
Rooms
Family Room Beamed Ceilings, Flooring - Hardwood, Window(s) - Picture, Balcony / Deck, French Doors, Wainscoting
Basement Full, Finished, Walk-Out Access, Interior Entry, Radon Remediation System, Concrete
Primary Bedroom Level Second
Dining Room Flooring - Hardwood, Recessed Lighting, Wainscoting
Kitchen Beamed Ceilings, Closet/Cabinets - Custom Built, Flooring - Hardwood, Dining Area, Balcony / Deck, Pantry, Countertops - Stone/Granite/Solid, French Doors, Kitchen Island, Wet Bar, Breakfast Bar / Nook, Deck - Exterior, Exterior Access, Recessed Lighting, Remodeled, Stainless Steel Appliances, Gas Stove
Interior
Interior Features Closet, Open Floorplan, Recessed Lighting, Wainscoting, Bathroom - Half, Closet/Cabinets - Custom Built, High Speed Internet Hookup, Bathroom - 3/4, Bathroom - With Shower Stall, Cable Hookup, Open Floor Plan, Walk-in Storage, Closet - Walk-in, Closet - Cedar, Entry Hall, Library, Mud Room, Game Room, Play Room, Central Vacuum, Wired for Sound
Heating Baseboard, Natural Gas
Cooling Central Air
Flooring Wood, Tile, Carpet, Flooring - Hardwood, Flooring - Wall to Wall Carpet
Fireplaces Number 2
Fireplaces Type Family Room, Living Room
Appliance Range, Oven, Dishwasher, Disposal, Microwave, Refrigerator, Freezer, Dryer, Gas Water Heater, Plumbed For Ice Maker, Utility Connections for Gas Range, Utility Connections for Electric Oven, Utility Connections for Electric Dryer
Laundry Flooring - Stone/Ceramic Tile, Electric Dryer Hookup, Washer Hookup, Second Floor
Exterior
Exterior Feature Balcony, Rain Gutters, Storage, Professional Landscaping, Sprinkler System, Decorative Lighting, Garden, Stone Wall
Garage Spaces 3.0
Fence Fenced/Enclosed, Fenced
Community Features Public Transportation, Shopping, Pool, Tennis Court(s), Park, Walk/Jog Trails, Golf, Medical Facility, Conservation Area, Public School, T-Station
Utilities Available for Gas Range, for Electric Oven, for Electric Dryer, Washer Hookup, Icemaker Connection
Roof Type Shingle
Total Parking Spaces 6
Garage Yes
Building
Lot Description Gentle Sloping
Foundation Concrete Perimeter
Sewer Public Sewer
Water Public
Schools
Elementary Schools Vinson Owen
High Schools Winchester High
Others
Acceptable Financing Contract
Listing Terms Contract
Read Less Info
Want to know what your home might be worth? Contact us for a FREE valuation!

Our team is ready to help you sell your home for the highest possible price ASAP
Bought with Olinto/Cunningham • Compass

GET MORE INFORMATION
- Homes For Sale in Merrimac, MA
- Homes For Sale in Andover, MA
- Homes For Sale in Wilmington, MA
- Homes For Sale in Windham, NH
- Homes For Sale in Dracut, MA
- Homes For Sale in Wakefield, MA
- Homes For Sale in Salem, NH
- Homes For Sale in Manchester, NH
- Homes For Sale in Gloucester, MA
- Homes For Sale in Worcester, MA
- Homes For Sale in Concord, NH
- Homes For Sale in Groton, MA
- Homes For Sale in Methuen, MA
- Homes For Sale in Billerica, MA
- Homes For Sale in Plaistow, NH
- Homes For Sale in Franklin, MA
- Homes For Sale in Boston, MA
- Homes For Sale in Tewksbury, MA
- Homes For Sale in Leominster, MA
- Homes For Sale in Melrose, MA
- Homes For Sale in Groveland, MA
- Homes For Sale in Lawrence, MA
- Homes For Sale in Fitchburg, MA
- Homes For Sale in Orange, MA
- Homes For Sale in Brockton, MA
- Homes For Sale in Boxford, MA
- Homes For Sale in North Andover, MA
- Homes For Sale in Haverhill, MA
- Homes For Sale in Lowell, MA
- Homes For Sale in Lynn, MA
- Homes For Sale in Marlborough, MA
- Homes For Sale in Pelham, NH






