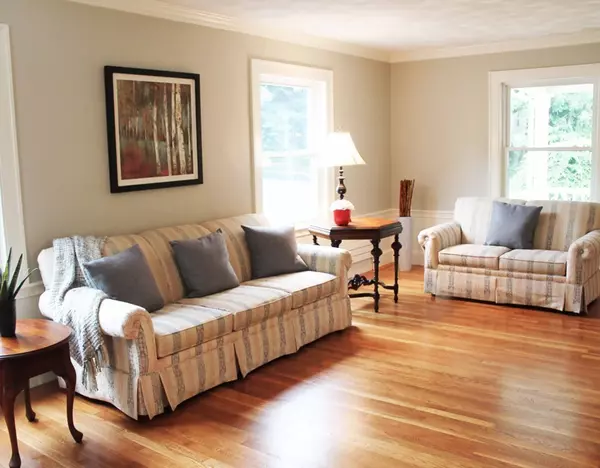$1,299,000
$1,349,000
3.7%For more information regarding the value of a property, please contact us for a free consultation.
4 Beds
3.5 Baths
3,848 SqFt
SOLD DATE : 11/09/2018
Key Details
Sold Price $1,299,000
Property Type Single Family Home
Sub Type Single Family Residence
Listing Status Sold
Purchase Type For Sale
Square Footage 3,848 sqft
Price per Sqft $337
Subdivision The Manor
MLS Listing ID 72340551
Sold Date 11/09/18
Style Colonial, Garrison, Shingle
Bedrooms 4
Full Baths 3
Half Baths 1
HOA Y/N false
Year Built 1920
Annual Tax Amount $16,055
Tax Year 2018
Lot Size 0.260 Acres
Acres 0.26
Property Description
Unexpected Classic Colonial awaits you in the "Manor." If you like unique charm meets open space living, this pristine property with thoughtful architecturally engineered additions is for you . Recent kitchen renovations include Shaker white cabinetry, Quartz countertops, Stainless steel appliances,stunning hardwood flooring, int/ext painting. Family room, formal dining, livingroom, 4 bedrms, 3 1/2 baths with heated towel bars. Great Rm 21' by 31' features art glass windows, cathedral ceiling, wet bar & sound system, ideal for entertaining or bring your imagination. Mud room-heated wall coat rack to dry snowy jackets! Heated, insulated garage. Lower level finished room perfect for office and/or play area with built-in shelves & walkout access to a beautifully landscaped yard. Take time to relax in the outdoor hot tub or enjoy your morning coffee on the mahogany deck overlooking a sanctuary of mature shrubbery. Bike path & Center a stroll away! Move-in ready!
Location
State MA
County Middlesex
Zoning RS
Direction Bedford Street to North Hancock Street
Rooms
Family Room Closet, Flooring - Hardwood, Window(s) - Bay/Bow/Box, Cable Hookup, High Speed Internet Hookup, Open Floorplan, Recessed Lighting, Remodeled, Wainscoting
Basement Full, Partially Finished, Walk-Out Access, Interior Entry, Concrete
Primary Bedroom Level Second
Dining Room Flooring - Hardwood, Chair Rail
Kitchen Bathroom - Half, Closet, Flooring - Hardwood, Window(s) - Bay/Bow/Box, Dining Area, Kitchen Island, Breakfast Bar / Nook, Cabinets - Upgraded, Dryer Hookup - Electric, Open Floorplan, Recessed Lighting, Remodeled, Second Dishwasher, Stainless Steel Appliances, Washer Hookup, Wine Chiller, Gas Stove
Interior
Interior Features Bathroom - Full, Cathedral Ceiling(s), Ceiling Fan(s), Closet, Dining Area, Countertops - Stone/Granite/Solid, Wet bar, Cable Hookup, High Speed Internet Hookup, Open Floorplan, Recessed Lighting, Bathroom - Tiled With Tub & Shower, Closet - Linen, Closet - Walk-in, Closet/Cabinets - Custom Built, Slider, Walk-in Storage, Bonus Room, Bathroom, Play Room, Mud Room, Sauna/Steam/Hot Tub, Wet Bar, Wired for Sound
Heating Baseboard, Hot Water, Radiant, Natural Gas
Cooling Central Air, Wall Unit(s)
Flooring Wood, Tile, Carpet, Other, Flooring - Hardwood, Flooring - Stone/Ceramic Tile, Flooring - Wall to Wall Carpet
Fireplaces Number 1
Fireplaces Type Living Room
Appliance Range, Dishwasher, Disposal, Microwave, Refrigerator, ENERGY STAR Qualified Refrigerator, Wine Refrigerator, ENERGY STAR Qualified Dishwasher, Rangetop - ENERGY STAR, Oven - ENERGY STAR, Second Dishwasher, Wine Cooler, Gas Water Heater, Plumbed For Ice Maker, Utility Connections for Gas Range, Utility Connections for Gas Oven, Utility Connections for Electric Dryer
Laundry Main Level, Electric Dryer Hookup, Washer Hookup, First Floor
Exterior
Exterior Feature Rain Gutters, Professional Landscaping, Sprinkler System, Decorative Lighting, Garden, Stone Wall
Garage Spaces 2.0
Community Features Public Transportation, Shopping, Walk/Jog Trails, Bike Path, Conservation Area, Highway Access, Public School, Sidewalks
Utilities Available for Gas Range, for Gas Oven, for Electric Dryer, Washer Hookup, Icemaker Connection
View Y/N Yes
View Scenic View(s)
Roof Type Shingle
Total Parking Spaces 6
Garage Yes
Building
Lot Description Gentle Sloping
Foundation Concrete Perimeter, Stone, Other
Sewer Public Sewer
Water Public
Architectural Style Colonial, Garrison, Shingle
Schools
Elementary Schools Tbd
Middle Schools Tbd
High Schools Lexington High
Others
Senior Community false
Read Less Info
Want to know what your home might be worth? Contact us for a FREE valuation!

Our team is ready to help you sell your home for the highest possible price ASAP
Bought with Coleman Group • William Raveis R.E. & Home Services
GET MORE INFORMATION
- Homes For Sale in Merrimac, MA
- Homes For Sale in Andover, MA
- Homes For Sale in Wilmington, MA
- Homes For Sale in Windham, NH
- Homes For Sale in Dracut, MA
- Homes For Sale in Wakefield, MA
- Homes For Sale in Salem, NH
- Homes For Sale in Manchester, NH
- Homes For Sale in Gloucester, MA
- Homes For Sale in Worcester, MA
- Homes For Sale in Concord, NH
- Homes For Sale in Groton, MA
- Homes For Sale in Methuen, MA
- Homes For Sale in Billerica, MA
- Homes For Sale in Plaistow, NH
- Homes For Sale in Franklin, MA
- Homes For Sale in Boston, MA
- Homes For Sale in Tewksbury, MA
- Homes For Sale in Leominster, MA
- Homes For Sale in Melrose, MA
- Homes For Sale in Groveland, MA
- Homes For Sale in Lawrence, MA
- Homes For Sale in Fitchburg, MA
- Homes For Sale in Orange, MA
- Homes For Sale in Brockton, MA
- Homes For Sale in Boxford, MA
- Homes For Sale in North Andover, MA
- Homes For Sale in Haverhill, MA
- Homes For Sale in Lowell, MA
- Homes For Sale in Lynn, MA
- Homes For Sale in Marlborough, MA
- Homes For Sale in Pelham, NH





