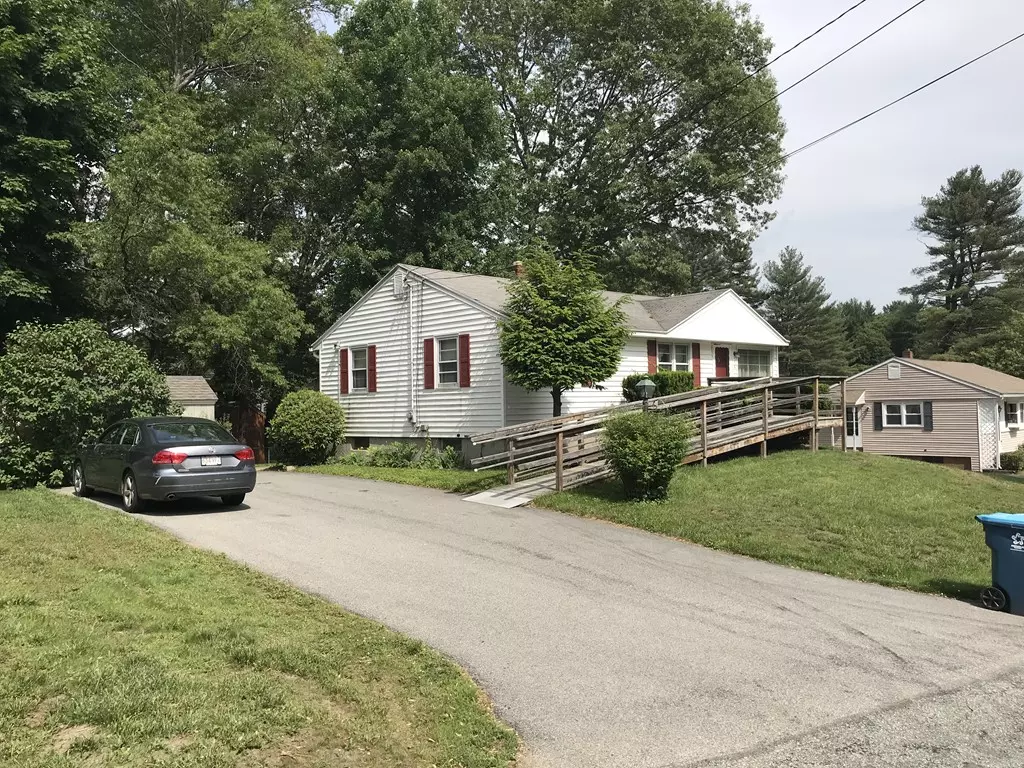$130,000
$125,000
4.0%For more information regarding the value of a property, please contact us for a free consultation.
2 Beds
1 Bath
975 SqFt
SOLD DATE : 07/16/2018
Key Details
Sold Price $130,000
Property Type Single Family Home
Sub Type Single Family Residence
Listing Status Sold
Purchase Type For Sale
Square Footage 975 sqft
Price per Sqft $133
Subdivision Shady Lane
MLS Listing ID 72343174
Sold Date 07/16/18
Style Ranch
Bedrooms 2
Full Baths 1
HOA Y/N false
Year Built 1956
Annual Tax Amount $2,597
Tax Year 2018
Lot Size 9,583 Sqft
Acres 0.22
Property Description
CALLING ALL CASH BUYERS WHO CAN DO SOME REMODELING AND INSTALL A NEW SEPTIC SYSTEM. HOUSE NEEDS A NEW SEPTIC SYSTEM AND SOME UPDATES INCLUDING A NEW ELECTRICAL PANEL WITH CIRCUIT BREAKERS. ESTATE SALE SOLD AS-IS. ONLY CASH OFFERS WILL BE CONSIDERED DUE TO FAILED SEPTIC SYSTEM. ACCORDING TO THE TITLE 5 REPORT, THE PROPERTY WILL NEED A WHOLE NEW SEPTIC SYSTEM. COST OF NEW SEPTIC SYSTEM IS UNKNOWN, WHICH IS THE REASON FOR CASH OFFERS ONLY AT THIS TIME. BUYER WILL BE RESPONSIBLE FOR ALL INSPECTIONS & ANY CERTIFICATES FOR CLOSING INCLUDING THE SMOKE CERTIFICATE. CURRENT OWNER HAS OWNED 51 YEARS. HARDWOOD FLOORS UNDER THE RUGS IN LIVING ROOM & DINING ROOM. THE LIVING RM HAS A FAKE FIREPLACE FACADE AND A NICE PICTURE WINDOW. THERE IS ALSO A FINISHED FAMILY ROOM IN THE BASEMENT. SUBDIVISION NEIGHBORHOOD NEXT TO CLARA BARTON ELEMENTARY SCHOOL, RIGHT OFF THE HIGHWAY I-395 EXIT 5 JUST A FEW MINUTES TO WORCESTER. AS-IS SALE. CALL NOW
Location
State MA
County Worcester
Area North Oxford
Zoning R3
Direction Main St. to Old Worcester Rd to Shady Lane. From Highway I-395, Exit 5 to Depot Rd to Shady Ln.
Rooms
Family Room Flooring - Wall to Wall Carpet
Basement Full, Partially Finished
Primary Bedroom Level First
Dining Room Flooring - Hardwood, Flooring - Wall to Wall Carpet, Window(s) - Picture
Kitchen Flooring - Stone/Ceramic Tile, Balcony / Deck, Exterior Access
Interior
Interior Features Closet - Linen, Attic Access, Center Hall
Heating Baseboard, Oil
Cooling Central Air
Flooring Tile, Carpet, Hardwood, Flooring - Stone/Ceramic Tile
Appliance Range, Refrigerator, Oil Water Heater, Tank Water Heater, Water Heater(Separate Booster), Utility Connections for Electric Range
Laundry Electric Dryer Hookup, Washer Hookup, In Basement
Exterior
Community Features Highway Access, House of Worship, Public School
Utilities Available for Electric Range
Waterfront Description Beach Front, Lake/Pond, Beach Ownership(Public)
Roof Type Shingle
Total Parking Spaces 6
Garage No
Building
Lot Description Level
Foundation Concrete Perimeter
Sewer Private Sewer
Water Public
Schools
Elementary Schools Oxford
Middle Schools Oxford
High Schools Oxford
Others
Acceptable Financing Estate Sale
Listing Terms Estate Sale
Read Less Info
Want to know what your home might be worth? Contact us for a FREE valuation!

Our team is ready to help you sell your home for the highest possible price ASAP
Bought with Caroline Bianchi • RE/MAX Acclaim

GET MORE INFORMATION
- Homes For Sale in Merrimac, MA
- Homes For Sale in Andover, MA
- Homes For Sale in Wilmington, MA
- Homes For Sale in Windham, NH
- Homes For Sale in Dracut, MA
- Homes For Sale in Wakefield, MA
- Homes For Sale in Salem, NH
- Homes For Sale in Manchester, NH
- Homes For Sale in Gloucester, MA
- Homes For Sale in Worcester, MA
- Homes For Sale in Concord, NH
- Homes For Sale in Groton, MA
- Homes For Sale in Methuen, MA
- Homes For Sale in Billerica, MA
- Homes For Sale in Plaistow, NH
- Homes For Sale in Franklin, MA
- Homes For Sale in Boston, MA
- Homes For Sale in Tewksbury, MA
- Homes For Sale in Leominster, MA
- Homes For Sale in Melrose, MA
- Homes For Sale in Groveland, MA
- Homes For Sale in Lawrence, MA
- Homes For Sale in Fitchburg, MA
- Homes For Sale in Orange, MA
- Homes For Sale in Brockton, MA
- Homes For Sale in Boxford, MA
- Homes For Sale in North Andover, MA
- Homes For Sale in Haverhill, MA
- Homes For Sale in Lowell, MA
- Homes For Sale in Lynn, MA
- Homes For Sale in Marlborough, MA
- Homes For Sale in Pelham, NH






