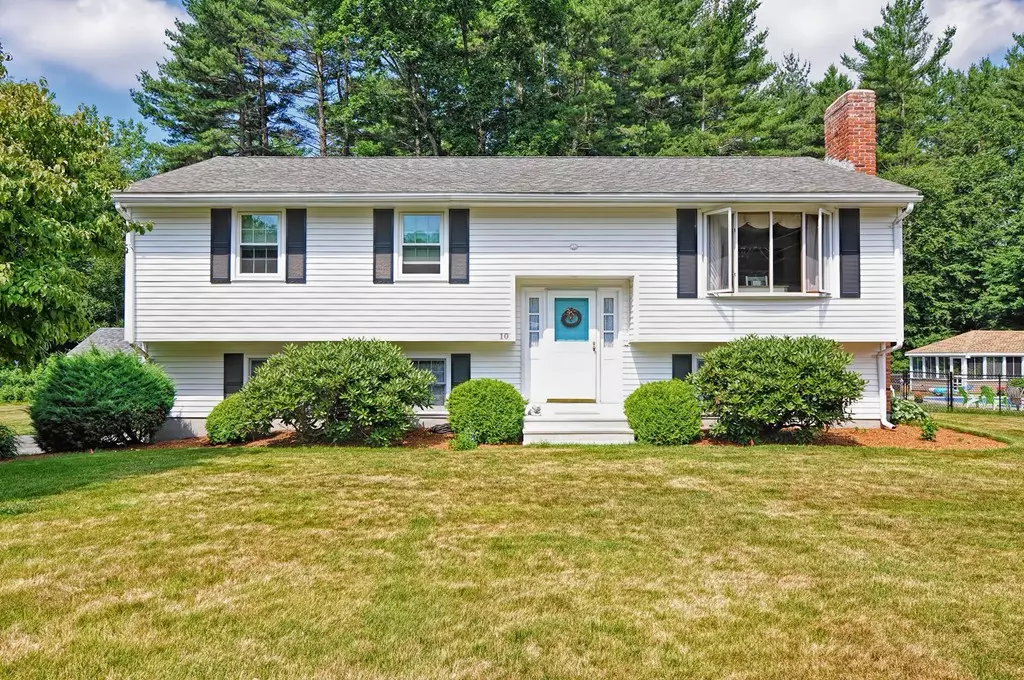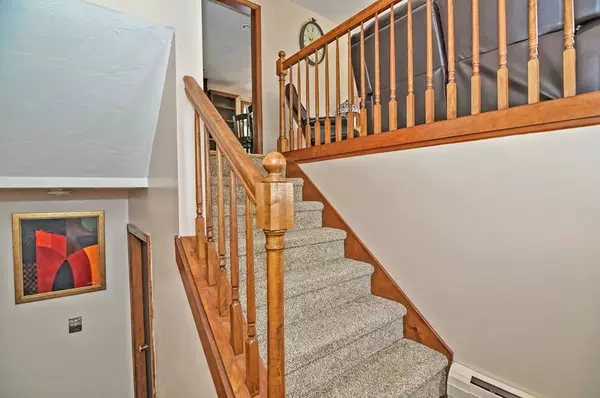$333,950
$339,000
1.5%For more information regarding the value of a property, please contact us for a free consultation.
3 Beds
1 Bath
1,132 SqFt
SOLD DATE : 08/20/2018
Key Details
Sold Price $333,950
Property Type Single Family Home
Sub Type Single Family Residence
Listing Status Sold
Purchase Type For Sale
Square Footage 1,132 sqft
Price per Sqft $295
MLS Listing ID 72356352
Sold Date 08/20/18
Style Raised Ranch
Bedrooms 3
Full Baths 1
Year Built 1982
Annual Tax Amount $5,015
Tax Year 2018
Lot Size 0.460 Acres
Acres 0.46
Property Description
Welcome home! As you drive down the quiet street, you will see this lovely split entry home on a cul-de-sac. The main level is open concept, with beautiful hardwood floors. It has a working, wood-burning fireplace in the family room. The home has three bedrooms and a large full bath upstairs. Downstairs there is a room ready to finish that is plumbed for a second bathroom. There is also a finished room in the lower level that leads outside or to the one-car garage. The house is vinyl sided and boasts a brand-new Bosch gas-fired heating system. The backyard has a new fence and a new shed with underground power. Open house Sunday 1-3pm
Location
State MA
County Worcester
Zoning R1
Direction Pleasant Street or Millbury to Fitzpatrick to Barbara Jean
Rooms
Basement Full, Partially Finished, Walk-Out Access, Interior Entry, Garage Access, Concrete
Primary Bedroom Level Main
Dining Room Flooring - Hardwood, Deck - Exterior, Exterior Access, Open Floorplan
Kitchen Flooring - Vinyl, Dining Area, Country Kitchen, Deck - Exterior, Exterior Access, Open Floorplan
Interior
Interior Features Bonus Room
Heating Baseboard, Natural Gas, ENERGY STAR Qualified Equipment
Cooling None
Flooring Wood, Vinyl, Carpet, Flooring - Vinyl
Fireplaces Number 1
Fireplaces Type Living Room
Appliance Range, Refrigerator, Gas Water Heater, Utility Connections for Electric Range, Utility Connections for Electric Dryer
Laundry Electric Dryer Hookup, Exterior Access, Washer Hookup, In Basement
Exterior
Exterior Feature Storage
Garage Spaces 1.0
Fence Fenced/Enclosed, Fenced
Community Features Shopping, Walk/Jog Trails, Bike Path, Highway Access, House of Worship, Private School, Public School, Sidewalks
Utilities Available for Electric Range, for Electric Dryer
Roof Type Shingle
Total Parking Spaces 4
Garage Yes
Building
Lot Description Cul-De-Sac, Cleared, Level
Foundation Concrete Perimeter
Sewer Public Sewer
Water Public
Read Less Info
Want to know what your home might be worth? Contact us for a FREE valuation!

Our team is ready to help you sell your home for the highest possible price ASAP
Bought with Carla Horn • ERA Key Realty Services

GET MORE INFORMATION
- Homes For Sale in Merrimac, MA
- Homes For Sale in Andover, MA
- Homes For Sale in Wilmington, MA
- Homes For Sale in Windham, NH
- Homes For Sale in Dracut, MA
- Homes For Sale in Wakefield, MA
- Homes For Sale in Salem, NH
- Homes For Sale in Manchester, NH
- Homes For Sale in Gloucester, MA
- Homes For Sale in Worcester, MA
- Homes For Sale in Concord, NH
- Homes For Sale in Groton, MA
- Homes For Sale in Methuen, MA
- Homes For Sale in Billerica, MA
- Homes For Sale in Plaistow, NH
- Homes For Sale in Franklin, MA
- Homes For Sale in Boston, MA
- Homes For Sale in Tewksbury, MA
- Homes For Sale in Leominster, MA
- Homes For Sale in Melrose, MA
- Homes For Sale in Groveland, MA
- Homes For Sale in Lawrence, MA
- Homes For Sale in Fitchburg, MA
- Homes For Sale in Orange, MA
- Homes For Sale in Brockton, MA
- Homes For Sale in Boxford, MA
- Homes For Sale in North Andover, MA
- Homes For Sale in Haverhill, MA
- Homes For Sale in Lowell, MA
- Homes For Sale in Lynn, MA
- Homes For Sale in Marlborough, MA
- Homes For Sale in Pelham, NH






