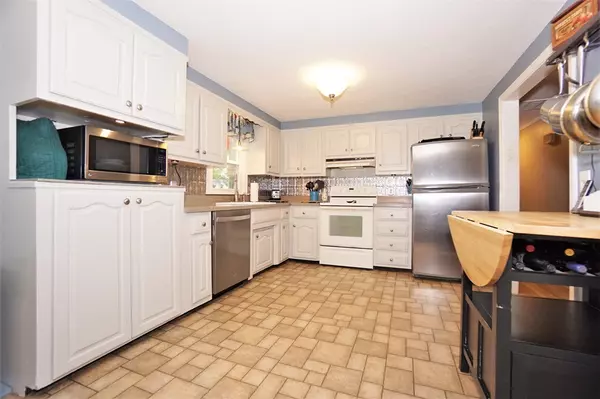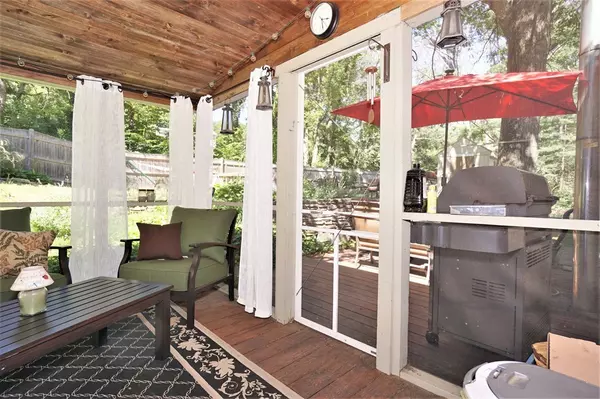$345,000
$359,000
3.9%For more information regarding the value of a property, please contact us for a free consultation.
3 Beds
2.5 Baths
1,594 SqFt
SOLD DATE : 12/03/2018
Key Details
Sold Price $345,000
Property Type Single Family Home
Sub Type Single Family Residence
Listing Status Sold
Purchase Type For Sale
Square Footage 1,594 sqft
Price per Sqft $216
MLS Listing ID 72358151
Sold Date 12/03/18
Bedrooms 3
Full Baths 2
Half Baths 1
Year Built 1971
Annual Tax Amount $5,486
Tax Year 2018
Lot Size 0.470 Acres
Acres 0.47
Property Description
**BACK ON MARKET-NEW PRICE- Buyer's financing fell through**EXTRA LOWER LEVEL LIVING SPACE-GREAT LOCATION-BEAUTIFUL PROPERTY-Don't miss your chance to purchase this beautiful 3BR 2.5 Bath Split Entry home in a cul-de-sac setting in a lovely North Grafton neighborhood. First floor boasts hardwoods, fireplace, wonderful eat in kitchen and a fabulous screened in porch that opens to a multi level backyard, making this space great for entertaining. Spacious Master bedroom suite complete with cathedral ceiling, walk in closet, soothing jacuzzi tub is sure to be your own private oasis. Lower level offers 850 extra square feet of space allowing for a fourth bedroom, family room, and so much more! This classic, warm, and comfortable home is a must see! Close proximity to major routes, Highfields Golf & Country Club,schools, and center of town. Don't miss out!
Location
State MA
County Worcester
Zoning R2
Direction Rt 90 to x 11 to Rt 122 South Left on Snow Road to Suzanne to Frankie Ln home is end of Cul De Sac
Rooms
Basement Full, Partially Finished, Interior Entry, Garage Access
Primary Bedroom Level First
Kitchen Flooring - Vinyl
Interior
Interior Features Home Office, Mud Room
Heating Baseboard, Oil
Cooling Central Air
Flooring Tile, Vinyl, Carpet, Hardwood, Flooring - Laminate
Fireplaces Number 2
Fireplaces Type Family Room, Living Room
Appliance Range, Dishwasher, Refrigerator, Water Heater(Separate Booster), Utility Connections for Electric Range
Laundry In Basement
Exterior
Exterior Feature Storage
Garage Spaces 2.0
Community Features Golf, Highway Access, T-Station
Utilities Available for Electric Range
Waterfront Description Beach Front, Lake/Pond, 1 to 2 Mile To Beach, Beach Ownership(Public)
Roof Type Shingle
Total Parking Spaces 6
Garage Yes
Building
Lot Description Cul-De-Sac, Gentle Sloping
Foundation Concrete Perimeter
Sewer Private Sewer
Water Public
Others
Senior Community false
Read Less Info
Want to know what your home might be worth? Contact us for a FREE valuation!

Our team is ready to help you sell your home for the highest possible price ASAP
Bought with Kelly McKeown Costantino • ERA Belsito & Associates, Inc.

GET MORE INFORMATION
- Homes For Sale in Merrimac, MA
- Homes For Sale in Andover, MA
- Homes For Sale in Wilmington, MA
- Homes For Sale in Windham, NH
- Homes For Sale in Dracut, MA
- Homes For Sale in Wakefield, MA
- Homes For Sale in Salem, NH
- Homes For Sale in Manchester, NH
- Homes For Sale in Gloucester, MA
- Homes For Sale in Worcester, MA
- Homes For Sale in Concord, NH
- Homes For Sale in Groton, MA
- Homes For Sale in Methuen, MA
- Homes For Sale in Billerica, MA
- Homes For Sale in Plaistow, NH
- Homes For Sale in Franklin, MA
- Homes For Sale in Boston, MA
- Homes For Sale in Tewksbury, MA
- Homes For Sale in Leominster, MA
- Homes For Sale in Melrose, MA
- Homes For Sale in Groveland, MA
- Homes For Sale in Lawrence, MA
- Homes For Sale in Fitchburg, MA
- Homes For Sale in Orange, MA
- Homes For Sale in Brockton, MA
- Homes For Sale in Boxford, MA
- Homes For Sale in North Andover, MA
- Homes For Sale in Haverhill, MA
- Homes For Sale in Lowell, MA
- Homes For Sale in Lynn, MA
- Homes For Sale in Marlborough, MA
- Homes For Sale in Pelham, NH






