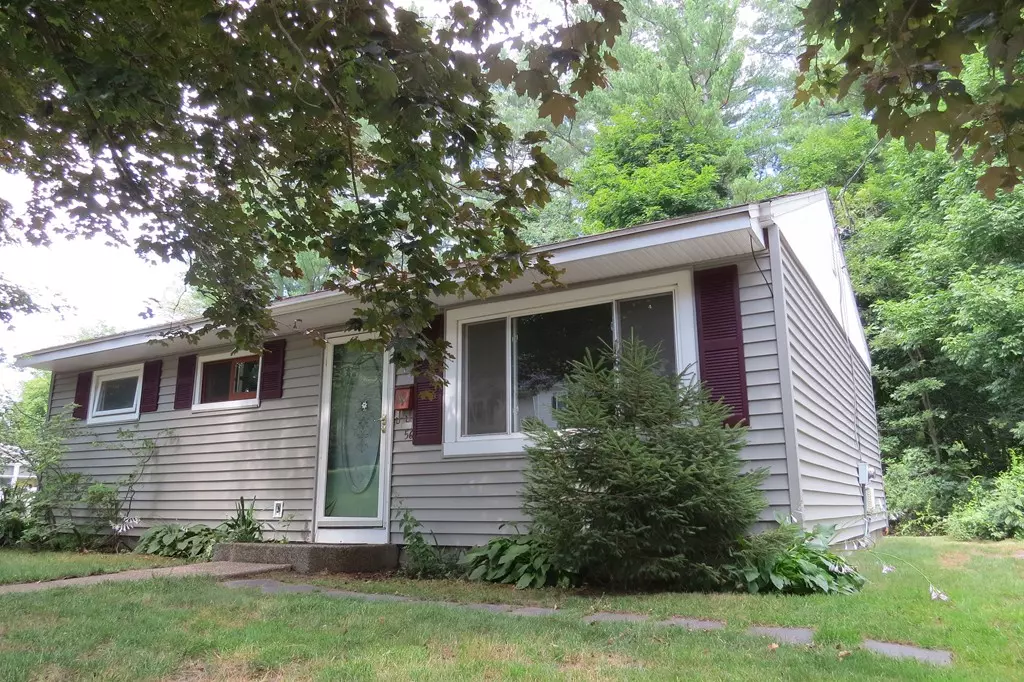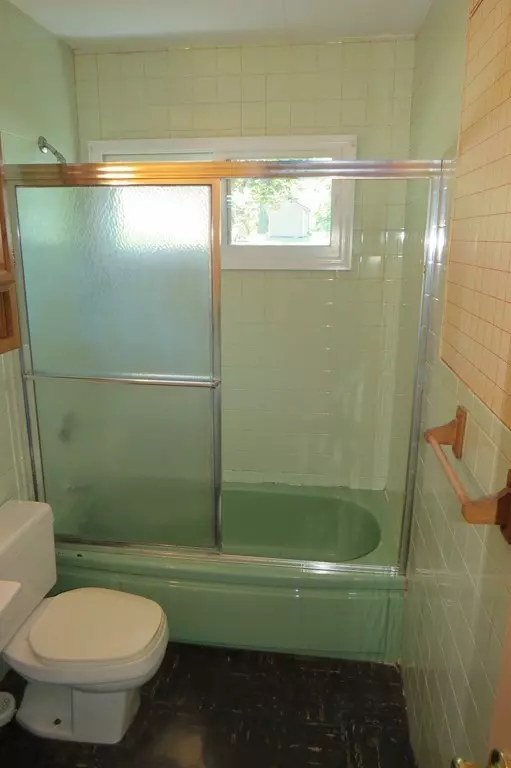$230,000
$249,900
8.0%For more information regarding the value of a property, please contact us for a free consultation.
3 Beds
1 Bath
875 SqFt
SOLD DATE : 09/06/2018
Key Details
Sold Price $230,000
Property Type Single Family Home
Sub Type Single Family Residence
Listing Status Sold
Purchase Type For Sale
Square Footage 875 sqft
Price per Sqft $262
MLS Listing ID 72361835
Sold Date 09/06/18
Style Ranch
Bedrooms 3
Full Baths 1
HOA Y/N false
Year Built 1956
Annual Tax Amount $3,938
Tax Year 2018
Lot Size 10,890 Sqft
Acres 0.25
Property Description
One level living is easy care! Condo alternative has no association rules! Fresh interior paint! New living room and hallway carpet (July 11). Major item upgrades : Roof, vinyl siding, vinyl windows, Oil tank, Electrical panel & service cable. Huge & Modern Samsung front load dryer and front load washer with steam included! Large Refrigerator less than 2 years plus dishwasher & electric range stay. Personalize interior or move in! 3rd bedroom doorway open to kitchen for dining room. 3rd BR/dining room has custom cabinets and built-in set of drawers. Verizon FIOS available. Level lot in wonderful area! Low front entry may be handicap accessible. Double wide paved driveway. 8 x 10 storage shed in excellent condition. Water heater is rental - see disclosure. Use Pedestrian light at Route 20 for safe crossing to Lincoln Street Elementary & Melican Middle Schools both within 1 mile! Sidewalk to shopping and post office within 1/2 mile. Trust sale - Sold "As Is
Location
State MA
County Worcester
Zoning Resident C
Direction Directly off Route 20 at pedestrian light, opposite Lincoln Street
Rooms
Primary Bedroom Level First
Kitchen Closet, Flooring - Wall to Wall Carpet, Attic Access, Dryer Hookup - Electric, Exterior Access, Washer Hookup
Interior
Heating Forced Air, Oil
Cooling None
Flooring Carpet, Other
Appliance Range, Dishwasher, Refrigerator, Washer, Dryer, Electric Water Heater, Tank Water Heater, Leased Heater, Plumbed For Ice Maker, Utility Connections for Electric Range, Utility Connections for Electric Dryer
Laundry First Floor, Washer Hookup
Exterior
Exterior Feature Storage
Community Features Shopping, Tennis Court(s), Walk/Jog Trails, Golf, Medical Facility, Laundromat, Highway Access, House of Worship, Private School, Public School
Utilities Available for Electric Range, for Electric Dryer, Washer Hookup, Icemaker Connection
Roof Type Shingle
Total Parking Spaces 6
Garage No
Building
Lot Description Wooded, Level
Foundation Slab
Sewer Public Sewer
Water Public
Schools
Elementary Schools Lincoln K-5
Middle Schools Melican 6-8
High Schools Algonq/Assabet
Others
Senior Community false
Acceptable Financing Contract
Listing Terms Contract
Read Less Info
Want to know what your home might be worth? Contact us for a FREE valuation!

Our team is ready to help you sell your home for the highest possible price ASAP
Bought with Silverio Silva • Cristiano Jarbas, Inc.

GET MORE INFORMATION
- Homes For Sale in Merrimac, MA
- Homes For Sale in Andover, MA
- Homes For Sale in Wilmington, MA
- Homes For Sale in Windham, NH
- Homes For Sale in Dracut, MA
- Homes For Sale in Wakefield, MA
- Homes For Sale in Salem, NH
- Homes For Sale in Manchester, NH
- Homes For Sale in Gloucester, MA
- Homes For Sale in Worcester, MA
- Homes For Sale in Concord, NH
- Homes For Sale in Groton, MA
- Homes For Sale in Methuen, MA
- Homes For Sale in Billerica, MA
- Homes For Sale in Plaistow, NH
- Homes For Sale in Franklin, MA
- Homes For Sale in Boston, MA
- Homes For Sale in Tewksbury, MA
- Homes For Sale in Leominster, MA
- Homes For Sale in Melrose, MA
- Homes For Sale in Groveland, MA
- Homes For Sale in Lawrence, MA
- Homes For Sale in Fitchburg, MA
- Homes For Sale in Orange, MA
- Homes For Sale in Brockton, MA
- Homes For Sale in Boxford, MA
- Homes For Sale in North Andover, MA
- Homes For Sale in Haverhill, MA
- Homes For Sale in Lowell, MA
- Homes For Sale in Lynn, MA
- Homes For Sale in Marlborough, MA
- Homes For Sale in Pelham, NH






