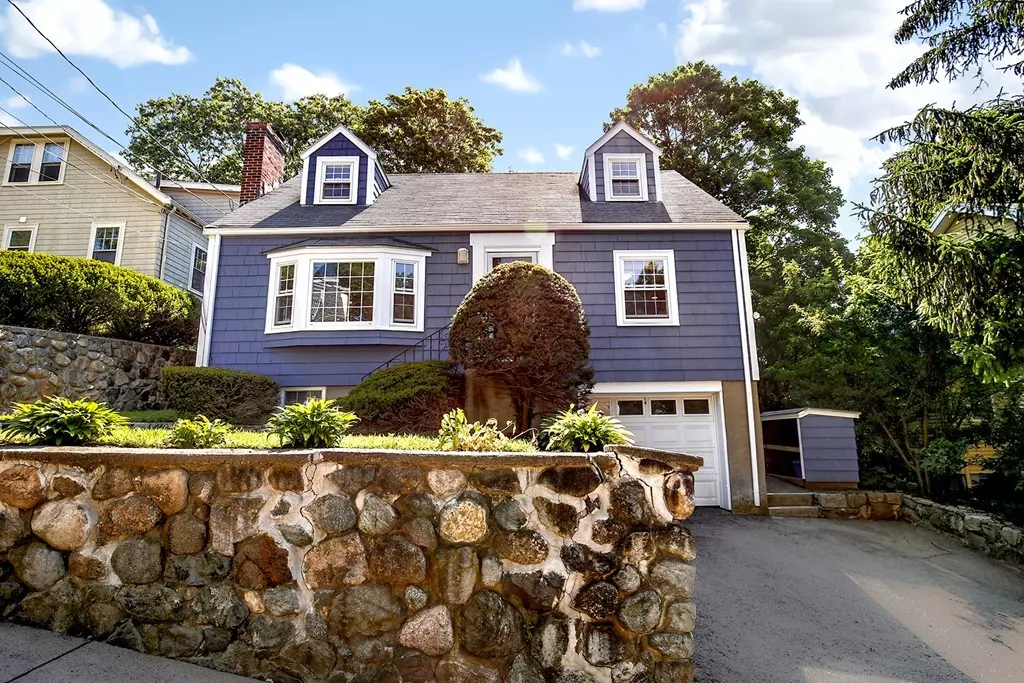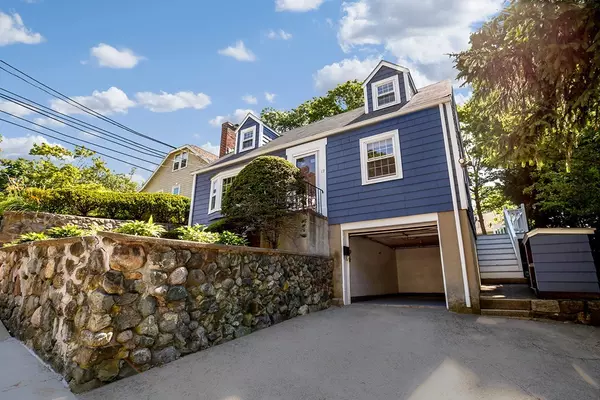$710,000
$674,900
5.2%For more information regarding the value of a property, please contact us for a free consultation.
3 Beds
1.5 Baths
1,882 SqFt
SOLD DATE : 09/06/2018
Key Details
Sold Price $710,000
Property Type Single Family Home
Sub Type Single Family Residence
Listing Status Sold
Purchase Type For Sale
Square Footage 1,882 sqft
Price per Sqft $377
MLS Listing ID 72364178
Sold Date 09/06/18
Style Cape
Bedrooms 3
Full Baths 1
Half Baths 1
HOA Y/N false
Year Built 1955
Annual Tax Amount $5,894
Tax Year 2018
Lot Size 4,791 Sqft
Acres 0.11
Property Description
Beautifully maintained Cape in a great location! As you enter this charming home you are greeted by gleaming hardwood floors and a bright living room with bay windows and a fireplace. Flow nicely into the dining room that is completely open to the spacious kitchen. A bedroom with a built-in closet organizer and a convenient half bathroom complete the main level. Hardwood floors continue upstairs to the generous master bedroom and across the hall to the third large bedroom with an adjacent tiled full bathroom. The lower level offers even more living area with a family room accented by a fireplace and a huge laundry and storage room. Enjoy outdoor living on the oversized deck overlooking the long treelined backyard with an attractive and functional stonewall. Attached one car garage and roomy driveway provides easy parking. Come to see this perfect home at the open house!
Location
State MA
County Middlesex
Zoning R1
Direction Please use google maps
Rooms
Basement Full, Partially Finished
Primary Bedroom Level Second
Dining Room Flooring - Laminate, Open Floorplan
Kitchen Flooring - Laminate
Interior
Heating Baseboard, Natural Gas
Cooling Wall Unit(s)
Fireplaces Number 2
Fireplaces Type Family Room, Living Room
Appliance Range, Dishwasher, ENERGY STAR Qualified Refrigerator
Exterior
Exterior Feature Stone Wall
Garage Spaces 1.0
Total Parking Spaces 3
Garage Yes
Building
Foundation Block
Sewer Public Sewer
Water Public
Schools
Elementary Schools Peirce
Middle Schools Ottoson
High Schools Arlington
Read Less Info
Want to know what your home might be worth? Contact us for a FREE valuation!

Our team is ready to help you sell your home for the highest possible price ASAP
Bought with Jonathan De Araujo • Century 21 Commonwealth

GET MORE INFORMATION
- Homes For Sale in Merrimac, MA
- Homes For Sale in Andover, MA
- Homes For Sale in Wilmington, MA
- Homes For Sale in Windham, NH
- Homes For Sale in Dracut, MA
- Homes For Sale in Wakefield, MA
- Homes For Sale in Salem, NH
- Homes For Sale in Manchester, NH
- Homes For Sale in Gloucester, MA
- Homes For Sale in Worcester, MA
- Homes For Sale in Concord, NH
- Homes For Sale in Groton, MA
- Homes For Sale in Methuen, MA
- Homes For Sale in Billerica, MA
- Homes For Sale in Plaistow, NH
- Homes For Sale in Franklin, MA
- Homes For Sale in Boston, MA
- Homes For Sale in Tewksbury, MA
- Homes For Sale in Leominster, MA
- Homes For Sale in Melrose, MA
- Homes For Sale in Groveland, MA
- Homes For Sale in Lawrence, MA
- Homes For Sale in Fitchburg, MA
- Homes For Sale in Orange, MA
- Homes For Sale in Brockton, MA
- Homes For Sale in Boxford, MA
- Homes For Sale in North Andover, MA
- Homes For Sale in Haverhill, MA
- Homes For Sale in Lowell, MA
- Homes For Sale in Lynn, MA
- Homes For Sale in Marlborough, MA
- Homes For Sale in Pelham, NH






