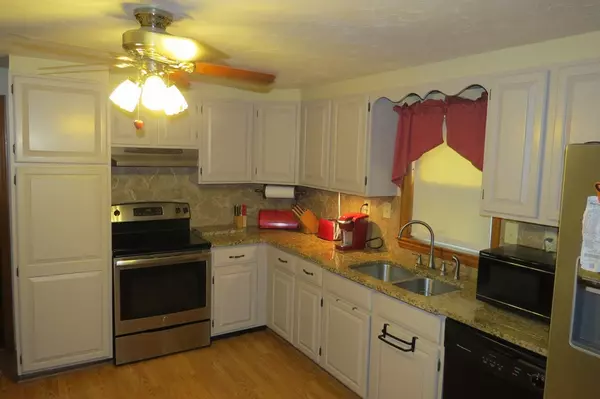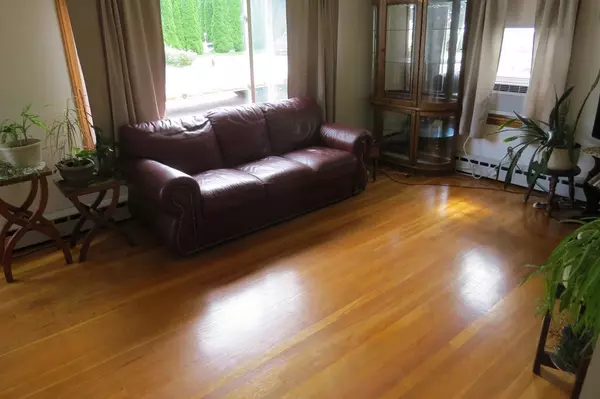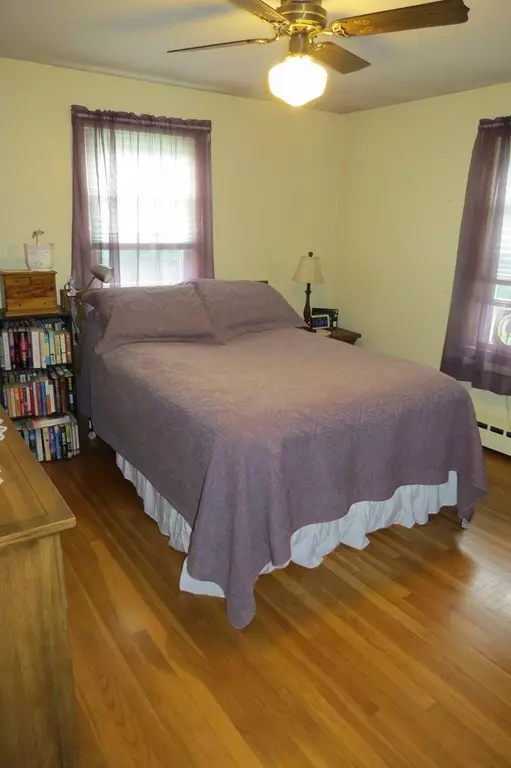$305,000
$315,900
3.5%For more information regarding the value of a property, please contact us for a free consultation.
3 Beds
1.5 Baths
1,368 SqFt
SOLD DATE : 11/05/2018
Key Details
Sold Price $305,000
Property Type Single Family Home
Sub Type Single Family Residence
Listing Status Sold
Purchase Type For Sale
Square Footage 1,368 sqft
Price per Sqft $222
MLS Listing ID 72372081
Sold Date 11/05/18
Style Cape
Bedrooms 3
Full Baths 1
Half Baths 1
HOA Y/N false
Year Built 1955
Annual Tax Amount $3,519
Tax Year 2018
Lot Size 10,018 Sqft
Acres 0.23
Property Description
Prime location to raise a family on cul-de-sac area handy to UMASS Medical and new Whole Foods plaza! Updated kitchen has granite counter tops, stainless steel range & refrigerator, tile back splash & pergo flooring; Updated bathrooms, Family room addition w/ A/C opens to kitchen, 1st floor master bedroom, natural woodwork, classic hardwood flooring, partially finished basement with wet bar, formal dining room or 4th bedroom; 2017 vinyl siding, 10 year roof, thermopane windows, Weil McLain boiler, replacement oil tank, circuit breakers, extra storage in 2nd floor walls & storage area under family room; 10 x 15 deck overlooks wonderful level fenced lot! Municipal electric & cable service.
Location
State MA
County Worcester
Zoning Res B1
Direction Off Oak Street; between Latura Avenue loop.
Rooms
Family Room Flooring - Wall to Wall Carpet, Exterior Access
Basement Full, Partially Finished, Walk-Out Access, Interior Entry, Bulkhead, Concrete
Primary Bedroom Level First
Dining Room Ceiling Fan(s), Closet, Flooring - Hardwood, Chair Rail
Kitchen Ceiling Fan(s), Flooring - Laminate, Dining Area, Countertops - Stone/Granite/Solid, Remodeled, Stainless Steel Appliances
Interior
Interior Features Closet, Wet bar, Game Room, Play Room, Wet Bar
Heating Baseboard, Oil
Cooling Wall Unit(s)
Flooring Wood, Tile, Carpet, Laminate, Hardwood, Flooring - Wall to Wall Carpet
Appliance Range, Dishwasher, Disposal, Refrigerator, Tank Water Heaterless, Utility Connections for Electric Range, Utility Connections for Electric Dryer
Laundry Dryer Hookup - Dual, Washer Hookup, In Basement
Exterior
Exterior Feature Storage, Professional Landscaping
Fence Fenced
Community Features Shopping, Medical Facility, Highway Access, House of Worship
Utilities Available for Electric Range, for Electric Dryer, Washer Hookup
Roof Type Shingle
Total Parking Spaces 4
Garage No
Building
Lot Description Level
Foundation Concrete Perimeter, Block
Sewer Public Sewer
Water Public
Schools
Elementary Schools Coolidge
Middle Schools 5-6Shrwd 7-8Oak
High Schools Sr High 9-12
Others
Senior Community false
Acceptable Financing Contract
Listing Terms Contract
Read Less Info
Want to know what your home might be worth? Contact us for a FREE valuation!

Our team is ready to help you sell your home for the highest possible price ASAP
Bought with Katherine Larose • Keller Williams Realty Greater Worcester

GET MORE INFORMATION
- Homes For Sale in Merrimac, MA
- Homes For Sale in Andover, MA
- Homes For Sale in Wilmington, MA
- Homes For Sale in Windham, NH
- Homes For Sale in Dracut, MA
- Homes For Sale in Wakefield, MA
- Homes For Sale in Salem, NH
- Homes For Sale in Manchester, NH
- Homes For Sale in Gloucester, MA
- Homes For Sale in Worcester, MA
- Homes For Sale in Concord, NH
- Homes For Sale in Groton, MA
- Homes For Sale in Methuen, MA
- Homes For Sale in Billerica, MA
- Homes For Sale in Plaistow, NH
- Homes For Sale in Franklin, MA
- Homes For Sale in Boston, MA
- Homes For Sale in Tewksbury, MA
- Homes For Sale in Leominster, MA
- Homes For Sale in Melrose, MA
- Homes For Sale in Groveland, MA
- Homes For Sale in Lawrence, MA
- Homes For Sale in Fitchburg, MA
- Homes For Sale in Orange, MA
- Homes For Sale in Brockton, MA
- Homes For Sale in Boxford, MA
- Homes For Sale in North Andover, MA
- Homes For Sale in Haverhill, MA
- Homes For Sale in Lowell, MA
- Homes For Sale in Lynn, MA
- Homes For Sale in Marlborough, MA
- Homes For Sale in Pelham, NH






