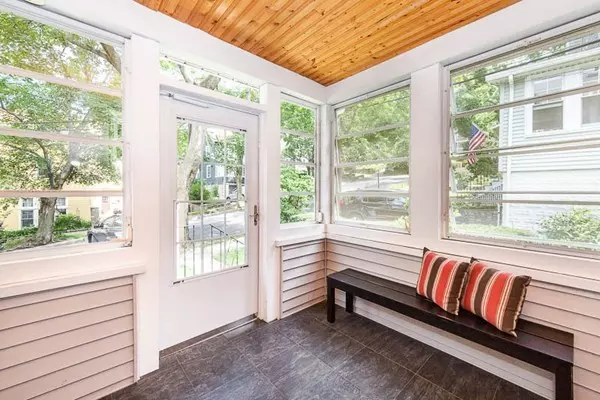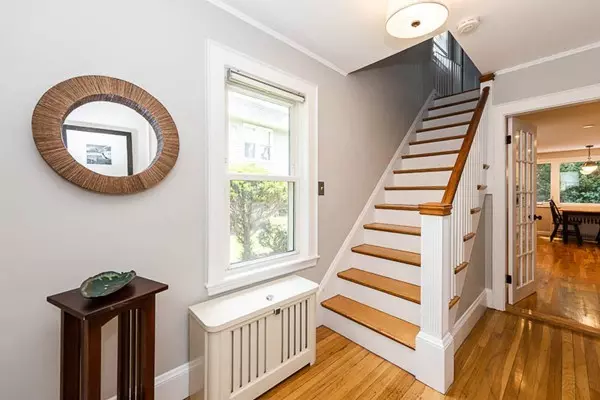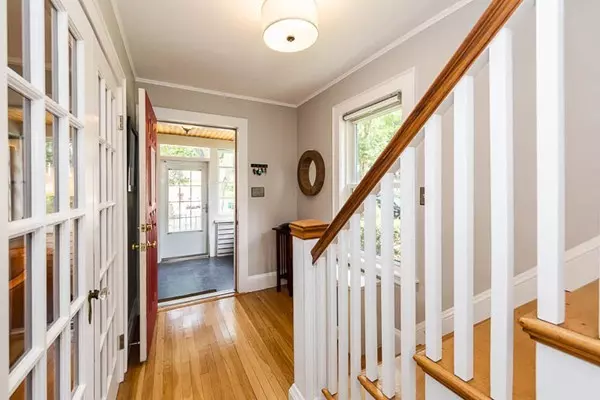$750,000
$599,000
25.2%For more information regarding the value of a property, please contact us for a free consultation.
3 Beds
1 Bath
1,432 SqFt
SOLD DATE : 09/14/2018
Key Details
Sold Price $750,000
Property Type Single Family Home
Sub Type Single Family Residence
Listing Status Sold
Purchase Type For Sale
Square Footage 1,432 sqft
Price per Sqft $523
MLS Listing ID 72372100
Sold Date 09/14/18
Style Colonial
Bedrooms 3
Full Baths 1
HOA Y/N false
Year Built 1929
Annual Tax Amount $6,576
Tax Year 2018
Lot Size 3,049 Sqft
Acres 0.07
Property Description
Beautiful 3 bed Dutch Colonial on tree lined, dead end street located directly across from Arlington Reservoir Beach! Enjoy a quaint neighborhood while being close to it all- MBTA, Bike Path,Trader Joe’s & shops/restaurants.This home has been tastefully updated & is ready for you to move right in! Large enclosed porch makes a perfect mudroom- a feature many homes are missing! Formal living room w/french doors & wood burning fireplace flows into dining room with crown molding, chair rail & built in hutch. Sunroom off living room w/bay window perfect for playroom/office/den. Beautiful Eat In Kitchen w/updated Shaker style cabinetry, granite, stainless appliances & glass tile backsplash. Composite deck located directly off kitchen leads to beautiful patio & sweet yard. 2nd level features 3 beds & updated bath with marble flooring & subway tile. Add'l features/updates: garage, irrigation, updt windows, heating, water heater, custom radiator covers & 200 AMPS. A perfect place to call home!
Location
State MA
County Middlesex
Zoning R1
Direction Lowell to West Court Terrace- across from Arlington Reservoir
Rooms
Basement Full, Walk-Out Access, Garage Access
Primary Bedroom Level Second
Dining Room Closet/Cabinets - Custom Built, Flooring - Hardwood, Chair Rail
Kitchen Flooring - Hardwood, Dining Area, Countertops - Stone/Granite/Solid, Cabinets - Upgraded, Deck - Exterior, Recessed Lighting
Interior
Interior Features Sun Room
Heating Natural Gas
Cooling None
Flooring Marble, Hardwood, Flooring - Hardwood
Fireplaces Number 1
Fireplaces Type Living Room
Appliance Range, Dishwasher, Microwave, Washer, Dryer, Gas Water Heater, Utility Connections for Gas Range, Utility Connections for Electric Dryer
Laundry In Basement, Washer Hookup
Exterior
Exterior Feature Sprinkler System
Garage Spaces 1.0
Community Features Public Transportation, Shopping, Park, Walk/Jog Trails, Bike Path, Conservation Area, Highway Access, House of Worship, Private School, Public School, T-Station
Utilities Available for Gas Range, for Electric Dryer, Washer Hookup
Waterfront Description Beach Front, Walk to, Other (See Remarks), 0 to 1/10 Mile To Beach, Beach Ownership(Public)
Roof Type Shingle
Total Parking Spaces 2
Garage Yes
Building
Foundation Stone
Sewer Public Sewer
Water Public
Schools
Elementary Schools Peirce
Middle Schools Ottoson
High Schools Arlington High
Read Less Info
Want to know what your home might be worth? Contact us for a FREE valuation!

Our team is ready to help you sell your home for the highest possible price ASAP
Bought with The Shorey Sheehan Team • RE/MAX Destiny

GET MORE INFORMATION
- Homes For Sale in Merrimac, MA
- Homes For Sale in Andover, MA
- Homes For Sale in Wilmington, MA
- Homes For Sale in Windham, NH
- Homes For Sale in Dracut, MA
- Homes For Sale in Wakefield, MA
- Homes For Sale in Salem, NH
- Homes For Sale in Manchester, NH
- Homes For Sale in Gloucester, MA
- Homes For Sale in Worcester, MA
- Homes For Sale in Concord, NH
- Homes For Sale in Groton, MA
- Homes For Sale in Methuen, MA
- Homes For Sale in Billerica, MA
- Homes For Sale in Plaistow, NH
- Homes For Sale in Franklin, MA
- Homes For Sale in Boston, MA
- Homes For Sale in Tewksbury, MA
- Homes For Sale in Leominster, MA
- Homes For Sale in Melrose, MA
- Homes For Sale in Groveland, MA
- Homes For Sale in Lawrence, MA
- Homes For Sale in Fitchburg, MA
- Homes For Sale in Orange, MA
- Homes For Sale in Brockton, MA
- Homes For Sale in Boxford, MA
- Homes For Sale in North Andover, MA
- Homes For Sale in Haverhill, MA
- Homes For Sale in Lowell, MA
- Homes For Sale in Lynn, MA
- Homes For Sale in Marlborough, MA
- Homes For Sale in Pelham, NH






