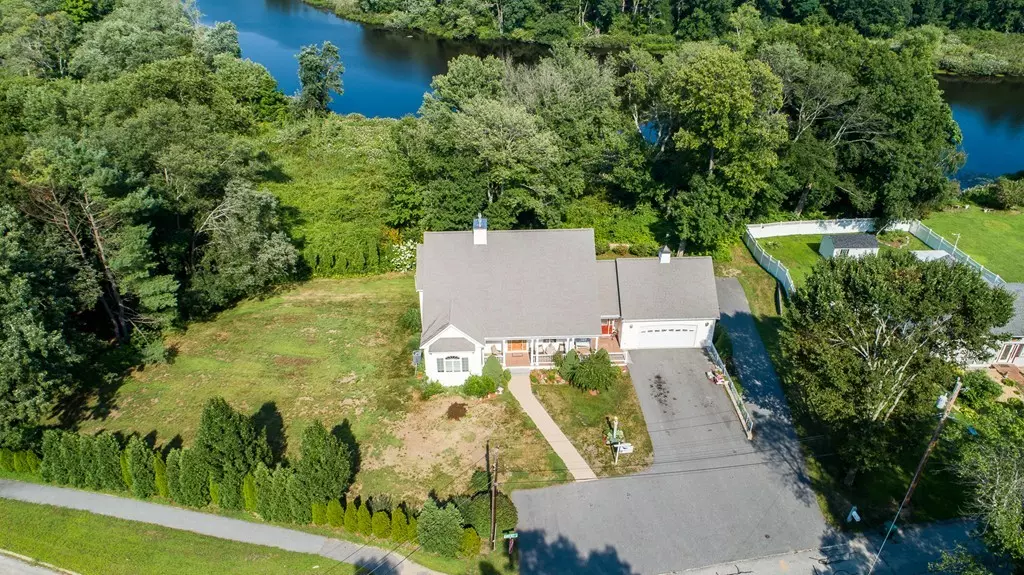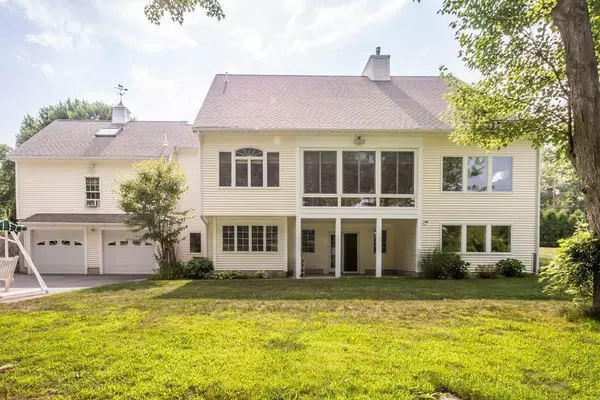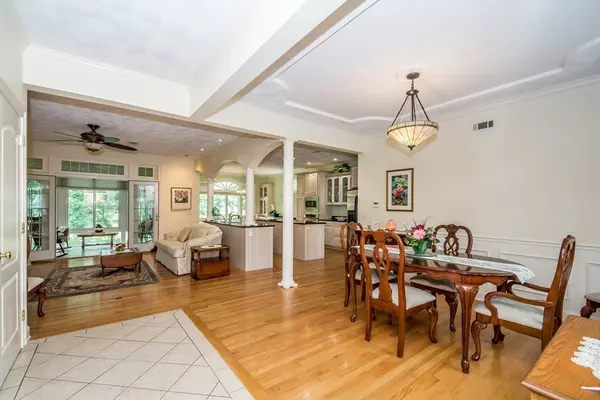$700,000
$749,900
6.7%For more information regarding the value of a property, please contact us for a free consultation.
4 Beds
4.5 Baths
4,646 SqFt
SOLD DATE : 10/26/2018
Key Details
Sold Price $700,000
Property Type Single Family Home
Sub Type Single Family Residence
Listing Status Sold
Purchase Type For Sale
Square Footage 4,646 sqft
Price per Sqft $150
MLS Listing ID 72374750
Sold Date 10/26/18
Style Cape
Bedrooms 4
Full Baths 3
Half Baths 3
HOA Y/N false
Year Built 2005
Annual Tax Amount $8,244
Tax Year 2018
Lot Size 1.920 Acres
Acres 1.92
Property Description
Welcome to a rare one of a kind home located in a spectacular scenic location with breathtaking views of the Concord River. This large secluded custom built house is in pristine condition, with loads of character can accommodate any extended family. Walking in you will feel the openness in the floor plan and design with high ceilings and detailed finishes. The eat in kitchen holds an abundance of cabinets, stainless steel appliances and granite countertops which flows into the dinning room and family room with a gas fireplace. Off of the family room through double french doors is a four seasoned porch with an abundant of windows and calming views. There are 4 bedrooms and 6 bathrooms, hardwood floors, central AC, two double bay garages, with an excellent amount of parking. All this within close proximity to rt 3 and a brand NEW HIGH SCHOOL that is almost complete. Do not miss this one of kind home.
Location
State MA
County Middlesex
Area North Billerica
Zoning 3
Direction See Google maps
Rooms
Family Room Flooring - Laminate, Cable Hookup, Exterior Access, Open Floorplan, Recessed Lighting
Basement Full
Primary Bedroom Level Main
Dining Room Ceiling Fan(s), Flooring - Hardwood, Exterior Access, Open Floorplan, Recessed Lighting, Remodeled
Kitchen Flooring - Hardwood, Countertops - Stone/Granite/Solid, Countertops - Upgraded, Kitchen Island, Cabinets - Upgraded, Cable Hookup, Exterior Access, Open Floorplan, Recessed Lighting, Remodeled, Stainless Steel Appliances
Interior
Interior Features Bathroom - Half, Office, Bathroom, Central Vacuum
Heating Forced Air, Natural Gas
Cooling Central Air
Flooring Tile, Hardwood, Flooring - Vinyl
Fireplaces Number 2
Fireplaces Type Family Room, Living Room
Appliance Range, Oven, Dishwasher, Disposal, Microwave, Refrigerator, Washer, Dryer, Gas Water Heater, Plumbed For Ice Maker, Utility Connections for Electric Oven, Utility Connections for Gas Dryer
Laundry First Floor, Washer Hookup
Exterior
Exterior Feature Rain Gutters
Garage Spaces 4.0
Community Features Shopping, Park, Walk/Jog Trails, Highway Access, University
Utilities Available for Electric Oven, for Gas Dryer, Washer Hookup, Icemaker Connection
Waterfront Description Waterfront, Stream, River
View Y/N Yes
View Scenic View(s)
Roof Type Shingle
Total Parking Spaces 8
Garage Yes
Building
Lot Description Level
Foundation Concrete Perimeter
Sewer Private Sewer
Water Public
Schools
Elementary Schools Academy Charter
Middle Schools Wynn Middle
High Schools Memorial High
Read Less Info
Want to know what your home might be worth? Contact us for a FREE valuation!

Our team is ready to help you sell your home for the highest possible price ASAP
Bought with Craig Weeks • Craig Weeks

GET MORE INFORMATION
- Homes For Sale in Merrimac, MA
- Homes For Sale in Andover, MA
- Homes For Sale in Wilmington, MA
- Homes For Sale in Windham, NH
- Homes For Sale in Dracut, MA
- Homes For Sale in Wakefield, MA
- Homes For Sale in Salem, NH
- Homes For Sale in Manchester, NH
- Homes For Sale in Gloucester, MA
- Homes For Sale in Worcester, MA
- Homes For Sale in Concord, NH
- Homes For Sale in Groton, MA
- Homes For Sale in Methuen, MA
- Homes For Sale in Billerica, MA
- Homes For Sale in Plaistow, NH
- Homes For Sale in Franklin, MA
- Homes For Sale in Boston, MA
- Homes For Sale in Tewksbury, MA
- Homes For Sale in Leominster, MA
- Homes For Sale in Melrose, MA
- Homes For Sale in Groveland, MA
- Homes For Sale in Lawrence, MA
- Homes For Sale in Fitchburg, MA
- Homes For Sale in Orange, MA
- Homes For Sale in Brockton, MA
- Homes For Sale in Boxford, MA
- Homes For Sale in North Andover, MA
- Homes For Sale in Haverhill, MA
- Homes For Sale in Lowell, MA
- Homes For Sale in Lynn, MA
- Homes For Sale in Marlborough, MA
- Homes For Sale in Pelham, NH






