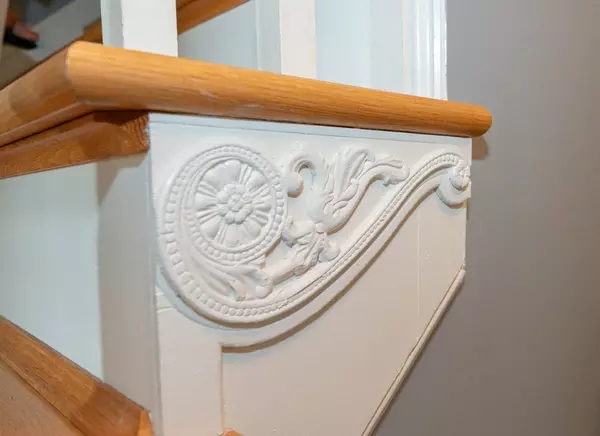$650,000
$659,000
1.4%For more information regarding the value of a property, please contact us for a free consultation.
3 Beds
2.5 Baths
3,428 SqFt
SOLD DATE : 12/27/2018
Key Details
Sold Price $650,000
Property Type Single Family Home
Sub Type Single Family Residence
Listing Status Sold
Purchase Type For Sale
Square Footage 3,428 sqft
Price per Sqft $189
Subdivision Lexington Hills
MLS Listing ID 72379441
Sold Date 12/27/18
Style Colonial
Bedrooms 3
Full Baths 2
Half Baths 1
Year Built 1990
Annual Tax Amount $7,371
Tax Year 2018
Lot Size 0.920 Acres
Acres 0.92
Property Description
Welcome to Lexington Hills! Grand Colonial loaded with many custom features: Situated at the center of the lot allowing you to enjoy many mature plantings and landscaping. Enter into generous foyer which leads to formal living room with French doors, wainscoting, and cozy "nook" for music room or reading etc. dining room with dental molding/ wainscoting offers easy access to beautiful designer kitchen! Solid counter tops, cherry cabinetry and top of the line S/S appliances is a cook's dream! You will be overwhelmed by the large family room; floor to ceiling fireplace, sliders to deck, window seat and beautiful custom built book shelving. Second floor boasts three generous size bedrooms.Updated full bath,and master with bath and access to finished attic space with gas fireplace. Trendy paint colors, custom "plantation style" window shutters, gleaming hardwood floors, finished room in basement and hot tub/sauna/steam shower! Irrigation system and more! Sought after location!!!
Location
State MA
County Middlesex
Zoning 2
Direction Route 3A (Boston Road) to Lexington Road to John Allen Drive (Lexington Hills)to Cartwright Lane
Rooms
Family Room Ceiling Fan(s), Flooring - Hardwood, Balcony / Deck, Slider
Basement Full, Partially Finished
Primary Bedroom Level Second
Dining Room Flooring - Hardwood, Chair Rail, Wainscoting
Kitchen Flooring - Laminate, Pantry, Countertops - Upgraded, Kitchen Island, Stainless Steel Appliances
Interior
Interior Features Attic Access, Enclosed Shower - Plastic, Steam / Sauna, Home Office, Exercise Room, Bonus Room
Heating Baseboard, Natural Gas, Fireplace(s)
Cooling Wall Unit(s)
Flooring Tile, Carpet, Laminate, Hardwood, Flooring - Wall to Wall Carpet
Fireplaces Number 2
Fireplaces Type Family Room
Appliance Range, Dishwasher, Disposal, Microwave, Refrigerator, Gas Water Heater, Utility Connections for Gas Range
Laundry Washer Hookup
Exterior
Exterior Feature Rain Gutters, Professional Landscaping, Sprinkler System
Garage Spaces 3.0
Community Features Shopping, Golf, Highway Access
Utilities Available for Gas Range
Roof Type Shingle
Total Parking Spaces 6
Garage Yes
Building
Lot Description Wooded
Foundation Concrete Perimeter
Sewer Public Sewer
Water Public
Read Less Info
Want to know what your home might be worth? Contact us for a FREE valuation!

Our team is ready to help you sell your home for the highest possible price ASAP
Bought with Paul Dunton • RE/MAX Triumph Realty

GET MORE INFORMATION
- Homes For Sale in Merrimac, MA
- Homes For Sale in Andover, MA
- Homes For Sale in Wilmington, MA
- Homes For Sale in Windham, NH
- Homes For Sale in Dracut, MA
- Homes For Sale in Wakefield, MA
- Homes For Sale in Salem, NH
- Homes For Sale in Manchester, NH
- Homes For Sale in Gloucester, MA
- Homes For Sale in Worcester, MA
- Homes For Sale in Concord, NH
- Homes For Sale in Groton, MA
- Homes For Sale in Methuen, MA
- Homes For Sale in Billerica, MA
- Homes For Sale in Plaistow, NH
- Homes For Sale in Franklin, MA
- Homes For Sale in Boston, MA
- Homes For Sale in Tewksbury, MA
- Homes For Sale in Leominster, MA
- Homes For Sale in Melrose, MA
- Homes For Sale in Groveland, MA
- Homes For Sale in Lawrence, MA
- Homes For Sale in Fitchburg, MA
- Homes For Sale in Orange, MA
- Homes For Sale in Brockton, MA
- Homes For Sale in Boxford, MA
- Homes For Sale in North Andover, MA
- Homes For Sale in Haverhill, MA
- Homes For Sale in Lowell, MA
- Homes For Sale in Lynn, MA
- Homes For Sale in Marlborough, MA
- Homes For Sale in Pelham, NH






