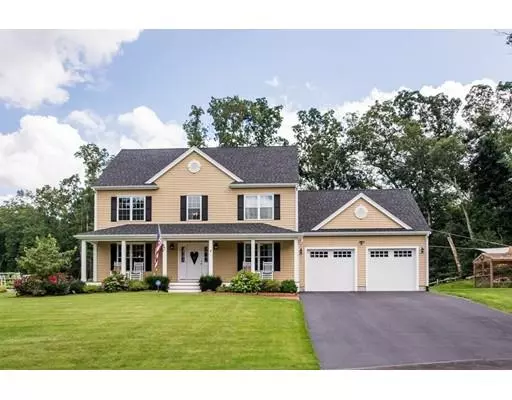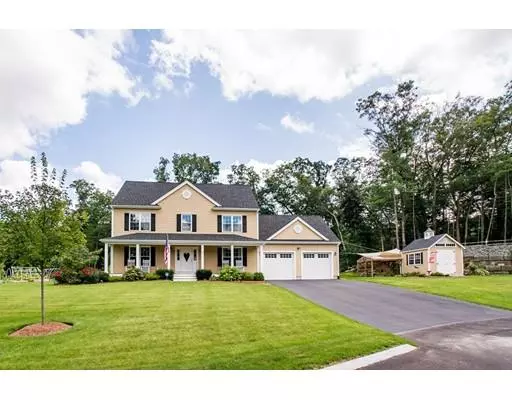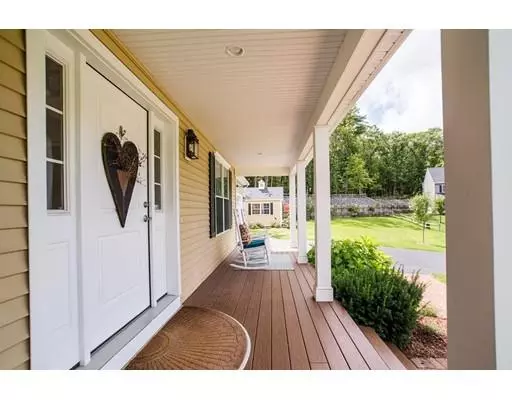$657,500
$664,900
1.1%For more information regarding the value of a property, please contact us for a free consultation.
3 Beds
2.5 Baths
2,876 SqFt
SOLD DATE : 03/18/2019
Key Details
Sold Price $657,500
Property Type Single Family Home
Sub Type Single Family Residence
Listing Status Sold
Purchase Type For Sale
Square Footage 2,876 sqft
Price per Sqft $228
Subdivision Ridge Estates
MLS Listing ID 72383710
Sold Date 03/18/19
Style Colonial
Bedrooms 3
Full Baths 2
Half Baths 1
HOA Y/N false
Year Built 2015
Annual Tax Amount $7,864
Tax Year 2018
Lot Size 0.750 Acres
Acres 0.75
Property Description
Celebrate the Holidays in this Exceptionally beautiful custom designed home a 7 home subdivision at desirable Ridge Estates.Set in a private tranquil location on a cul de sac, yet close to MAJOR ROUTES,TRAIN,SCHOOLS,TOWN CENTER,SHOPPING & AREA AMENITIES, there's no doubt this is the absolute PERFECT HOME! You'll fall in love w/the sun filled open floor plan,wide plank gleaming hardwoods throughout,2 story open foyer w/hardwood staircase & custom banister. Relaxing & inviting farmers porch,chefs kitchen w/dark maple cabinets,center island,granite counters & Energy Efficient Stainless Steel Appliances. Spacious formal dining rm,master suite,spacious bed rm's, and 2nd floor bonus rm. Front to back great rm w/fireplace that leads out to a large deck to enjoy the lush professional landscape beautifully designed w/ perennials and annuals... variety of specimen plants that provide continuum of seasonal color. Enjoy your amazing firepit at friends & family get-togethers. Your PERFECT PARADISE.
Location
State MA
County Norfolk
Zoning RES
Direction Route 140 to Creek Street to Christina Drive (Ridge Estates)
Rooms
Basement Full, Interior Entry, Bulkhead
Primary Bedroom Level Second
Dining Room Flooring - Hardwood, Chair Rail, Open Floorplan
Kitchen Flooring - Hardwood, Dining Area, Countertops - Stone/Granite/Solid, Kitchen Island, Open Floorplan, Recessed Lighting, Stainless Steel Appliances
Interior
Interior Features Ceiling Fan(s), Cable Hookup, High Speed Internet Hookup, Open Floorplan, Slider, Recessed Lighting, Closet, Great Room, Bonus Room, Mud Room
Heating Forced Air, Propane, Fireplace(s)
Cooling Central Air, Dual
Flooring Tile, Hardwood, Flooring - Hardwood
Fireplaces Number 1
Appliance Microwave, ENERGY STAR Qualified Refrigerator, ENERGY STAR Qualified Dishwasher, Rangetop - ENERGY STAR, Oven - ENERGY STAR, Electric Water Heater, Utility Connections for Gas Range, Utility Connections for Gas Oven, Utility Connections for Electric Dryer
Laundry Flooring - Stone/Ceramic Tile, Main Level, Dryer Hookup - Dual, Washer Hookup, First Floor
Exterior
Exterior Feature Rain Gutters, Storage, Professional Landscaping, Sprinkler System, Stone Wall
Garage Spaces 2.0
Community Features Public Transportation, Shopping, Park, Stable(s), Golf, Medical Facility, Laundromat, Bike Path, Conservation Area, Highway Access, House of Worship, Private School, Public School, University
Utilities Available for Gas Range, for Gas Oven, for Electric Dryer, Washer Hookup
Waterfront Description Beach Front, Lake/Pond, 3/10 to 1/2 Mile To Beach, Beach Ownership(Public)
View Y/N Yes
View Scenic View(s)
Roof Type Shingle
Total Parking Spaces 6
Garage Yes
Building
Lot Description Cul-De-Sac, Wooded
Foundation Concrete Perimeter
Sewer Private Sewer
Water Public
Schools
Elementary Schools Delaney
Middle Schools K.P. Middle
High Schools King Phillip
Others
Senior Community false
Read Less Info
Want to know what your home might be worth? Contact us for a FREE valuation!

Our team is ready to help you sell your home for the highest possible price ASAP
Bought with The Kaplan - Hamilton Team • Coldwell Banker Residential Brokerage - Sharon

GET MORE INFORMATION
- Homes For Sale in Merrimac, MA
- Homes For Sale in Andover, MA
- Homes For Sale in Wilmington, MA
- Homes For Sale in Windham, NH
- Homes For Sale in Dracut, MA
- Homes For Sale in Wakefield, MA
- Homes For Sale in Salem, NH
- Homes For Sale in Manchester, NH
- Homes For Sale in Gloucester, MA
- Homes For Sale in Worcester, MA
- Homes For Sale in Concord, NH
- Homes For Sale in Groton, MA
- Homes For Sale in Methuen, MA
- Homes For Sale in Billerica, MA
- Homes For Sale in Plaistow, NH
- Homes For Sale in Franklin, MA
- Homes For Sale in Boston, MA
- Homes For Sale in Tewksbury, MA
- Homes For Sale in Leominster, MA
- Homes For Sale in Melrose, MA
- Homes For Sale in Groveland, MA
- Homes For Sale in Lawrence, MA
- Homes For Sale in Fitchburg, MA
- Homes For Sale in Orange, MA
- Homes For Sale in Brockton, MA
- Homes For Sale in Boxford, MA
- Homes For Sale in North Andover, MA
- Homes For Sale in Haverhill, MA
- Homes For Sale in Lowell, MA
- Homes For Sale in Lynn, MA
- Homes For Sale in Marlborough, MA
- Homes For Sale in Pelham, NH






