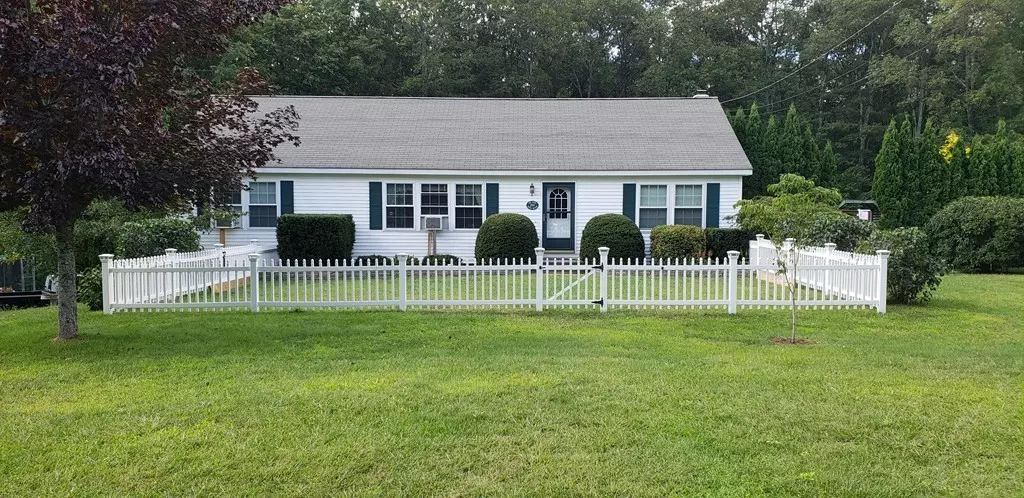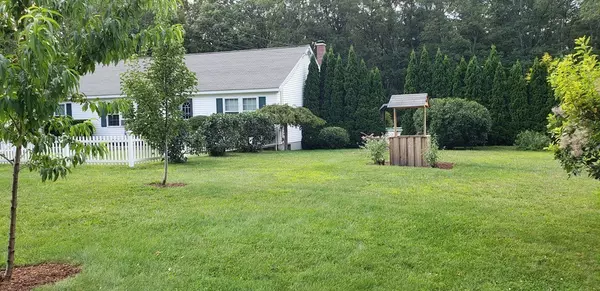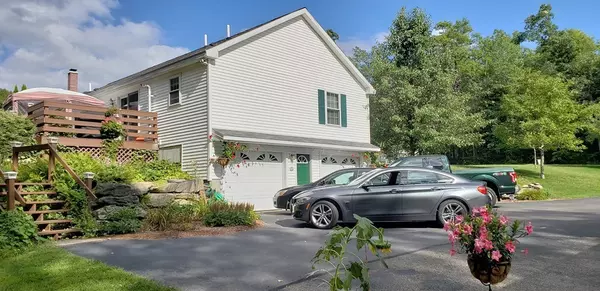$298,900
$299,900
0.3%For more information regarding the value of a property, please contact us for a free consultation.
3 Beds
2 Baths
1,512 SqFt
SOLD DATE : 12/13/2018
Key Details
Sold Price $298,900
Property Type Single Family Home
Sub Type Single Family Residence
Listing Status Sold
Purchase Type For Sale
Square Footage 1,512 sqft
Price per Sqft $197
MLS Listing ID 72387166
Sold Date 12/13/18
Style Ranch
Bedrooms 3
Full Baths 2
HOA Y/N false
Year Built 1999
Annual Tax Amount $4,216
Tax Year 2018
Lot Size 4.000 Acres
Acres 4.0
Property Description
Hardwick 3 bedroom 2 bath Ranch on a double 4 acre lot! This home has 3 large sheds, above ground pool with deck, fantastic landscaping with many exotic tree's and flowers making it feel like you are on a private garden tour! Lovingly cared for home has a master suite with full bath. The dining area has sliders to a deck that over-looks your private back yard and pool area. The owners are leaving the pellet stove in the dining room and have used it to heat the home in the past. There is a two car garage under with a hugh basement, plenty of room for a work-shop or playroom. There is enough room here for a horse. The nicest part is the privacy and coming home to a little piece of heaven in Hardwick. Minutes from the Hardwick Winery and a short drive to The Center at Eagle Hill . This is the first time this property has been on the market.
Location
State MA
County Worcester
Zoning 101
Direction Greenwich Road to Patrill Hollow Use GPS
Rooms
Basement Full, Walk-Out Access, Interior Entry, Concrete
Primary Bedroom Level Main
Dining Room Wood / Coal / Pellet Stove, Flooring - Vinyl, Deck - Exterior, Exterior Access, Slider
Kitchen Ceiling Fan(s), Dining Area, Cabinets - Upgraded, Deck - Exterior, Exterior Access, Open Floorplan, Peninsula
Interior
Heating Baseboard, Oil, Other
Cooling None
Flooring Wood, Vinyl, Carpet, Bamboo
Appliance Range, Dishwasher, Microwave, Refrigerator, Washer, Dryer, Oil Water Heater, Tank Water Heaterless, Plumbed For Ice Maker, Utility Connections for Electric Range, Utility Connections for Electric Oven, Utility Connections for Electric Dryer
Laundry Flooring - Vinyl, Main Level, Electric Dryer Hookup, Washer Hookup, First Floor
Exterior
Exterior Feature Storage, Garden, Horses Permitted, Kennel, Stone Wall
Garage Spaces 2.0
Fence Fenced
Pool Above Ground
Community Features Walk/Jog Trails, Stable(s), Golf, Conservation Area, House of Worship, Private School, Public School
Utilities Available for Electric Range, for Electric Oven, for Electric Dryer, Washer Hookup, Icemaker Connection
Roof Type Shingle
Total Parking Spaces 6
Garage Yes
Private Pool true
Building
Lot Description Cleared, Gentle Sloping, Level
Foundation Concrete Perimeter
Sewer Private Sewer
Water Private
Schools
Elementary Schools Hardwick
High Schools Quabbin
Others
Senior Community false
Read Less Info
Want to know what your home might be worth? Contact us for a FREE valuation!

Our team is ready to help you sell your home for the highest possible price ASAP
Bought with Paolucci Team • Post Road Realty

GET MORE INFORMATION
- Homes For Sale in Merrimac, MA
- Homes For Sale in Andover, MA
- Homes For Sale in Wilmington, MA
- Homes For Sale in Windham, NH
- Homes For Sale in Dracut, MA
- Homes For Sale in Wakefield, MA
- Homes For Sale in Salem, NH
- Homes For Sale in Manchester, NH
- Homes For Sale in Gloucester, MA
- Homes For Sale in Worcester, MA
- Homes For Sale in Concord, NH
- Homes For Sale in Groton, MA
- Homes For Sale in Methuen, MA
- Homes For Sale in Billerica, MA
- Homes For Sale in Plaistow, NH
- Homes For Sale in Franklin, MA
- Homes For Sale in Boston, MA
- Homes For Sale in Tewksbury, MA
- Homes For Sale in Leominster, MA
- Homes For Sale in Melrose, MA
- Homes For Sale in Groveland, MA
- Homes For Sale in Lawrence, MA
- Homes For Sale in Fitchburg, MA
- Homes For Sale in Orange, MA
- Homes For Sale in Brockton, MA
- Homes For Sale in Boxford, MA
- Homes For Sale in North Andover, MA
- Homes For Sale in Haverhill, MA
- Homes For Sale in Lowell, MA
- Homes For Sale in Lynn, MA
- Homes For Sale in Marlborough, MA
- Homes For Sale in Pelham, NH






