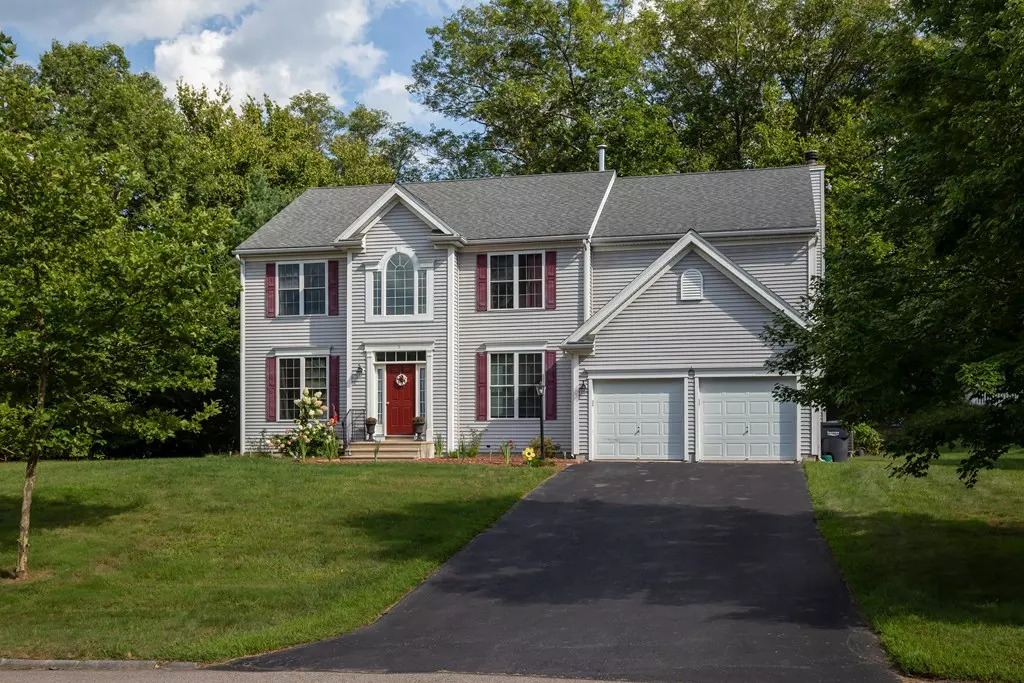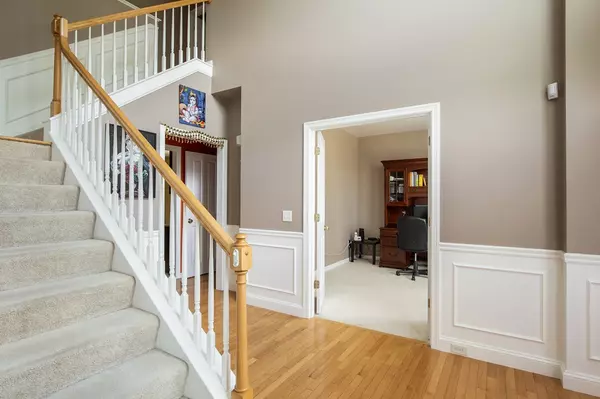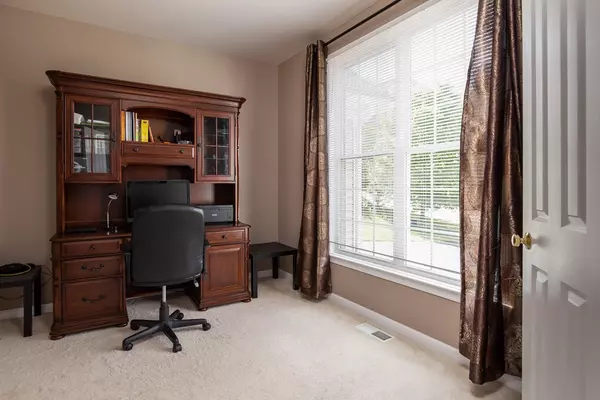$523,000
$534,900
2.2%For more information regarding the value of a property, please contact us for a free consultation.
4 Beds
2.5 Baths
4,069 SqFt
SOLD DATE : 11/09/2018
Key Details
Sold Price $523,000
Property Type Single Family Home
Sub Type Single Family Residence
Listing Status Sold
Purchase Type For Sale
Square Footage 4,069 sqft
Price per Sqft $128
MLS Listing ID 72389164
Sold Date 11/09/18
Style Colonial
Bedrooms 4
Full Baths 2
Half Baths 1
Year Built 2005
Annual Tax Amount $7,640
Tax Year 2018
Lot Size 0.370 Acres
Acres 0.37
Property Description
Phenomenal Pulte resale in popular Maplevale Estates. Home is sited on a beautiful, private lot that abuts open space. Grand 2-story foyer upon entering, leads to liv rm and formal dining room w/hardwood flooring, walk-out bay and wainscoting. Gourmet kitchen with abundant cabinet space, tile flooring, center island, SS appliances, din area w/slider to deck. Half wall b/kit and large L-shaped family rm w/fireplace, wainscoting, hardwood flooring. First floor office. Beautifully finished basement with three extra rooms, totaling appx 1038 SF. Second floor contains master suite w/large sitting area, walk-in closet, full bath w/double vanity, separate jet tub and shower. Generous bedroom sizes on secondary bedrooms. This is a meticulously maintained home with just over 3,000 SF in main house, and a fantastic layout perfect for entertaining. Quick access to Pike, 495, 122, 140, Train to Boston and points east.
Location
State MA
County Worcester
Zoning Res
Direction 122 to Depot to Maple to Aspen to Lilac
Rooms
Family Room Flooring - Hardwood, Open Floorplan, Wainscoting
Basement Full, Partially Finished, Interior Entry
Primary Bedroom Level Second
Dining Room Flooring - Hardwood, Wainscoting
Kitchen Flooring - Stone/Ceramic Tile, Dining Area, Balcony / Deck, Countertops - Stone/Granite/Solid, Kitchen Island, Exterior Access, Open Floorplan, Recessed Lighting, Slider
Interior
Interior Features Closet, Open Floorplan, Recessed Lighting, Game Room, Exercise Room, Bonus Room, Sitting Room
Heating Forced Air, Oil
Cooling Central Air
Flooring Tile, Carpet, Hardwood, Flooring - Wall to Wall Carpet
Fireplaces Number 1
Fireplaces Type Family Room
Appliance Range, Dishwasher, Microwave, Refrigerator, Washer, Dryer, Electric Water Heater
Laundry Flooring - Stone/Ceramic Tile, Second Floor
Exterior
Exterior Feature Rain Gutters
Garage Spaces 2.0
Community Features Public Transportation, Shopping, Golf, Conservation Area, Highway Access, House of Worship, Public School, T-Station, University
Roof Type Shingle
Total Parking Spaces 4
Garage Yes
Building
Foundation Concrete Perimeter
Sewer Public Sewer
Water Public
Read Less Info
Want to know what your home might be worth? Contact us for a FREE valuation!

Our team is ready to help you sell your home for the highest possible price ASAP
Bought with Susan Scricco • Coldwell Banker Residential Brokerage - Northborough Regional Office

GET MORE INFORMATION
- Homes For Sale in Merrimac, MA
- Homes For Sale in Andover, MA
- Homes For Sale in Wilmington, MA
- Homes For Sale in Windham, NH
- Homes For Sale in Dracut, MA
- Homes For Sale in Wakefield, MA
- Homes For Sale in Salem, NH
- Homes For Sale in Manchester, NH
- Homes For Sale in Gloucester, MA
- Homes For Sale in Worcester, MA
- Homes For Sale in Concord, NH
- Homes For Sale in Groton, MA
- Homes For Sale in Methuen, MA
- Homes For Sale in Billerica, MA
- Homes For Sale in Plaistow, NH
- Homes For Sale in Franklin, MA
- Homes For Sale in Boston, MA
- Homes For Sale in Tewksbury, MA
- Homes For Sale in Leominster, MA
- Homes For Sale in Melrose, MA
- Homes For Sale in Groveland, MA
- Homes For Sale in Lawrence, MA
- Homes For Sale in Fitchburg, MA
- Homes For Sale in Orange, MA
- Homes For Sale in Brockton, MA
- Homes For Sale in Boxford, MA
- Homes For Sale in North Andover, MA
- Homes For Sale in Haverhill, MA
- Homes For Sale in Lowell, MA
- Homes For Sale in Lynn, MA
- Homes For Sale in Marlborough, MA
- Homes For Sale in Pelham, NH






