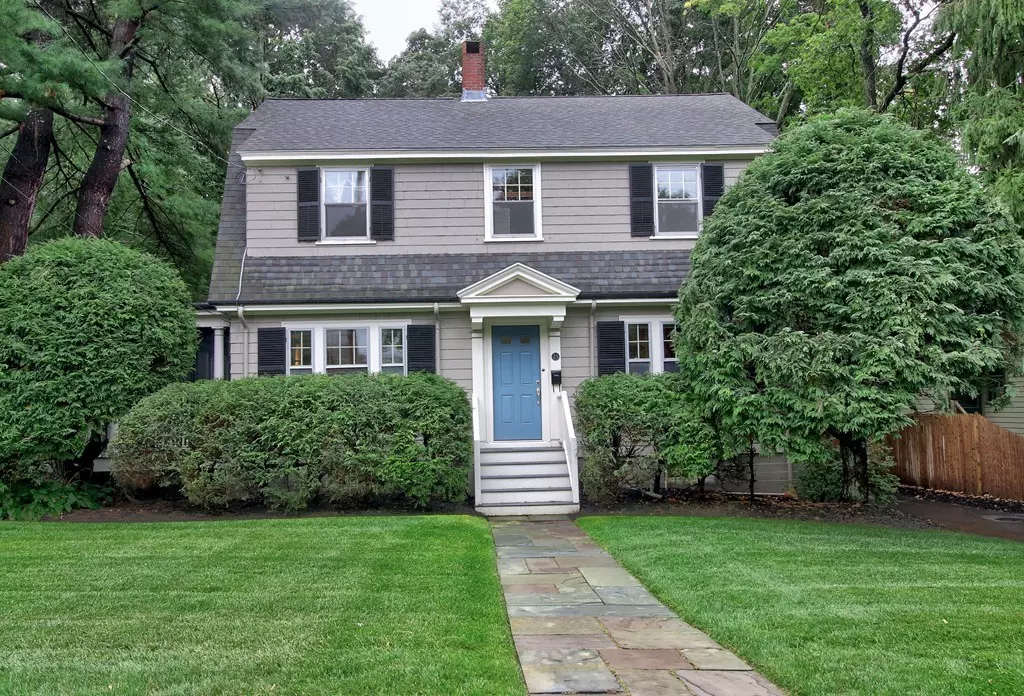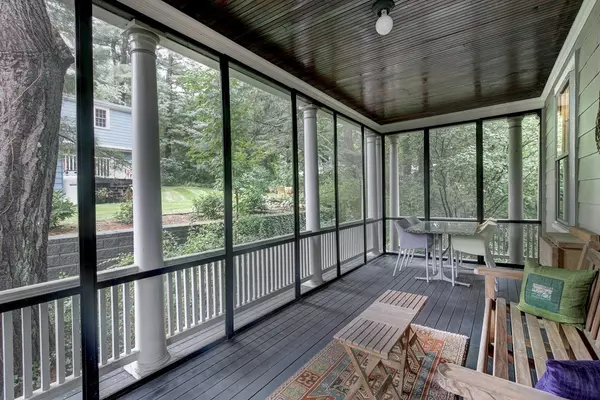$950,000
$939,000
1.2%For more information regarding the value of a property, please contact us for a free consultation.
4 Beds
1.5 Baths
2,166 SqFt
SOLD DATE : 10/30/2018
Key Details
Sold Price $950,000
Property Type Single Family Home
Sub Type Single Family Residence
Listing Status Sold
Purchase Type For Sale
Square Footage 2,166 sqft
Price per Sqft $438
MLS Listing ID 72394133
Sold Date 10/30/18
Style Colonial
Bedrooms 4
Full Baths 1
Half Baths 1
Year Built 1925
Annual Tax Amount $9,124
Tax Year 2018
Lot Size 0.280 Acres
Acres 0.28
Property Description
New for the fall market! A classic center-entrance colonial with all the charm and space that you are looking for! Pristine hardwood floors throughout the entire house and four bedrooms including a large kitchen make this property warm and spacious! The first floor features unusually high ceilings with a large front-to-back living room, including fireplace and a french door out to a secluded screen porch. A beautiful dining room and large eat-in kitchen with steps to the large yard are perfect for entertaining. Four bedrooms on the second floor with full bath and access to a walk up attic provide ample space for family and storage. The basement is ready for finishing, with great ceiling height, another bathroom and walk out to the driveway. Private yard with lots of room for play and gardening. School and park/playground at the end of the street, Walk or bike about a mile on the new Tri Community bike path to Winchester Center, less than half mile to Fells and about 1.5 miles to Rt 93.
Location
State MA
County Middlesex
Zoning RDB
Direction Washington St or Highland Ave to Kenwin Rd
Rooms
Basement Full, Walk-Out Access, Unfinished
Primary Bedroom Level Second
Dining Room Flooring - Hardwood
Kitchen Flooring - Hardwood, Exterior Access
Interior
Interior Features Sun Room
Heating Hot Water, Natural Gas
Cooling None
Flooring Hardwood
Fireplaces Number 1
Fireplaces Type Living Room
Appliance Range, Dishwasher, Disposal, Refrigerator, Washer, Dryer, Freezer - Upright, Tank Water Heater
Laundry In Basement
Exterior
Exterior Feature Professional Landscaping
Garage Spaces 2.0
Community Features Tennis Court(s), Park, Walk/Jog Trails, Bike Path, Conservation Area, Public School
Roof Type Shingle
Total Parking Spaces 4
Garage Yes
Building
Foundation Concrete Perimeter
Sewer Public Sewer
Water Public
Schools
Elementary Schools Muraco
Middle Schools Mccall
High Schools Whs
Read Less Info
Want to know what your home might be worth? Contact us for a FREE valuation!

Our team is ready to help you sell your home for the highest possible price ASAP
Bought with Dara Singleton • Better Homes and Gardens Real Estate - The Shanahan Group

GET MORE INFORMATION
- Homes For Sale in Merrimac, MA
- Homes For Sale in Andover, MA
- Homes For Sale in Wilmington, MA
- Homes For Sale in Windham, NH
- Homes For Sale in Dracut, MA
- Homes For Sale in Wakefield, MA
- Homes For Sale in Salem, NH
- Homes For Sale in Manchester, NH
- Homes For Sale in Gloucester, MA
- Homes For Sale in Worcester, MA
- Homes For Sale in Concord, NH
- Homes For Sale in Groton, MA
- Homes For Sale in Methuen, MA
- Homes For Sale in Billerica, MA
- Homes For Sale in Plaistow, NH
- Homes For Sale in Franklin, MA
- Homes For Sale in Boston, MA
- Homes For Sale in Tewksbury, MA
- Homes For Sale in Leominster, MA
- Homes For Sale in Melrose, MA
- Homes For Sale in Groveland, MA
- Homes For Sale in Lawrence, MA
- Homes For Sale in Fitchburg, MA
- Homes For Sale in Orange, MA
- Homes For Sale in Brockton, MA
- Homes For Sale in Boxford, MA
- Homes For Sale in North Andover, MA
- Homes For Sale in Haverhill, MA
- Homes For Sale in Lowell, MA
- Homes For Sale in Lynn, MA
- Homes For Sale in Marlborough, MA
- Homes For Sale in Pelham, NH






