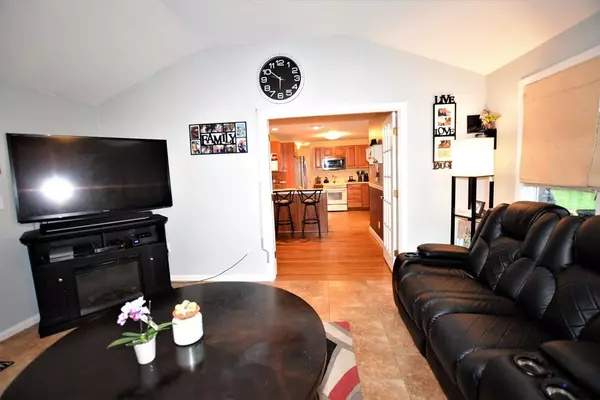$330,000
$335,000
1.5%For more information regarding the value of a property, please contact us for a free consultation.
3 Beds
1 Bath
2,000 SqFt
SOLD DATE : 10/31/2018
Key Details
Sold Price $330,000
Property Type Single Family Home
Sub Type Single Family Residence
Listing Status Sold
Purchase Type For Sale
Square Footage 2,000 sqft
Price per Sqft $165
Subdivision Pinehaven
MLS Listing ID 72394615
Sold Date 10/31/18
Style Ranch
Bedrooms 3
Full Baths 1
Year Built 1954
Annual Tax Amount $5,269
Tax Year 2018
Lot Size 10,890 Sqft
Acres 0.25
Property Description
Owners have found a new home so have priced this oversized Ranch BELOW MARKET VALUE for immediate sale. Popular Pinehaven Neighborhood! Walk to Lincoln Street School & Melican Middle. Almost 1,200 square feet of living space on the main level with three great size bedrooms. Two finished rooms in the lower level add approx. 800 SF for a total of 2,000 SF! Laundry & Storage Rooms in basement too! ALL THE BIG TICKET ITEMS HAVE BEEN UPGRADED OR REPLACED SINCE 2011: High efficiency BUDERUS oil burner w/ tankless water heater & Super Store System. New roof w/ soffit & gable vents plus attic insulation. New skylights, paint and tile flooring in vaulted 16'x16' Family Room. Upgraded 200 AMP electric. Cabinet-packed Kitchen opens to Dining Room and patio. Beautiful Octagonal shaped inground pool surrounded by raised flower beds, gardens, and perennials galore. Massive separate FENCED IN area for pets, children, or just lots of privacy. This is an amazing opportunity for some lucky buyer!
Location
State MA
County Worcester
Zoning RC
Direction Lincoln Street or Main Street to Pinehaven to Sunny Hill
Rooms
Basement Full, Finished
Primary Bedroom Level First
Dining Room Ceiling Fan(s), Flooring - Hardwood, Window(s) - Bay/Bow/Box
Kitchen Closet, Closet/Cabinets - Custom Built, Flooring - Stone/Ceramic Tile, Dining Area, French Doors, Open Floorplan, Recessed Lighting, Peninsula
Interior
Interior Features Recessed Lighting, Play Room, Bonus Room
Heating Baseboard, Heat Pump, Oil
Cooling None
Flooring Tile, Carpet, Hardwood, Flooring - Wall to Wall Carpet
Appliance Range, Dishwasher, Microwave, Oil Water Heater, Tank Water Heaterless
Laundry In Basement
Exterior
Exterior Feature Storage, Garden
Fence Fenced/Enclosed, Fenced
Pool In Ground
Roof Type Shingle
Total Parking Spaces 4
Garage No
Private Pool true
Building
Foundation Concrete Perimeter
Sewer Private Sewer
Water Public
Schools
Elementary Schools Lincoln Street
Middle Schools Melican
High Schools Algonquin
Read Less Info
Want to know what your home might be worth? Contact us for a FREE valuation!

Our team is ready to help you sell your home for the highest possible price ASAP
Bought with Alice Valle • Berkshire Hathaway HomeServices Town and Country Real Estate

GET MORE INFORMATION
- Homes For Sale in Merrimac, MA
- Homes For Sale in Andover, MA
- Homes For Sale in Wilmington, MA
- Homes For Sale in Windham, NH
- Homes For Sale in Dracut, MA
- Homes For Sale in Wakefield, MA
- Homes For Sale in Salem, NH
- Homes For Sale in Manchester, NH
- Homes For Sale in Gloucester, MA
- Homes For Sale in Worcester, MA
- Homes For Sale in Concord, NH
- Homes For Sale in Groton, MA
- Homes For Sale in Methuen, MA
- Homes For Sale in Billerica, MA
- Homes For Sale in Plaistow, NH
- Homes For Sale in Franklin, MA
- Homes For Sale in Boston, MA
- Homes For Sale in Tewksbury, MA
- Homes For Sale in Leominster, MA
- Homes For Sale in Melrose, MA
- Homes For Sale in Groveland, MA
- Homes For Sale in Lawrence, MA
- Homes For Sale in Fitchburg, MA
- Homes For Sale in Orange, MA
- Homes For Sale in Brockton, MA
- Homes For Sale in Boxford, MA
- Homes For Sale in North Andover, MA
- Homes For Sale in Haverhill, MA
- Homes For Sale in Lowell, MA
- Homes For Sale in Lynn, MA
- Homes For Sale in Marlborough, MA
- Homes For Sale in Pelham, NH






