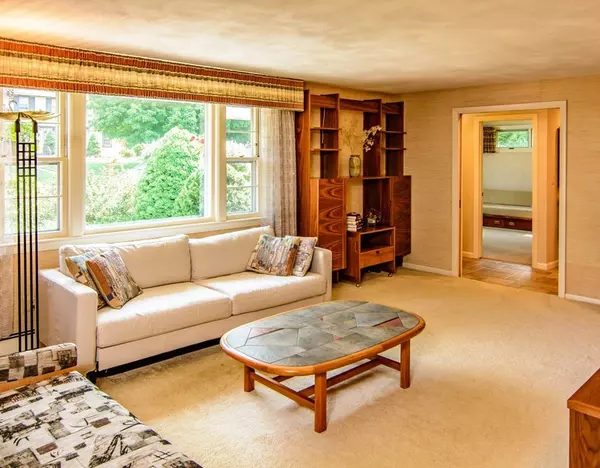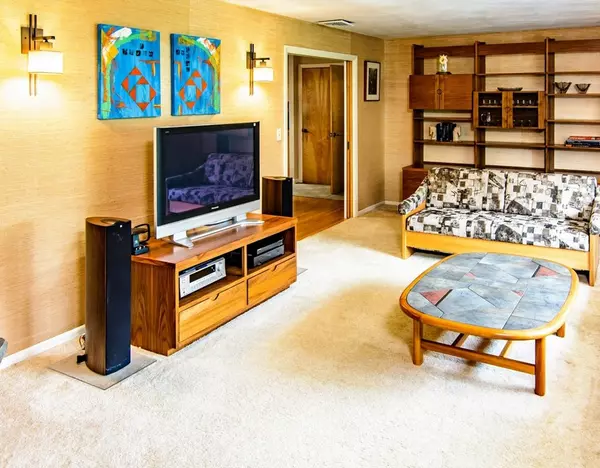$605,000
$600,000
0.8%For more information regarding the value of a property, please contact us for a free consultation.
4 Beds
2 Baths
3,768 SqFt
SOLD DATE : 11/02/2018
Key Details
Sold Price $605,000
Property Type Single Family Home
Sub Type Single Family Residence
Listing Status Sold
Purchase Type For Sale
Square Footage 3,768 sqft
Price per Sqft $160
Subdivision The Hundred'S
MLS Listing ID 72396948
Sold Date 11/02/18
Style Ranch
Bedrooms 4
Full Baths 2
HOA Y/N false
Year Built 1974
Annual Tax Amount $7,718
Tax Year 2018
Lot Size 0.430 Acres
Acres 0.43
Property Description
Large custom built one owner brick ranch in "The Hundreds" East Side neighborhood and very convenient to route 9 and 495. This home boasts 4 bedrooms, including a separate master suite with its own full bathroom, a generous sized, fully appliance(including a warming drawer), eat-in kitchen with center island, corner dining set, & loads of cabinets, all open to a formal dining room. Off either the kitchen or the dining room you can enjoy the morning newspaper in the quiet sunroom with views of a large flat backyard. The 23'x14' formal living room has a corner fireplace and plenty of built-in bookcases. The basement is finished with an in-home office(also with nice views of the backyard), and a large family room/game room w/fireplace and a walkout to the patio. There are loads of hardwood floors throughout, recessed lighting, skylights and a walk-up attic for additional access and storage.
Location
State MA
County Worcester
Zoning S-RE
Direction Route 9 East to Hundreds Road to Jefferson Road or Flanders to Longmeadow Rd-Hundreds & Jefferson
Rooms
Family Room Flooring - Vinyl
Primary Bedroom Level First
Dining Room Skylight, Flooring - Hardwood
Kitchen Skylight, Flooring - Hardwood, Countertops - Upgraded, Kitchen Island, Open Floorplan, Recessed Lighting
Interior
Interior Features Entrance Foyer, Sun Room, Office
Heating Baseboard, Natural Gas
Cooling Central Air
Flooring Tile, Carpet, Hardwood, Flooring - Stone/Ceramic Tile, Flooring - Hardwood, Flooring - Wall to Wall Carpet, Flooring - Vinyl
Fireplaces Number 2
Fireplaces Type Family Room, Living Room
Appliance Oven, Dishwasher, Disposal, Microwave, Countertop Range, Refrigerator, Washer, Dryer, Gas Water Heater, Tank Water Heaterless, Utility Connections for Electric Range, Utility Connections for Electric Oven, Utility Connections for Electric Dryer
Laundry In Basement, Washer Hookup
Exterior
Exterior Feature Rain Gutters, Professional Landscaping
Garage Spaces 3.0
Community Features Public Transportation, Shopping, Pool, Highway Access, Public School, Sidewalks
Utilities Available for Electric Range, for Electric Oven, for Electric Dryer, Washer Hookup
Waterfront Description Beach Front, 1 to 2 Mile To Beach
Roof Type Shingle
Total Parking Spaces 10
Garage Yes
Building
Lot Description Wooded, Level
Foundation Block
Sewer Public Sewer
Water Public
Schools
Elementary Schools Hastings
Middle Schools Gibbons/Mill Pd
High Schools Westboro High
Others
Senior Community false
Read Less Info
Want to know what your home might be worth? Contact us for a FREE valuation!

Our team is ready to help you sell your home for the highest possible price ASAP
Bought with Joe Teceno • Mathieu Newton Sotheby's International Realty

GET MORE INFORMATION
- Homes For Sale in Merrimac, MA
- Homes For Sale in Andover, MA
- Homes For Sale in Wilmington, MA
- Homes For Sale in Windham, NH
- Homes For Sale in Dracut, MA
- Homes For Sale in Wakefield, MA
- Homes For Sale in Salem, NH
- Homes For Sale in Manchester, NH
- Homes For Sale in Gloucester, MA
- Homes For Sale in Worcester, MA
- Homes For Sale in Concord, NH
- Homes For Sale in Groton, MA
- Homes For Sale in Methuen, MA
- Homes For Sale in Billerica, MA
- Homes For Sale in Plaistow, NH
- Homes For Sale in Franklin, MA
- Homes For Sale in Boston, MA
- Homes For Sale in Tewksbury, MA
- Homes For Sale in Leominster, MA
- Homes For Sale in Melrose, MA
- Homes For Sale in Groveland, MA
- Homes For Sale in Lawrence, MA
- Homes For Sale in Fitchburg, MA
- Homes For Sale in Orange, MA
- Homes For Sale in Brockton, MA
- Homes For Sale in Boxford, MA
- Homes For Sale in North Andover, MA
- Homes For Sale in Haverhill, MA
- Homes For Sale in Lowell, MA
- Homes For Sale in Lynn, MA
- Homes For Sale in Marlborough, MA
- Homes For Sale in Pelham, NH






