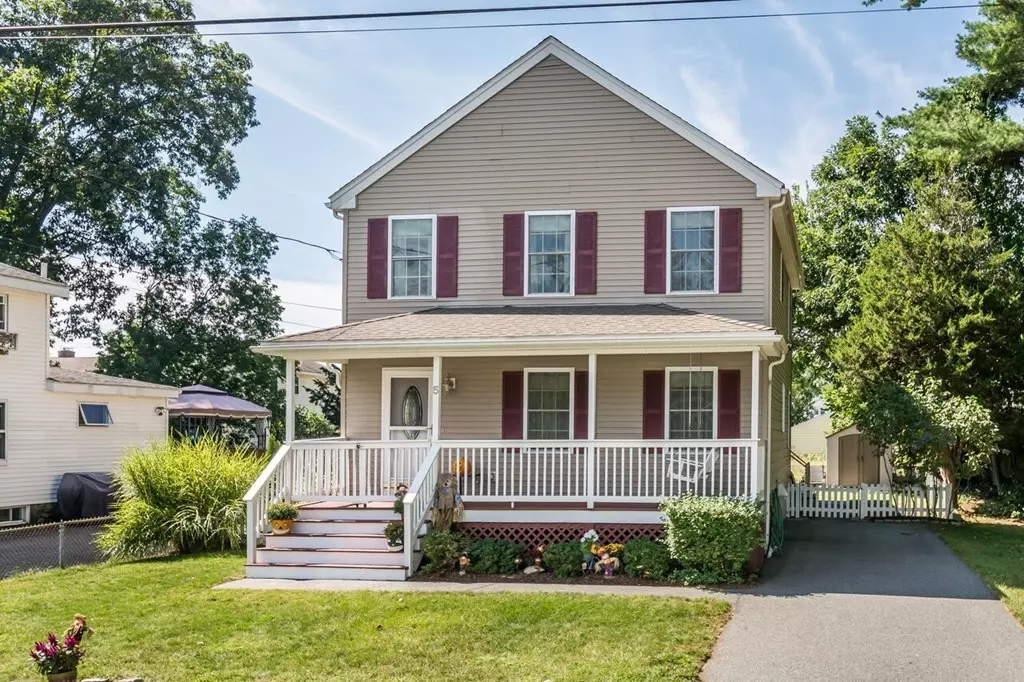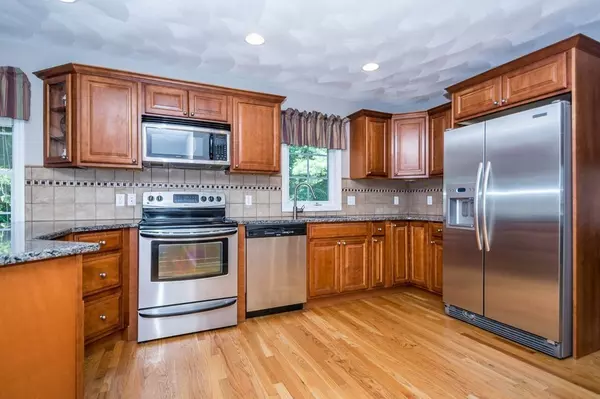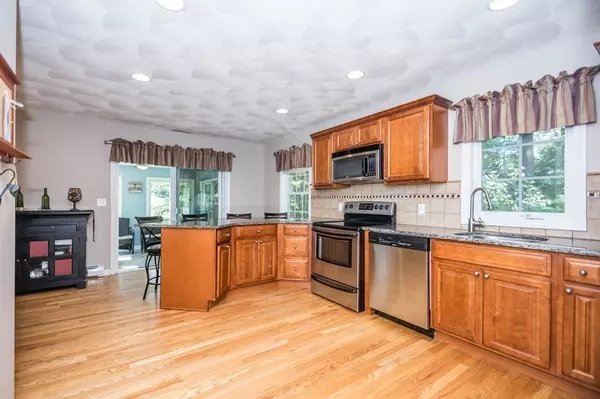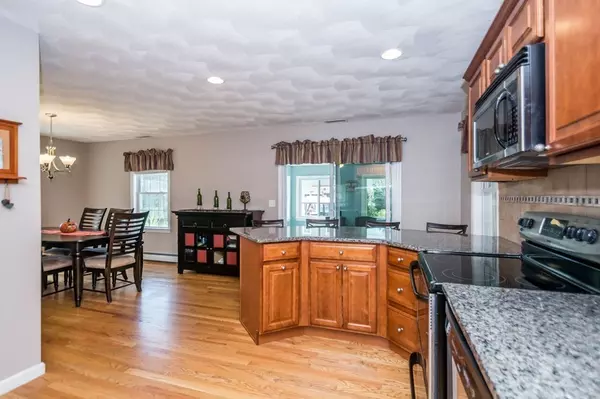$453,000
$449,000
0.9%For more information regarding the value of a property, please contact us for a free consultation.
3 Beds
1.5 Baths
1,536 SqFt
SOLD DATE : 10/26/2018
Key Details
Sold Price $453,000
Property Type Single Family Home
Sub Type Single Family Residence
Listing Status Sold
Purchase Type For Sale
Square Footage 1,536 sqft
Price per Sqft $294
MLS Listing ID 72398344
Sold Date 10/26/18
Style Colonial
Bedrooms 3
Full Baths 1
Half Baths 1
HOA Y/N false
Year Built 2007
Annual Tax Amount $5,001
Tax Year 2018
Lot Size 4,791 Sqft
Acres 0.11
Property Description
THIS COULD BE YOUR HOME FOR THE HOLIDAYS! This CHARMING and BEAUTIFULLY maintained COLONIAL is located in a lovely neighborhood setting in Billerica. This pristine home features 3 generous sized bedrooms, an updated stainless steel/granite kitchen, formal dining room, spacious living room, master bedroom with walk-in closet and an enclosed rear sun room ideal for relaxing on some beautiful summer/fall nights. Built in 2007, this home boasts gleaming hardwood floors on the main level, newer systems, roof, siding & windows. Finished lower with play room & utility room for plenty of storage. Fenced in backyard for privacy & at home entertainment! Meticulous landscaping and pride of ownership throughout. Beautiful front farmer's porch with recessed lighting and swing to stay, storage shed, plenty of off street parking and more! Accessible to highways, schools and all town amenities. This property is immaculate and is waiting just for you! This property will not last on the market!
Location
State MA
County Middlesex
Zoning RES
Direction Cook Street to McHugh Avenue to Allendale Avenue.
Rooms
Basement Full, Partially Finished, Interior Entry, Bulkhead, Sump Pump, Concrete
Primary Bedroom Level Second
Dining Room Flooring - Hardwood
Kitchen Closet, Flooring - Hardwood, Pantry, Countertops - Stone/Granite/Solid, Kitchen Island, Exterior Access, Recessed Lighting, Slider, Stainless Steel Appliances
Interior
Interior Features Closet, Ceiling Fan(s), Slider, Play Room, Sun Room
Heating Baseboard, Oil
Cooling Central Air
Flooring Tile, Carpet, Laminate, Hardwood, Flooring - Vinyl, Flooring - Laminate
Appliance Range, Dishwasher, Disposal, Microwave, Refrigerator, Washer, Dryer, Electric Water Heater, Utility Connections for Electric Range, Utility Connections for Electric Oven, Utility Connections for Electric Dryer
Laundry Washer Hookup
Exterior
Exterior Feature Rain Gutters, Storage
Fence Fenced/Enclosed, Fenced
Community Features Shopping, Tennis Court(s), Park, Walk/Jog Trails, Golf, Medical Facility, Laundromat, House of Worship, Public School
Utilities Available for Electric Range, for Electric Oven, for Electric Dryer, Washer Hookup
Roof Type Shingle
Total Parking Spaces 3
Garage No
Building
Lot Description Wooded, Cleared, Level
Foundation Concrete Perimeter
Sewer Public Sewer
Water Public
Schools
Elementary Schools Ditson
Middle Schools Locke
High Schools Bmhs/Shaw Tech
Others
Senior Community false
Acceptable Financing Contract
Listing Terms Contract
Read Less Info
Want to know what your home might be worth? Contact us for a FREE valuation!

Our team is ready to help you sell your home for the highest possible price ASAP
Bought with Chris Mendosa • Engel & Volkers Concord

GET MORE INFORMATION
- Homes For Sale in Merrimac, MA
- Homes For Sale in Andover, MA
- Homes For Sale in Wilmington, MA
- Homes For Sale in Windham, NH
- Homes For Sale in Dracut, MA
- Homes For Sale in Wakefield, MA
- Homes For Sale in Salem, NH
- Homes For Sale in Manchester, NH
- Homes For Sale in Gloucester, MA
- Homes For Sale in Worcester, MA
- Homes For Sale in Concord, NH
- Homes For Sale in Groton, MA
- Homes For Sale in Methuen, MA
- Homes For Sale in Billerica, MA
- Homes For Sale in Plaistow, NH
- Homes For Sale in Franklin, MA
- Homes For Sale in Boston, MA
- Homes For Sale in Tewksbury, MA
- Homes For Sale in Leominster, MA
- Homes For Sale in Melrose, MA
- Homes For Sale in Groveland, MA
- Homes For Sale in Lawrence, MA
- Homes For Sale in Fitchburg, MA
- Homes For Sale in Orange, MA
- Homes For Sale in Brockton, MA
- Homes For Sale in Boxford, MA
- Homes For Sale in North Andover, MA
- Homes For Sale in Haverhill, MA
- Homes For Sale in Lowell, MA
- Homes For Sale in Lynn, MA
- Homes For Sale in Marlborough, MA
- Homes For Sale in Pelham, NH






