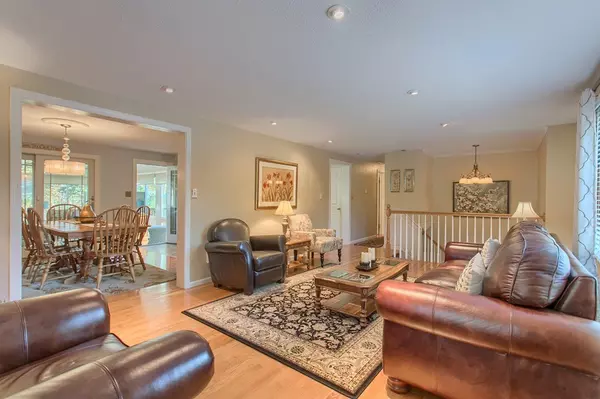$475,000
$475,000
For more information regarding the value of a property, please contact us for a free consultation.
3 Beds
2.5 Baths
2,298 SqFt
SOLD DATE : 12/03/2018
Key Details
Sold Price $475,000
Property Type Single Family Home
Sub Type Single Family Residence
Listing Status Sold
Purchase Type For Sale
Square Footage 2,298 sqft
Price per Sqft $206
MLS Listing ID 72401302
Sold Date 12/03/18
Style Raised Ranch
Bedrooms 3
Full Baths 2
Half Baths 1
HOA Y/N false
Year Built 1983
Annual Tax Amount $4,434
Tax Year 2017
Lot Size 0.350 Acres
Acres 0.35
Property Description
This absolutely pristine, over-sized raised ranch is new to the market and ready for the most discerning buyer. Meticulously maintained & updated over the years by the original owners.Situated on park like grounds specimen plantings, manicured lawn & lovely paver patio. Fabulous 4-season room, surrounded by walls of windows & a plethora of natural light. Gorgeous chef's kitchen w/ corian counters, upgraded cabinets, stainless appliances & large dining area for easy entertaining. Enormous living rm w/ an oversized picture window & gleaming hdwd floors. Bedrooms are ample in size & beautifully decorated in soft, neutral tones.Bathrooms have been updated & master bath is complete w/ tiled walk-in shower, granite counters & decorative beadboard. LL is finished w/ den, office & half bath. All this + a huge 2 car garage too! Located on a quiet dead end road, just moments from UMass & Lakeway Commons.
Location
State MA
County Worcester
Zoning RES B-
Direction Oak Street to Pal Drive.
Rooms
Family Room Ceiling Fan(s), Flooring - Laminate, Recessed Lighting, Slider
Basement Partially Finished, Interior Entry, Garage Access, Concrete
Primary Bedroom Level First
Kitchen Flooring - Hardwood, Flooring - Stone/Ceramic Tile, Dining Area, Pantry, Countertops - Stone/Granite/Solid, Kitchen Island, Cabinets - Upgraded, Recessed Lighting, Remodeled, Stainless Steel Appliances
Interior
Interior Features Den, Home Office
Heating Baseboard, Natural Gas
Cooling Central Air
Flooring Tile, Carpet, Hardwood, Flooring - Wall to Wall Carpet
Fireplaces Number 1
Appliance Range, Dishwasher, Disposal, Refrigerator, Washer, Dryer, Utility Connections for Electric Range, Utility Connections for Electric Oven
Laundry In Basement
Exterior
Exterior Feature Rain Gutters, Storage
Garage Spaces 2.0
Community Features Public Transportation, Shopping, Medical Facility, House of Worship, Public School
Utilities Available for Electric Range, for Electric Oven
Roof Type Shingle
Total Parking Spaces 4
Garage Yes
Building
Lot Description Level
Foundation Concrete Perimeter
Sewer Public Sewer
Water Public
Schools
Elementary Schools Coolidge
Middle Schools Oak/Sherwood
High Schools Shrewsbury
Others
Senior Community false
Acceptable Financing Contract
Listing Terms Contract
Read Less Info
Want to know what your home might be worth? Contact us for a FREE valuation!

Our team is ready to help you sell your home for the highest possible price ASAP
Bought with Dianne Zottoli • Holden Realty Inc.

GET MORE INFORMATION
- Homes For Sale in Merrimac, MA
- Homes For Sale in Andover, MA
- Homes For Sale in Wilmington, MA
- Homes For Sale in Windham, NH
- Homes For Sale in Dracut, MA
- Homes For Sale in Wakefield, MA
- Homes For Sale in Salem, NH
- Homes For Sale in Manchester, NH
- Homes For Sale in Gloucester, MA
- Homes For Sale in Worcester, MA
- Homes For Sale in Concord, NH
- Homes For Sale in Groton, MA
- Homes For Sale in Methuen, MA
- Homes For Sale in Billerica, MA
- Homes For Sale in Plaistow, NH
- Homes For Sale in Franklin, MA
- Homes For Sale in Boston, MA
- Homes For Sale in Tewksbury, MA
- Homes For Sale in Leominster, MA
- Homes For Sale in Melrose, MA
- Homes For Sale in Groveland, MA
- Homes For Sale in Lawrence, MA
- Homes For Sale in Fitchburg, MA
- Homes For Sale in Orange, MA
- Homes For Sale in Brockton, MA
- Homes For Sale in Boxford, MA
- Homes For Sale in North Andover, MA
- Homes For Sale in Haverhill, MA
- Homes For Sale in Lowell, MA
- Homes For Sale in Lynn, MA
- Homes For Sale in Marlborough, MA
- Homes For Sale in Pelham, NH






