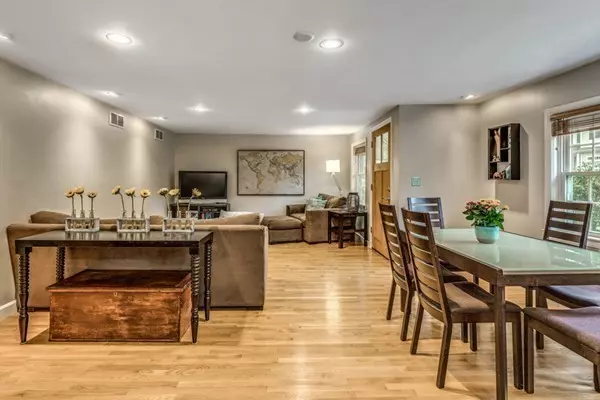$773,500
$779,900
0.8%For more information regarding the value of a property, please contact us for a free consultation.
3 Beds
2 Baths
1,923 SqFt
SOLD DATE : 11/30/2018
Key Details
Sold Price $773,500
Property Type Single Family Home
Sub Type Single Family Residence
Listing Status Sold
Purchase Type For Sale
Square Footage 1,923 sqft
Price per Sqft $402
MLS Listing ID 72401421
Sold Date 11/30/18
Style Ranch, Bungalow
Bedrooms 3
Full Baths 2
Year Built 1957
Annual Tax Amount $7,648
Tax Year 2018
Lot Size 7,405 Sqft
Acres 0.17
Property Description
Beautifully renovated ranch style home located in desirable Town of Winchester!! Move right into this stunning 3 bedroom 2 full bath home that has been fully renovated with newer kitchen, bathrooms, central air conditioning, heating systems, windows and so much more. The main level features an open floor plan ideal for entertaining, walk-in pantry w/ ample storage & chalk paint barn door, custom built-in work station in kitchen with direct access to the mudroom. The spacious and sun-filled bedrooms offer custom closets, full bathroom finished with marble tile and high end finishes with linen closet. Make your way down to the spectacular & stylish finished lower featuring family room/ media area with custom bar made of reclaimed wood, full bathroom, separate laundry area, work station and storage. The private expansive rear yard is complete with finished paver patio, professional landscaping and sprinkler system. Ideal location, convenient to major highways and Muraco School!
Location
State MA
County Middlesex
Zoning RG
Direction Near corner of Garfield Ave & Forest Street
Rooms
Family Room Flooring - Wood, Cable Hookup, Exterior Access, Open Floorplan, Recessed Lighting
Basement Full, Finished
Primary Bedroom Level First
Dining Room Flooring - Wood, Open Floorplan
Kitchen Flooring - Stone/Ceramic Tile, Window(s) - Bay/Bow/Box, Pantry, Countertops - Upgraded, Kitchen Island, Exterior Access, Open Floorplan, Recessed Lighting, Stainless Steel Appliances
Interior
Interior Features Bathroom - 3/4, Recessed Lighting, Storage, Play Room
Heating Forced Air, Natural Gas
Cooling Central Air
Flooring Tile, Carpet, Hardwood
Appliance Range, Dishwasher, Disposal, Microwave, Refrigerator, Freezer, Washer, Dryer, Range Hood, Gas Water Heater, Tank Water Heater, Utility Connections for Gas Range
Laundry Washer Hookup, In Basement
Exterior
Exterior Feature Professional Landscaping, Sprinkler System
Community Features Public Transportation, Pool, Park, Walk/Jog Trails, Medical Facility, Laundromat, Highway Access, House of Worship, Private School, Public School
Utilities Available for Gas Range
Roof Type Shingle
Total Parking Spaces 3
Garage No
Building
Lot Description Level
Foundation Other
Sewer Public Sewer
Water Public
Schools
Elementary Schools Muraco
Middle Schools Mccall
High Schools Whs
Read Less Info
Want to know what your home might be worth? Contact us for a FREE valuation!

Our team is ready to help you sell your home for the highest possible price ASAP
Bought with Denman Drapkin Group • Coldwell Banker Residential Brokerage - Cambridge

GET MORE INFORMATION
- Homes For Sale in Merrimac, MA
- Homes For Sale in Andover, MA
- Homes For Sale in Wilmington, MA
- Homes For Sale in Windham, NH
- Homes For Sale in Dracut, MA
- Homes For Sale in Wakefield, MA
- Homes For Sale in Salem, NH
- Homes For Sale in Manchester, NH
- Homes For Sale in Gloucester, MA
- Homes For Sale in Worcester, MA
- Homes For Sale in Concord, NH
- Homes For Sale in Groton, MA
- Homes For Sale in Methuen, MA
- Homes For Sale in Billerica, MA
- Homes For Sale in Plaistow, NH
- Homes For Sale in Franklin, MA
- Homes For Sale in Boston, MA
- Homes For Sale in Tewksbury, MA
- Homes For Sale in Leominster, MA
- Homes For Sale in Melrose, MA
- Homes For Sale in Groveland, MA
- Homes For Sale in Lawrence, MA
- Homes For Sale in Fitchburg, MA
- Homes For Sale in Orange, MA
- Homes For Sale in Brockton, MA
- Homes For Sale in Boxford, MA
- Homes For Sale in North Andover, MA
- Homes For Sale in Haverhill, MA
- Homes For Sale in Lowell, MA
- Homes For Sale in Lynn, MA
- Homes For Sale in Marlborough, MA
- Homes For Sale in Pelham, NH






