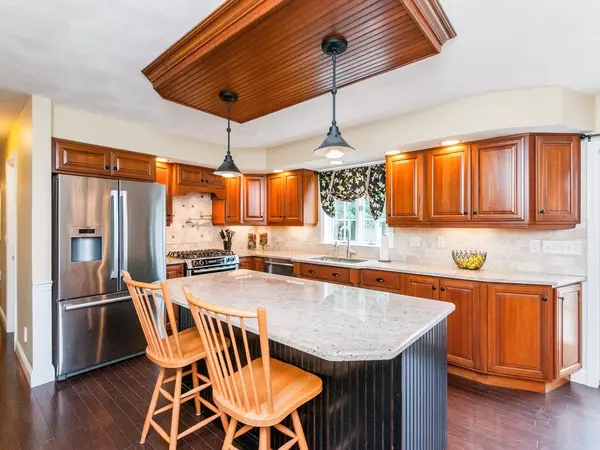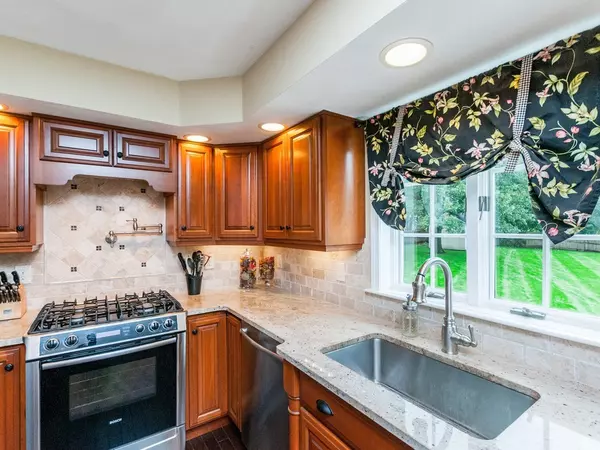$800,000
$819,900
2.4%For more information regarding the value of a property, please contact us for a free consultation.
5 Beds
4.5 Baths
4,784 SqFt
SOLD DATE : 12/27/2018
Key Details
Sold Price $800,000
Property Type Single Family Home
Sub Type Single Family Residence
Listing Status Sold
Purchase Type For Sale
Square Footage 4,784 sqft
Price per Sqft $167
MLS Listing ID 72406193
Sold Date 12/27/18
Style Colonial
Bedrooms 5
Full Baths 4
Half Baths 1
HOA Y/N false
Year Built 1995
Annual Tax Amount $7,933
Tax Year 2018
Lot Size 0.690 Acres
Acres 0.69
Property Description
Don't miss this opportunity to be in one of Billerica's finest neighborhoods, Grandview Estates! This stunning home features 5 bedrooms, 4.5 baths, farmers porch, h/w flooring, recessed lights, radiant heat in floors, spacious eat in kitchen with cherry cabinets, center island w/ pendant lights, granite counter tops, and tile backsplash, formal dining room with built in hutch, formal living room, expansive family room with vaulted ceiling and wood burning f/p, office, huge great room over garage includes vaulted ceiling, gas f/p wet bar with granite, wine rack, wine fridge, built in kegerator and surround sound, 2 master bedrooms both with walk in closets, and master bath suites each with spa tub and stand alone showers, finished front to back w/o basement with bar and full bath, oversized attached heated 2 car garage plus heated 2 car under garage giving 4+ garage spaces, 2 large decks overlooking gorgeous prof. landscaped fenced yard with irrigation system. This home is a must see!
Location
State MA
County Middlesex
Zoning 3
Direction Wyman to Peach
Rooms
Family Room Skylight, Cathedral Ceiling(s), Flooring - Hardwood, Recessed Lighting
Basement Full, Finished
Primary Bedroom Level Second
Dining Room Flooring - Hardwood, Chair Rail
Kitchen Flooring - Hardwood, Dining Area, Countertops - Stone/Granite/Solid, Kitchen Island, Recessed Lighting, Stainless Steel Appliances, Pot Filler Faucet, Gas Stove
Interior
Interior Features Cathedral Ceiling(s), Countertops - Stone/Granite/Solid, Recessed Lighting, Slider, Wet bar, Closet, Bathroom - Full, Bathroom - Double Vanity/Sink, Bathroom - With Tub & Shower, Bathroom - With Shower Stall, Great Room, Office, Bonus Room, Foyer, Bathroom, Central Vacuum
Heating Baseboard, Radiant, Natural Gas, Fireplace(s)
Cooling Central Air
Flooring Tile, Carpet, Hardwood, Flooring - Wall to Wall Carpet, Flooring - Hardwood, Flooring - Stone/Ceramic Tile
Fireplaces Number 2
Fireplaces Type Family Room
Appliance Range, Dishwasher, Disposal, Microwave, Refrigerator, Wine Refrigerator, Wine Cooler, Gas Water Heater, Tank Water Heater, Utility Connections for Gas Range, Utility Connections for Gas Dryer
Laundry Flooring - Stone/Ceramic Tile, Gas Dryer Hookup, Washer Hookup, Second Floor
Exterior
Exterior Feature Balcony / Deck, Balcony, Rain Gutters, Storage, Professional Landscaping, Sprinkler System
Garage Spaces 4.0
Fence Fenced
Community Features Public Transportation, Shopping, Medical Facility, Highway Access, House of Worship, Public School
Utilities Available for Gas Range, for Gas Dryer, Washer Hookup
Roof Type Shingle
Total Parking Spaces 12
Garage Yes
Building
Lot Description Level
Foundation Concrete Perimeter
Sewer Public Sewer
Water Public
Schools
Elementary Schools Ditson
Middle Schools Locke
High Schools Bhs / Shawsheen
Others
Senior Community false
Acceptable Financing Contract
Listing Terms Contract
Read Less Info
Want to know what your home might be worth? Contact us for a FREE valuation!

Our team is ready to help you sell your home for the highest possible price ASAP
Bought with Joanna Schlansky • Showcase Of Homes, REALTORS®

GET MORE INFORMATION
- Homes For Sale in Merrimac, MA
- Homes For Sale in Andover, MA
- Homes For Sale in Wilmington, MA
- Homes For Sale in Windham, NH
- Homes For Sale in Dracut, MA
- Homes For Sale in Wakefield, MA
- Homes For Sale in Salem, NH
- Homes For Sale in Manchester, NH
- Homes For Sale in Gloucester, MA
- Homes For Sale in Worcester, MA
- Homes For Sale in Concord, NH
- Homes For Sale in Groton, MA
- Homes For Sale in Methuen, MA
- Homes For Sale in Billerica, MA
- Homes For Sale in Plaistow, NH
- Homes For Sale in Franklin, MA
- Homes For Sale in Boston, MA
- Homes For Sale in Tewksbury, MA
- Homes For Sale in Leominster, MA
- Homes For Sale in Melrose, MA
- Homes For Sale in Groveland, MA
- Homes For Sale in Lawrence, MA
- Homes For Sale in Fitchburg, MA
- Homes For Sale in Orange, MA
- Homes For Sale in Brockton, MA
- Homes For Sale in Boxford, MA
- Homes For Sale in North Andover, MA
- Homes For Sale in Haverhill, MA
- Homes For Sale in Lowell, MA
- Homes For Sale in Lynn, MA
- Homes For Sale in Marlborough, MA
- Homes For Sale in Pelham, NH






