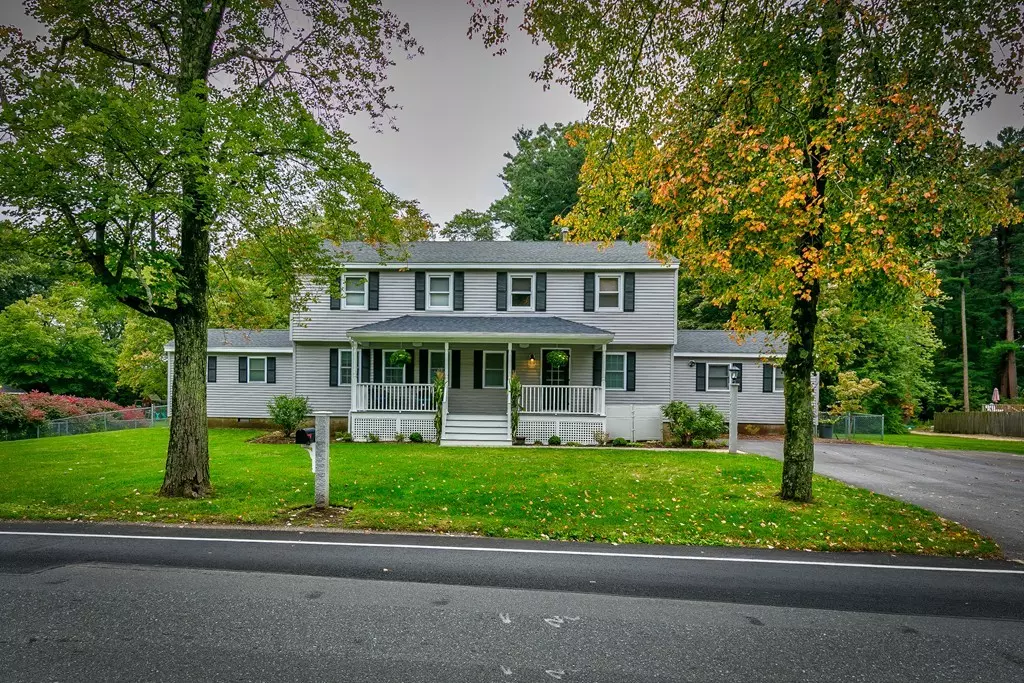$545,000
$549,900
0.9%For more information regarding the value of a property, please contact us for a free consultation.
5 Beds
3 Baths
2,632 SqFt
SOLD DATE : 01/07/2019
Key Details
Sold Price $545,000
Property Type Single Family Home
Sub Type Single Family Residence
Listing Status Sold
Purchase Type For Sale
Square Footage 2,632 sqft
Price per Sqft $207
MLS Listing ID 72407680
Sold Date 01/07/19
Style Colonial
Bedrooms 5
Full Baths 3
HOA Y/N false
Year Built 1965
Annual Tax Amount $5,676
Tax Year 2018
Lot Size 1.520 Acres
Acres 1.52
Property Description
From the second you step on the Trex farmer's porch you'll know this is the one! This spacious home in pristine condition is the perfect for a large family! 5-6 bdrms w/ the benefit of 1 on the main level! Awesome kitchen with quartz recycled glass counter tops, farmhouse sink, cherry cabinets (all cabinets & drawers are soft close), Bose ceiling speakers, & Electrolux appliances. There is a wet bar with copper sink & wine fridge & there is a coffee bar in the DR. The FR and LR both have sliders to decks. Just off the FR is the great outdoor entertaining area including the 24' AG pool, outdoor speakers, an Artesian hot tub & an awesome, level, fenced lot. The LR and FR have oak flooring. All 2nd floor rooms (not baths) have HW flooring and ceiling fans. I new roof was JUST installed. The 3 baths have been updated within 5 years. The 2 heating systems, water heaters, & A/C units are newer. New power line from the street. Generator ready. 2nd water meter for irrigation system
Location
State MA
County Middlesex
Area East Billerica
Zoning 3
Direction Salem to Baldwin
Rooms
Family Room Ceiling Fan(s), Flooring - Hardwood, Balcony / Deck, Recessed Lighting, Slider
Basement Full, Interior Entry, Unfinished
Primary Bedroom Level Second
Dining Room Closet/Cabinets - Custom Built, Flooring - Hardwood
Kitchen Flooring - Hardwood, Countertops - Stone/Granite/Solid, Wet Bar, Breakfast Bar / Nook, Deck - Exterior, Open Floorplan, Recessed Lighting, Wine Chiller
Interior
Interior Features Ceiling Fan(s), Recessed Lighting, Office, Sitting Room
Heating Forced Air, Natural Gas
Cooling Central Air
Flooring Tile, Carpet, Hardwood, Flooring - Hardwood
Fireplaces Number 1
Appliance Range, Dishwasher, Gas Water Heater, Utility Connections for Gas Range, Utility Connections for Gas Dryer
Laundry In Basement, Washer Hookup
Exterior
Exterior Feature Rain Gutters, Storage, Sprinkler System
Fence Fenced
Pool Above Ground
Community Features Golf, Public School
Utilities Available for Gas Range, for Gas Dryer, Washer Hookup
Roof Type Shingle
Total Parking Spaces 8
Garage No
Private Pool true
Building
Lot Description Level
Foundation Concrete Perimeter
Sewer Public Sewer
Water Public
Schools
Elementary Schools Kennedy
High Schools Bmhs
Others
Senior Community false
Acceptable Financing Contract
Listing Terms Contract
Read Less Info
Want to know what your home might be worth? Contact us for a FREE valuation!

Our team is ready to help you sell your home for the highest possible price ASAP
Bought with Sokline Khin • L & R Realty

GET MORE INFORMATION
- Homes For Sale in Merrimac, MA
- Homes For Sale in Andover, MA
- Homes For Sale in Wilmington, MA
- Homes For Sale in Windham, NH
- Homes For Sale in Dracut, MA
- Homes For Sale in Wakefield, MA
- Homes For Sale in Salem, NH
- Homes For Sale in Manchester, NH
- Homes For Sale in Gloucester, MA
- Homes For Sale in Worcester, MA
- Homes For Sale in Concord, NH
- Homes For Sale in Groton, MA
- Homes For Sale in Methuen, MA
- Homes For Sale in Billerica, MA
- Homes For Sale in Plaistow, NH
- Homes For Sale in Franklin, MA
- Homes For Sale in Boston, MA
- Homes For Sale in Tewksbury, MA
- Homes For Sale in Leominster, MA
- Homes For Sale in Melrose, MA
- Homes For Sale in Groveland, MA
- Homes For Sale in Lawrence, MA
- Homes For Sale in Fitchburg, MA
- Homes For Sale in Orange, MA
- Homes For Sale in Brockton, MA
- Homes For Sale in Boxford, MA
- Homes For Sale in North Andover, MA
- Homes For Sale in Haverhill, MA
- Homes For Sale in Lowell, MA
- Homes For Sale in Lynn, MA
- Homes For Sale in Marlborough, MA
- Homes For Sale in Pelham, NH






