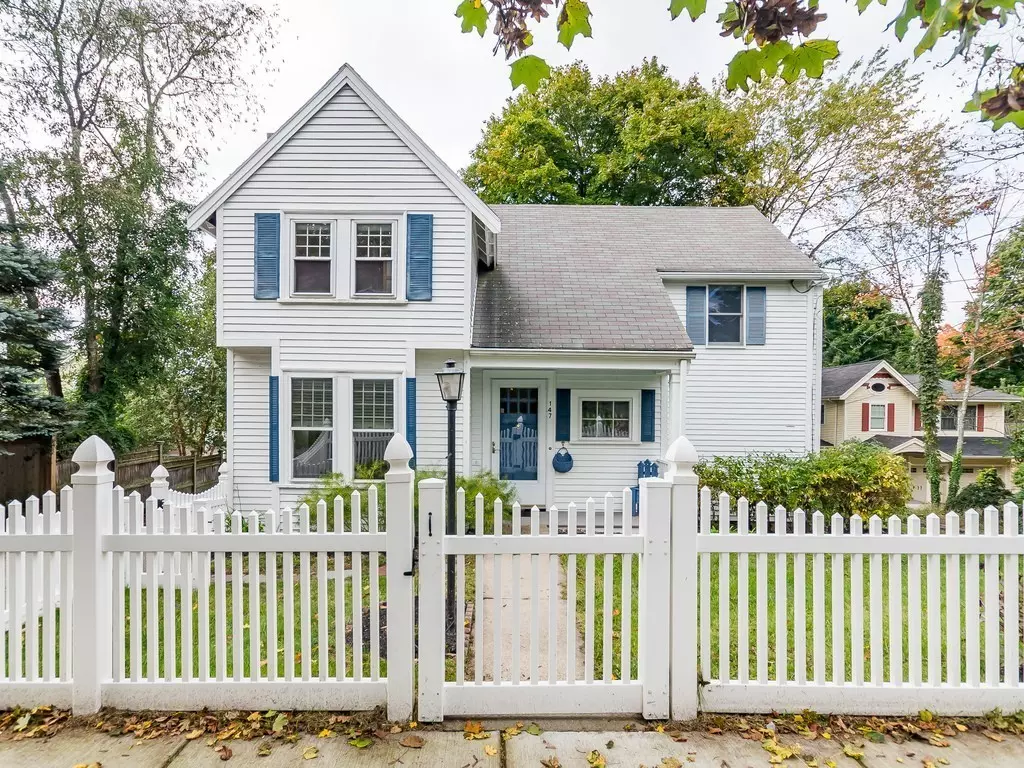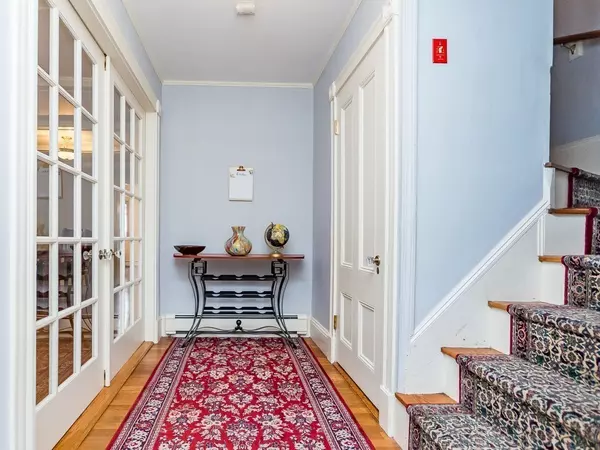$770,000
$799,900
3.7%For more information regarding the value of a property, please contact us for a free consultation.
3 Beds
2 Baths
1,837 SqFt
SOLD DATE : 12/28/2018
Key Details
Sold Price $770,000
Property Type Single Family Home
Sub Type Single Family Residence
Listing Status Sold
Purchase Type For Sale
Square Footage 1,837 sqft
Price per Sqft $419
MLS Listing ID 72412281
Sold Date 12/28/18
Style Colonial
Bedrooms 3
Full Baths 2
HOA Y/N false
Year Built 1919
Annual Tax Amount $10,222
Tax Year 2018
Lot Size 10,890 Sqft
Acres 0.25
Property Description
Lovely, farmhouse look 3 bedroom Colonial located in the Fells/Muraco neighborhood. From the large kitchen/dinning area, enjoy the sunsets from your 19 x 17 West-facing elevated porch. Lovely foyer leads to french door entrance to open large (combined 27') living room/dinning with shiny hardwood floors, beamed ceiling, and a gas fireplace. Perfect for dinner entertainment from large kitchen. First floor also features, a sunken family room, an office/play space and 3/4 bath. Once my sellers saw the master bedroom, the house was sold. It is some very special space. The other two bedrooms have large closets and hardwood floors, along with the full bathroom and laundry enclosure. Wooded 1/4 acre lot with two car garage, gardens and rolling lawn. Short walk to the Fells reservation and the commuter rail stop in Winchester Center. Easy access to RT 128 & 93.
Location
State MA
County Middlesex
Area Winchester Highlands
Zoning RDB
Direction Corner of Lincoln St/Highland
Rooms
Family Room Flooring - Hardwood
Basement Full, Walk-Out Access, Interior Entry, Radon Remediation System, Concrete
Primary Bedroom Level Second
Dining Room Flooring - Hardwood, Open Floorplan
Kitchen Closet/Cabinets - Custom Built, Flooring - Stone/Ceramic Tile, Dining Area, Kitchen Island, Cable Hookup, Country Kitchen, Deck - Exterior, Exterior Access, Remodeled
Interior
Interior Features Closet/Cabinets - Custom Built, Closet, Office, Foyer
Heating Central, Baseboard, Oil
Cooling None
Flooring Vinyl, Hardwood, Flooring - Hardwood
Fireplaces Number 1
Fireplaces Type Living Room
Appliance Range, Dishwasher, Disposal, Microwave, Refrigerator, Washer, Dryer, Gas Water Heater, Tank Water Heater, Utility Connections for Gas Range, Utility Connections for Electric Oven, Utility Connections for Electric Dryer
Laundry Second Floor, Washer Hookup
Exterior
Exterior Feature Rain Gutters, Garden
Garage Spaces 2.0
Community Features Public Transportation, Shopping, Walk/Jog Trails, Medical Facility, Laundromat
Utilities Available for Gas Range, for Electric Oven, for Electric Dryer, Washer Hookup
Waterfront Description Beach Front
Roof Type Shingle
Total Parking Spaces 4
Garage Yes
Building
Lot Description Wooded, Sloped
Foundation Concrete Perimeter, Block, Stone
Sewer Public Sewer
Water Public
Schools
Elementary Schools Muraco
Middle Schools Mccall Ms
High Schools Whs
Read Less Info
Want to know what your home might be worth? Contact us for a FREE valuation!

Our team is ready to help you sell your home for the highest possible price ASAP
Bought with Seeme Moreira • Coldwell Banker Residential Brokerage - Winchester

GET MORE INFORMATION
- Homes For Sale in Merrimac, MA
- Homes For Sale in Andover, MA
- Homes For Sale in Wilmington, MA
- Homes For Sale in Windham, NH
- Homes For Sale in Dracut, MA
- Homes For Sale in Wakefield, MA
- Homes For Sale in Salem, NH
- Homes For Sale in Manchester, NH
- Homes For Sale in Gloucester, MA
- Homes For Sale in Worcester, MA
- Homes For Sale in Concord, NH
- Homes For Sale in Groton, MA
- Homes For Sale in Methuen, MA
- Homes For Sale in Billerica, MA
- Homes For Sale in Plaistow, NH
- Homes For Sale in Franklin, MA
- Homes For Sale in Boston, MA
- Homes For Sale in Tewksbury, MA
- Homes For Sale in Leominster, MA
- Homes For Sale in Melrose, MA
- Homes For Sale in Groveland, MA
- Homes For Sale in Lawrence, MA
- Homes For Sale in Fitchburg, MA
- Homes For Sale in Orange, MA
- Homes For Sale in Brockton, MA
- Homes For Sale in Boxford, MA
- Homes For Sale in North Andover, MA
- Homes For Sale in Haverhill, MA
- Homes For Sale in Lowell, MA
- Homes For Sale in Lynn, MA
- Homes For Sale in Marlborough, MA
- Homes For Sale in Pelham, NH






