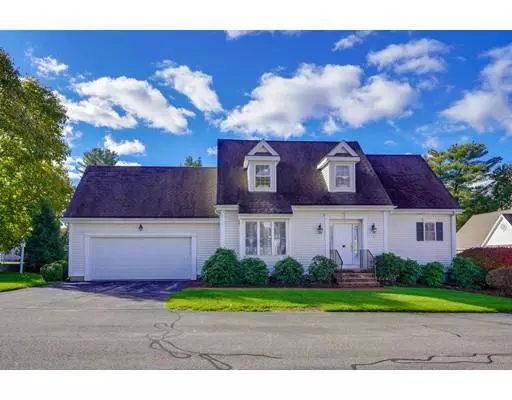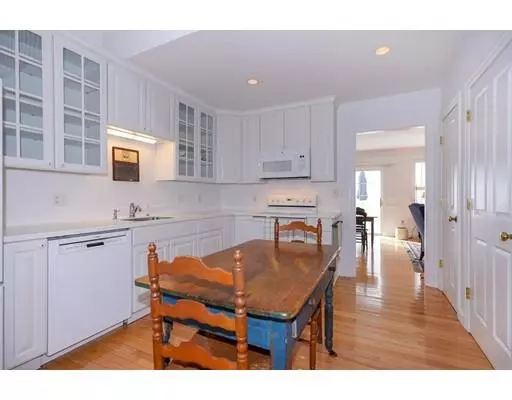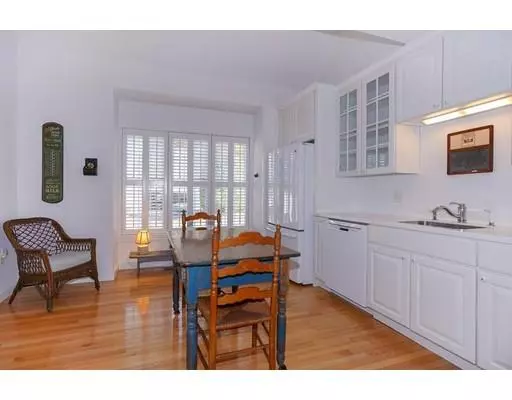$518,000
$525,000
1.3%For more information regarding the value of a property, please contact us for a free consultation.
2 Beds
2 Baths
1,701 SqFt
SOLD DATE : 02/25/2019
Key Details
Sold Price $518,000
Property Type Single Family Home
Sub Type Single Family Residence
Listing Status Sold
Purchase Type For Sale
Square Footage 1,701 sqft
Price per Sqft $304
Subdivision 55+ Community The Village In Medfield
MLS Listing ID 72417661
Sold Date 02/25/19
Style Cape
Bedrooms 2
Full Baths 2
HOA Fees $220/mo
HOA Y/N true
Year Built 2000
Annual Tax Amount $7,268
Tax Year 2018
Lot Size 4,791 Sqft
Acres 0.11
Property Description
Beautifully maintained home in a 55+ Community within walking distance to the Town center. This property features a first floor master or if you prefer, a second floor suite with a sitting room. Gleaming hardwood floors on both levels and tile floors in the baths. Wonderful light and bright, eat-in kitchen with white cabinets and counter tops. Open living room and dining room with access to the deck which is privately situated with a custom fence enclosure. Plantations shutters are visual throughout the house for added privacy and lovely decor. There is room for expansion with the unfinished lower level. A two car attached garage completes the package. Hot water tank, 2016, refrigerator 1.5-2 years old, dishwasher about 4 yrs. old according to the owners. Home owners association fees cover the landscaping, snow plowing and road maintenance. Home owner responsible for their own exteriors. Call for your private showing.
Location
State MA
County Norfolk
Zoning RU
Direction North St. to Dale Street or Rt..27 to east on Dale Street
Rooms
Basement Full, Interior Entry, Bulkhead, Concrete, Unfinished
Primary Bedroom Level First
Dining Room Flooring - Hardwood, Chair Rail, Deck - Exterior, Exterior Access, Slider
Kitchen Flooring - Hardwood, Dining Area
Interior
Interior Features Sitting Room
Heating Forced Air, Natural Gas
Cooling Central Air
Flooring Tile, Hardwood, Flooring - Hardwood
Appliance Range, Dishwasher, Microwave, Refrigerator, Tank Water Heater, Utility Connections for Electric Range
Laundry Second Floor
Exterior
Exterior Feature Rain Gutters, Professional Landscaping, Sprinkler System
Garage Spaces 2.0
Community Features Public Transportation, Shopping, Pool, Tennis Court(s), Park, Walk/Jog Trails, Laundromat, Highway Access, House of Worship, Private School, Public School
Utilities Available for Electric Range
Roof Type Shingle
Total Parking Spaces 2
Garage Yes
Building
Lot Description Corner Lot, Level
Foundation Concrete Perimeter
Sewer Public Sewer
Water Public
Schools
Elementary Schools Mem/Wheelk/Dale
Middle Schools Blake Ms
High Schools Medfield Hs
Others
Senior Community true
Acceptable Financing Contract
Listing Terms Contract
Read Less Info
Want to know what your home might be worth? Contact us for a FREE valuation!

Our team is ready to help you sell your home for the highest possible price ASAP
Bought with Shelley Gray Krug • Realty Consultants

GET MORE INFORMATION
- Homes For Sale in Merrimac, MA
- Homes For Sale in Andover, MA
- Homes For Sale in Wilmington, MA
- Homes For Sale in Windham, NH
- Homes For Sale in Dracut, MA
- Homes For Sale in Wakefield, MA
- Homes For Sale in Salem, NH
- Homes For Sale in Manchester, NH
- Homes For Sale in Gloucester, MA
- Homes For Sale in Worcester, MA
- Homes For Sale in Concord, NH
- Homes For Sale in Groton, MA
- Homes For Sale in Methuen, MA
- Homes For Sale in Billerica, MA
- Homes For Sale in Plaistow, NH
- Homes For Sale in Franklin, MA
- Homes For Sale in Boston, MA
- Homes For Sale in Tewksbury, MA
- Homes For Sale in Leominster, MA
- Homes For Sale in Melrose, MA
- Homes For Sale in Groveland, MA
- Homes For Sale in Lawrence, MA
- Homes For Sale in Fitchburg, MA
- Homes For Sale in Orange, MA
- Homes For Sale in Brockton, MA
- Homes For Sale in Boxford, MA
- Homes For Sale in North Andover, MA
- Homes For Sale in Haverhill, MA
- Homes For Sale in Lowell, MA
- Homes For Sale in Lynn, MA
- Homes For Sale in Marlborough, MA
- Homes For Sale in Pelham, NH






