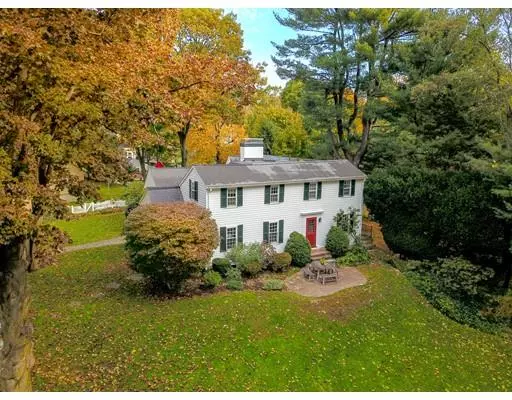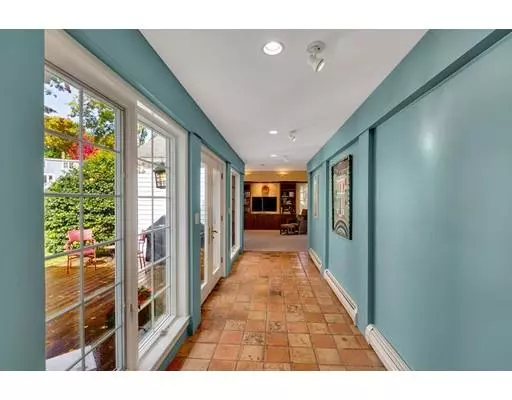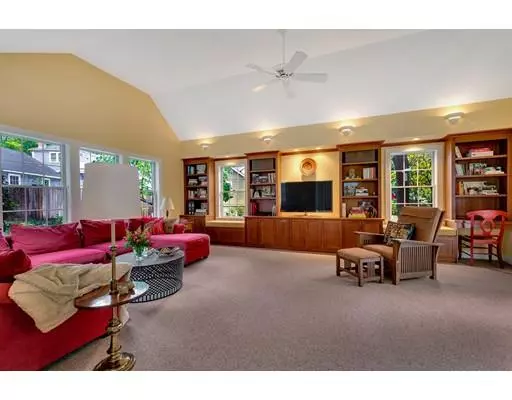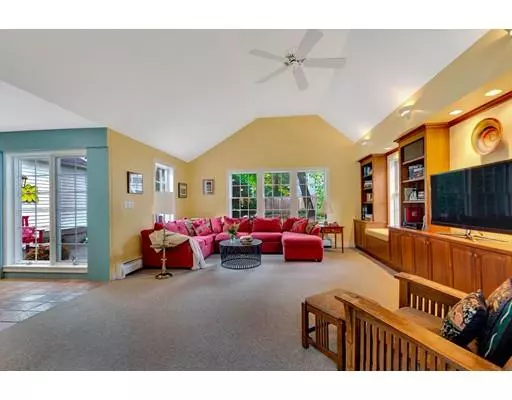$1,430,000
$1,450,000
1.4%For more information regarding the value of a property, please contact us for a free consultation.
4 Beds
3.5 Baths
3,283 SqFt
SOLD DATE : 04/08/2019
Key Details
Sold Price $1,430,000
Property Type Single Family Home
Sub Type Single Family Residence
Listing Status Sold
Purchase Type For Sale
Square Footage 3,283 sqft
Price per Sqft $435
MLS Listing ID 72418629
Sold Date 04/08/19
Style Colonial, Antique
Bedrooms 4
Full Baths 3
Half Baths 1
HOA Y/N false
Year Built 1932
Annual Tax Amount $18,208
Tax Year 2019
Lot Size 0.510 Acres
Acres 0.51
Property Description
The Gardner-Swan Ell House is a rarity, an intact Pre-Revolutionary structure whose tasteful updates and versatility make it timeless. Dating back to 1764 and originally connected to 89 Cambridge St as a shoe shop, architect Frank Patterson Smith moved the historic Ell to its present location in 1931. The Middlesex Canal ran along the property line and the land was the site of “Gardner Locks”. The present owners lovingly maintained and updated the original home with an addition in 1997 – an expansive family room, entry hall and eat-in kitchen. Beamed ceilings in the living and dining room, a home office with a separate entrance, fireplaces and charming butler’s pantry add to its unique character. The second floor includes a master bedroom suite with fireplace plus 3 additional bedrooms and two baths. Spacious front and back yards, front patio and water gardens provide great space for outdoor play and entertaining. This welcoming home will delight and surprise you for years to come!
Location
State MA
County Middlesex
Zoning RDB
Direction Gardner Place is located off of Cambridge St btwn Glen Rd & Everett Ave; across from Swan Rd
Rooms
Family Room Cathedral Ceiling(s), Ceiling Fan(s), Closet/Cabinets - Custom Built, Flooring - Wall to Wall Carpet, French Doors, Exterior Access, Open Floorplan, Recessed Lighting, Remodeled
Basement Full, Walk-Out Access, Interior Entry, Sump Pump, Concrete, Unfinished
Primary Bedroom Level Second
Dining Room Wood / Coal / Pellet Stove, Beamed Ceilings, Closet/Cabinets - Custom Built, Flooring - Wood, Window(s) - Stained Glass, Chair Rail, Wainscoting
Kitchen Bathroom - Half, Closet/Cabinets - Custom Built, Flooring - Hardwood, Window(s) - Bay/Bow/Box, Dining Area, Pantry, Countertops - Stone/Granite/Solid, Open Floorplan, Recessed Lighting, Remodeled, Stainless Steel Appliances, Gas Stove
Interior
Interior Features Ceiling - Beamed, Cable Hookup, Wainscoting, Recessed Lighting, Bathroom - Half, Bathroom - 1/4, Living/Dining Rm Combo, Home Office-Separate Entry, Mud Room, Bathroom, Foyer
Heating Central, Baseboard, Steam, Natural Gas
Cooling None
Flooring Wood, Tile, Vinyl, Carpet, Hardwood, Flooring - Hardwood, Flooring - Wood, Flooring - Stone/Ceramic Tile, Flooring - Vinyl
Fireplaces Number 2
Fireplaces Type Dining Room, Living Room, Master Bedroom
Appliance Range, Dishwasher, Disposal, Refrigerator, Washer, Dryer, Gas Water Heater, Tank Water Heater, Utility Connections for Gas Range, Utility Connections for Electric Dryer
Laundry Closet - Cedar, Electric Dryer Hookup, Washer Hookup, In Basement
Exterior
Exterior Feature Rain Gutters, Storage, Professional Landscaping
Fence Invisible
Community Features Public Transportation, Shopping, Tennis Court(s), Walk/Jog Trails, Golf, Medical Facility, Conservation Area, Highway Access, House of Worship, Private School, Public School, T-Station, University
Utilities Available for Gas Range, for Electric Dryer, Washer Hookup
Roof Type Shingle, Rubber
Total Parking Spaces 2
Garage No
Building
Lot Description Easements, Level
Foundation Concrete Perimeter, Slab
Sewer Public Sewer
Water Public
Schools
Elementary Schools Ambrose
Middle Schools Mccall
High Schools Whs
Others
Senior Community false
Read Less Info
Want to know what your home might be worth? Contact us for a FREE valuation!

Our team is ready to help you sell your home for the highest possible price ASAP
Bought with 4 Buyers RE Team • 4 Buyers Real Estate LLC

GET MORE INFORMATION
- Homes For Sale in Merrimac, MA
- Homes For Sale in Andover, MA
- Homes For Sale in Wilmington, MA
- Homes For Sale in Windham, NH
- Homes For Sale in Dracut, MA
- Homes For Sale in Wakefield, MA
- Homes For Sale in Salem, NH
- Homes For Sale in Manchester, NH
- Homes For Sale in Gloucester, MA
- Homes For Sale in Worcester, MA
- Homes For Sale in Concord, NH
- Homes For Sale in Groton, MA
- Homes For Sale in Methuen, MA
- Homes For Sale in Billerica, MA
- Homes For Sale in Plaistow, NH
- Homes For Sale in Franklin, MA
- Homes For Sale in Boston, MA
- Homes For Sale in Tewksbury, MA
- Homes For Sale in Leominster, MA
- Homes For Sale in Melrose, MA
- Homes For Sale in Groveland, MA
- Homes For Sale in Lawrence, MA
- Homes For Sale in Fitchburg, MA
- Homes For Sale in Orange, MA
- Homes For Sale in Brockton, MA
- Homes For Sale in Boxford, MA
- Homes For Sale in North Andover, MA
- Homes For Sale in Haverhill, MA
- Homes For Sale in Lowell, MA
- Homes For Sale in Lynn, MA
- Homes For Sale in Marlborough, MA
- Homes For Sale in Pelham, NH






