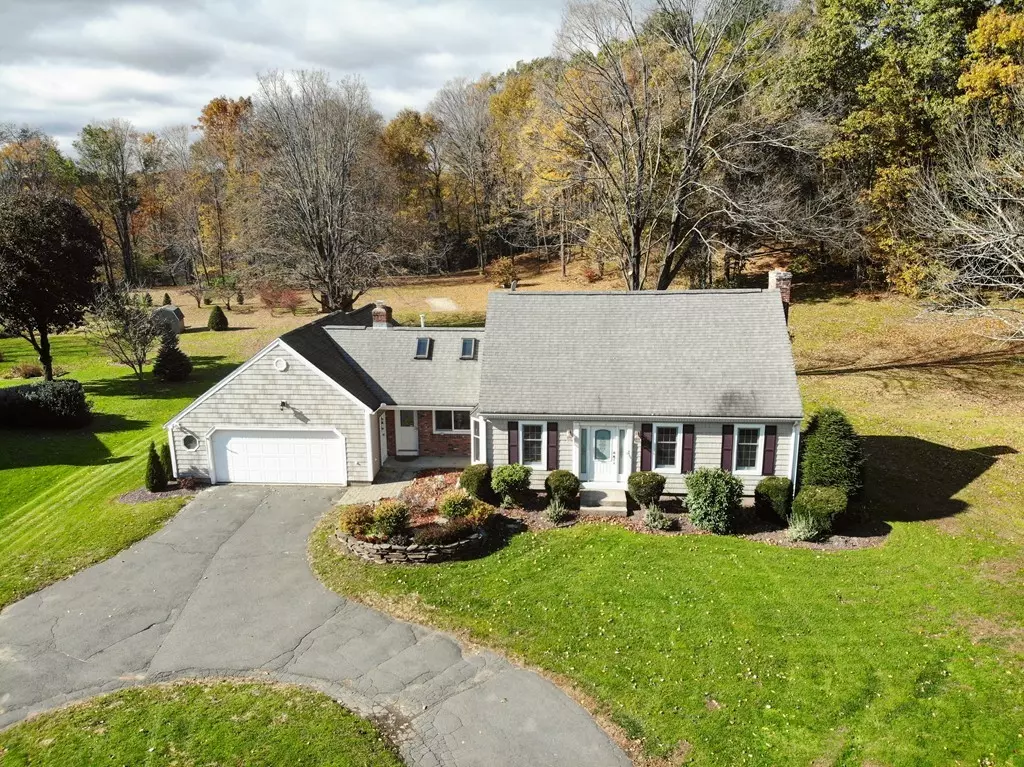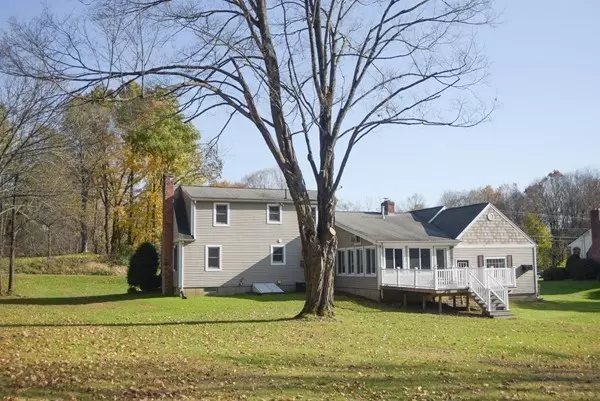$324,900
$324,900
For more information regarding the value of a property, please contact us for a free consultation.
3 Beds
2 Baths
1,818 SqFt
SOLD DATE : 01/07/2019
Key Details
Sold Price $324,900
Property Type Single Family Home
Sub Type Single Family Residence
Listing Status Sold
Purchase Type For Sale
Square Footage 1,818 sqft
Price per Sqft $178
MLS Listing ID 72418919
Sold Date 01/07/19
Style Cape
Bedrooms 3
Full Baths 2
Year Built 1973
Annual Tax Amount $3,978
Tax Year 2018
Lot Size 1.050 Acres
Acres 1.05
Property Description
Surrounded by Nature! Exceptional Vinyl Sided Cape set on 1.05 Acre lot with a picturesque private backyard in a preferred Fausey area! Meant for gatherings you'll love the Expansive GreatRM w/striking stone wall frames the gas stove,so many windows fills the room w/light & views of the scenic yard,cathedral ceiling,stylish laminate flr,wainscotting,access to the composite deck is a peaceful retreat,French Drs leads to the Stunning Renovated Kitchen w/trendy cabinets,granite counters,glass tile backsplash,Stainless Appliances,granite island is open to a charming dinrm flows into the lovely livrm w/wd flrs. Desired 1st Flr Bedrm & Newer Trendy bathrm w/dual sink granite vanity! 2nd flr offers a luxury bathrm w/tiled walk-in shower w/dual granite sink vanity,2 Generous Bdrms w/closet space galore & wd flrs,Loft is off 1 bedrm. Plus partially finished basement has lots of potential. Many Quality Improvements Done.Newer Heil Gas Furance & C-Air, Ovrszd 2 Car Garage! Love & Grow Here!
Location
State MA
County Hampden
Zoning RA-2
Direction Near Sibley
Rooms
Basement Full, Partially Finished, Interior Entry, Bulkhead, Concrete
Primary Bedroom Level Second
Dining Room Flooring - Wood, Window(s) - Picture, Open Floorplan, Remodeled
Kitchen Flooring - Laminate, Window(s) - Bay/Bow/Box, Countertops - Stone/Granite/Solid, French Doors, Kitchen Island, Cabinets - Upgraded, Open Floorplan, Remodeled, Stainless Steel Appliances, Gas Stove
Interior
Interior Features Cathedral Ceiling(s), Ceiling Fan(s), Wainscoting, Open Floor Plan, Great Room, Loft
Heating Forced Air, Natural Gas
Cooling Central Air
Flooring Wood, Tile, Carpet, Laminate, Hardwood, Flooring - Laminate, Flooring - Wall to Wall Carpet
Fireplaces Type Wood / Coal / Pellet Stove
Appliance Range, Dishwasher, Disposal, Microwave, Refrigerator, Washer, Dryer, Gas Water Heater, Tank Water Heater, Utility Connections for Gas Range, Utility Connections for Gas Dryer
Laundry In Basement, Washer Hookup
Exterior
Exterior Feature Rain Gutters, Storage, Sprinkler System
Garage Spaces 2.0
Community Features Shopping, Pool, Park, Golf, Medical Facility, Highway Access, House of Worship
Utilities Available for Gas Range, for Gas Dryer, Washer Hookup
Roof Type Shingle
Total Parking Spaces 8
Garage Yes
Building
Foundation Concrete Perimeter
Sewer Public Sewer
Water Public
Read Less Info
Want to know what your home might be worth? Contact us for a FREE valuation!

Our team is ready to help you sell your home for the highest possible price ASAP
Bought with Tracy M. Torres • Rovithis Realty, LLC

GET MORE INFORMATION
- Homes For Sale in Merrimac, MA
- Homes For Sale in Andover, MA
- Homes For Sale in Wilmington, MA
- Homes For Sale in Windham, NH
- Homes For Sale in Dracut, MA
- Homes For Sale in Wakefield, MA
- Homes For Sale in Salem, NH
- Homes For Sale in Manchester, NH
- Homes For Sale in Gloucester, MA
- Homes For Sale in Worcester, MA
- Homes For Sale in Concord, NH
- Homes For Sale in Groton, MA
- Homes For Sale in Methuen, MA
- Homes For Sale in Billerica, MA
- Homes For Sale in Plaistow, NH
- Homes For Sale in Franklin, MA
- Homes For Sale in Boston, MA
- Homes For Sale in Tewksbury, MA
- Homes For Sale in Leominster, MA
- Homes For Sale in Melrose, MA
- Homes For Sale in Groveland, MA
- Homes For Sale in Lawrence, MA
- Homes For Sale in Fitchburg, MA
- Homes For Sale in Orange, MA
- Homes For Sale in Brockton, MA
- Homes For Sale in Boxford, MA
- Homes For Sale in North Andover, MA
- Homes For Sale in Haverhill, MA
- Homes For Sale in Lowell, MA
- Homes For Sale in Lynn, MA
- Homes For Sale in Marlborough, MA
- Homes For Sale in Pelham, NH






