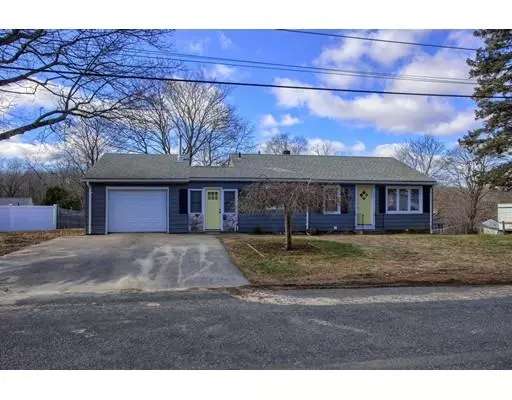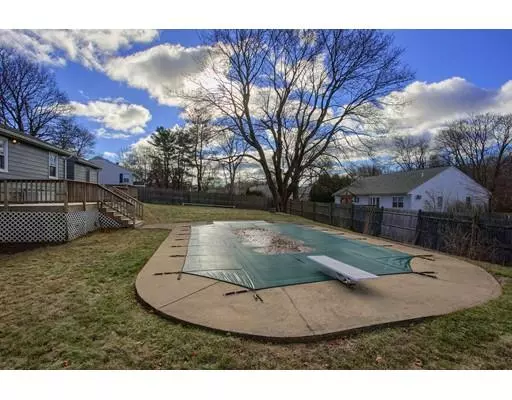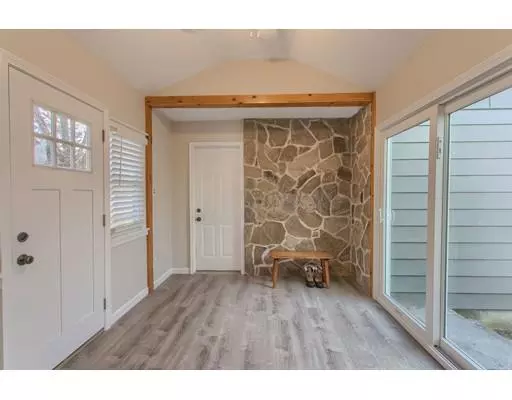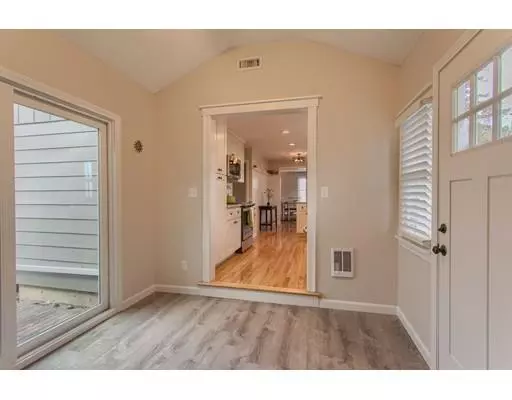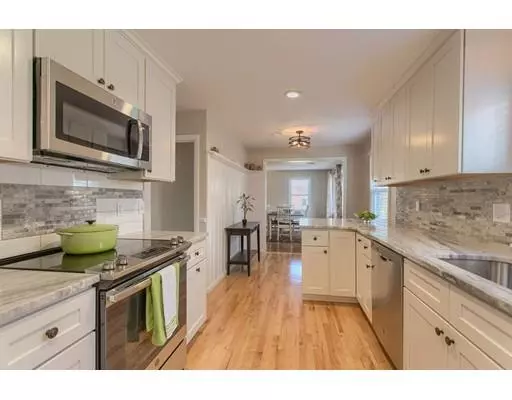$345,000
$340,000
1.5%For more information regarding the value of a property, please contact us for a free consultation.
3 Beds
2 Baths
1,504 SqFt
SOLD DATE : 01/22/2019
Key Details
Sold Price $345,000
Property Type Single Family Home
Sub Type Single Family Residence
Listing Status Sold
Purchase Type For Sale
Square Footage 1,504 sqft
Price per Sqft $229
MLS Listing ID 72429910
Sold Date 01/22/19
Style Ranch
Bedrooms 3
Full Baths 2
Year Built 1954
Annual Tax Amount $4,526
Tax Year 2018
Lot Size 10,890 Sqft
Acres 0.25
Property Description
Welcome home! This cozy, commuter friendly, completely remodeled 3 bedroom 2 bath ranch style home is warm and inviting. Absolutely STUNNING kitchen with new cabinets, elegant marble countertops, new stainless steel appliances, tiled backsplash and peninsula for 2 to enjoy breakfast. Both bathrooms have been given extensive facelifts. The house has been freshly painted both inside and out. Family room in walkout basement features modern lifeproof flooring and provides ample space to relax or play. Breezeway has new front door, slider to back yard and flooring. Picture summers lounging around the in-ground pool or relaxing on the oversized deck. The "bones" of the house are young with a 6 year old, 2 zone Well-McClain heating system, 8 year old roof and 11 year old central air system. Hardwoods have been resanded, interior doors replaced and there is truly nothing for you to do other than move right in and make it your own. Act quickly and start off 2019 in your new home.
Location
State MA
County Worcester
Area North Grafton
Zoning R
Direction Rt 122 to Airport Road, left onto Hingham right onto Falmouth Drive.
Rooms
Family Room Bathroom - Full, Flooring - Vinyl, Exterior Access, Lighting - Overhead
Basement Full, Finished, Walk-Out Access, Sump Pump
Primary Bedroom Level Main
Dining Room Closet, Flooring - Hardwood, Window(s) - Bay/Bow/Box
Kitchen Flooring - Hardwood, Window(s) - Picture, Countertops - Stone/Granite/Solid, Breakfast Bar / Nook, Cabinets - Upgraded, Recessed Lighting, Remodeled, Stainless Steel Appliances, Wainscoting, Lighting - Pendant, Crown Molding
Interior
Heating Forced Air, Oil, Electric
Cooling Central Air
Flooring Wood, Tile, Laminate
Appliance Range, Dishwasher, Microwave, Refrigerator, Oil Water Heater, Utility Connections for Electric Range, Utility Connections for Electric Oven
Laundry In Basement
Exterior
Exterior Feature Rain Gutters
Garage Spaces 1.0
Fence Fenced/Enclosed, Fenced
Pool In Ground
Community Features Shopping, Golf, Highway Access, Public School, T-Station, University
Utilities Available for Electric Range, for Electric Oven
Roof Type Shingle
Total Parking Spaces 4
Garage Yes
Private Pool true
Building
Foundation Concrete Perimeter
Sewer Public Sewer
Water Public
Schools
Elementary Schools North
Middle Schools Gms
High Schools Ghs
Read Less Info
Want to know what your home might be worth? Contact us for a FREE valuation!

Our team is ready to help you sell your home for the highest possible price ASAP
Bought with David Leal • Keller Williams Realty Greater Worcester

GET MORE INFORMATION
- Homes For Sale in Merrimac, MA
- Homes For Sale in Andover, MA
- Homes For Sale in Wilmington, MA
- Homes For Sale in Windham, NH
- Homes For Sale in Dracut, MA
- Homes For Sale in Wakefield, MA
- Homes For Sale in Salem, NH
- Homes For Sale in Manchester, NH
- Homes For Sale in Gloucester, MA
- Homes For Sale in Worcester, MA
- Homes For Sale in Concord, NH
- Homes For Sale in Groton, MA
- Homes For Sale in Methuen, MA
- Homes For Sale in Billerica, MA
- Homes For Sale in Plaistow, NH
- Homes For Sale in Franklin, MA
- Homes For Sale in Boston, MA
- Homes For Sale in Tewksbury, MA
- Homes For Sale in Leominster, MA
- Homes For Sale in Melrose, MA
- Homes For Sale in Groveland, MA
- Homes For Sale in Lawrence, MA
- Homes For Sale in Fitchburg, MA
- Homes For Sale in Orange, MA
- Homes For Sale in Brockton, MA
- Homes For Sale in Boxford, MA
- Homes For Sale in North Andover, MA
- Homes For Sale in Haverhill, MA
- Homes For Sale in Lowell, MA
- Homes For Sale in Lynn, MA
- Homes For Sale in Marlborough, MA
- Homes For Sale in Pelham, NH

