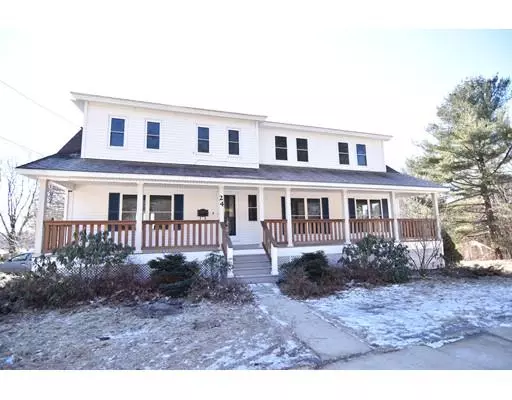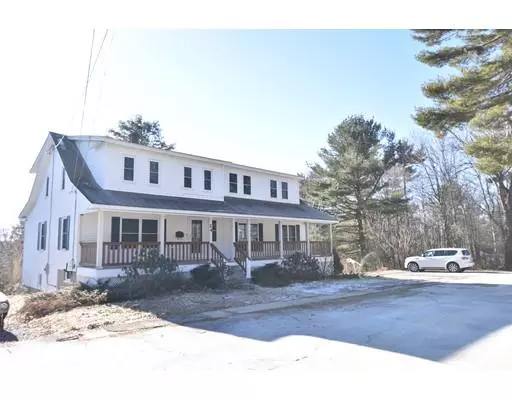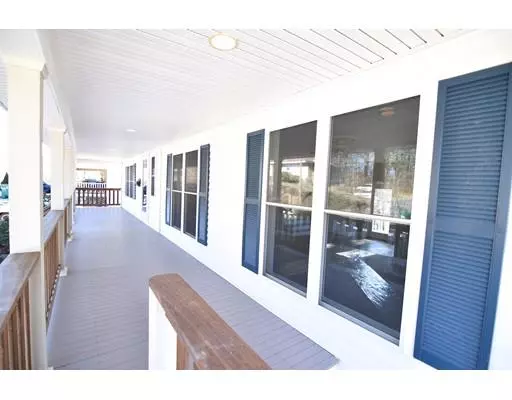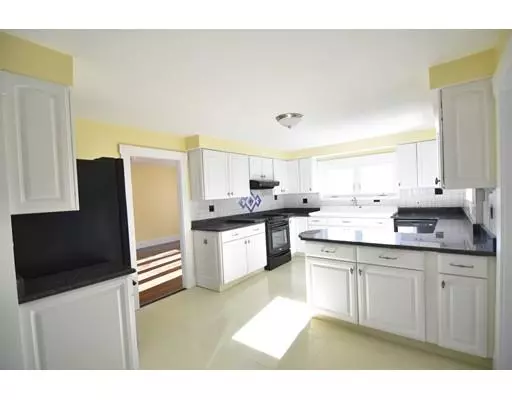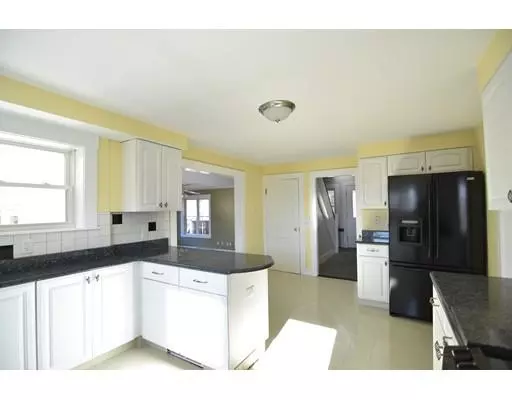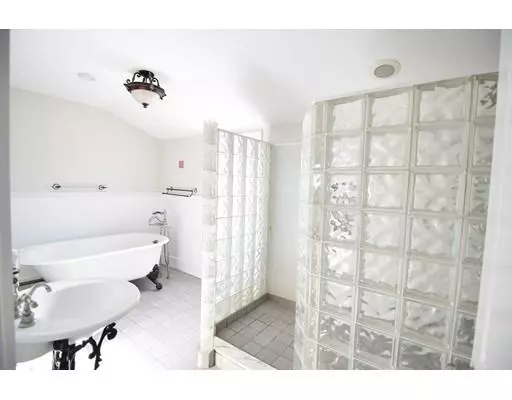$235,250
$239,900
1.9%For more information regarding the value of a property, please contact us for a free consultation.
4 Beds
3 Baths
2,924 SqFt
SOLD DATE : 03/08/2019
Key Details
Sold Price $235,250
Property Type Single Family Home
Sub Type Single Family Residence
Listing Status Sold
Purchase Type For Sale
Square Footage 2,924 sqft
Price per Sqft $80
MLS Listing ID 72440798
Sold Date 03/08/19
Style Colonial
Bedrooms 4
Full Baths 2
Half Baths 2
Year Built 1929
Annual Tax Amount $2,917
Tax Year 2018
Lot Size 0.720 Acres
Acres 0.72
Property Description
This home has it all! Desirable Location, Almost 3,000 SF, Luxurious Fixtures, Great Layout, Large Yard, Plenty of Storage. The finish is what you’d expect in Million $$ Homes! Just look at Master Bath, WOW!! Custom Kitchen Granite Counters w/ Peninsula, plenty of cabinets, quality appliances. Huge Great Rm w/ access to porch overlooking large back yard perfect for entertaining. Half bath w/ convenient 1st Floor Laundry, rough hook up for propane stove or fireplace, Brand New Carpet. Gleaming Wood Floors in Living Rm & Formal Dining Rm w/ Built-In China Cabinet. 4 Bedrooms, 2 Full & 2 Half Baths. HUGE Master Suite w/ Brand New Carpet, Propane Fireplace, Custom Shelves, Double Closets & Bathrm of your Dreams w/ Claw Foot Soaking Tub & Oversized Glass Block Shower. 3 More good sized Bedrms all w/ beautiful Wood Flrs. Bonus rooms in partially finished walk-out basement w/ Half Bath & separate large storage area. Full length Farmer’s Porch w/ recessed lights top off this gem of a property
Location
State MA
County Worcester
Zoning R4
Direction Off Central St
Rooms
Basement Full, Partially Finished, Walk-Out Access
Primary Bedroom Level Second
Dining Room Closet/Cabinets - Custom Built, Flooring - Hardwood, Window(s) - Bay/Bow/Box
Kitchen Flooring - Stone/Ceramic Tile, Countertops - Stone/Granite/Solid, Recessed Lighting, Peninsula
Interior
Interior Features Bathroom - Half, Ceiling Fan(s), Closet, Recessed Lighting, Sunken, Closet - Cedar, Great Room, Bathroom, Foyer, Bonus Room, Wired for Sound
Heating Hot Water, Steam, Oil, Electric, Propane
Cooling None
Flooring Tile, Carpet, Hardwood, Flooring - Stone/Ceramic Tile, Flooring - Wall to Wall Carpet
Fireplaces Number 1
Fireplaces Type Master Bedroom
Appliance Range, Dishwasher, Disposal, Refrigerator, Propane Water Heater, Tank Water Heaterless, Utility Connections for Electric Range, Utility Connections for Electric Dryer
Laundry Washer Hookup
Exterior
Exterior Feature Balcony / Deck, Rain Gutters, Storage
Utilities Available for Electric Range, for Electric Dryer, Washer Hookup
Roof Type Shingle
Total Parking Spaces 4
Garage No
Building
Foundation Concrete Perimeter
Sewer Public Sewer
Water Public
Read Less Info
Want to know what your home might be worth? Contact us for a FREE valuation!

Our team is ready to help you sell your home for the highest possible price ASAP
Bought with Laura Scholefield • RE/MAX Innovative Properties

GET MORE INFORMATION
- Homes For Sale in Merrimac, MA
- Homes For Sale in Andover, MA
- Homes For Sale in Wilmington, MA
- Homes For Sale in Windham, NH
- Homes For Sale in Dracut, MA
- Homes For Sale in Wakefield, MA
- Homes For Sale in Salem, NH
- Homes For Sale in Manchester, NH
- Homes For Sale in Gloucester, MA
- Homes For Sale in Worcester, MA
- Homes For Sale in Concord, NH
- Homes For Sale in Groton, MA
- Homes For Sale in Methuen, MA
- Homes For Sale in Billerica, MA
- Homes For Sale in Plaistow, NH
- Homes For Sale in Franklin, MA
- Homes For Sale in Boston, MA
- Homes For Sale in Tewksbury, MA
- Homes For Sale in Leominster, MA
- Homes For Sale in Melrose, MA
- Homes For Sale in Groveland, MA
- Homes For Sale in Lawrence, MA
- Homes For Sale in Fitchburg, MA
- Homes For Sale in Orange, MA
- Homes For Sale in Brockton, MA
- Homes For Sale in Boxford, MA
- Homes For Sale in North Andover, MA
- Homes For Sale in Haverhill, MA
- Homes For Sale in Lowell, MA
- Homes For Sale in Lynn, MA
- Homes For Sale in Marlborough, MA
- Homes For Sale in Pelham, NH

