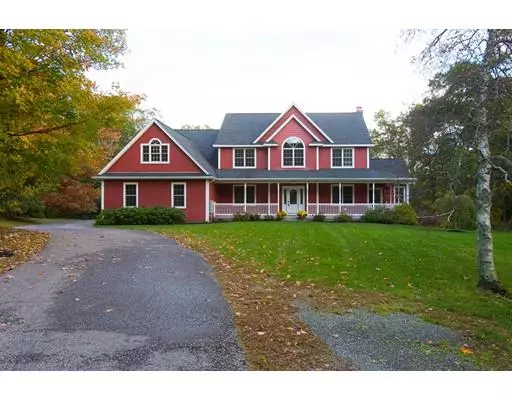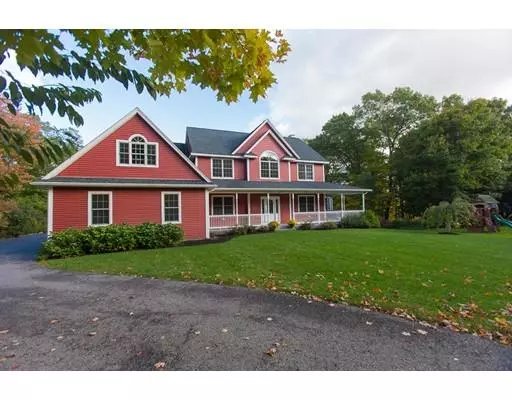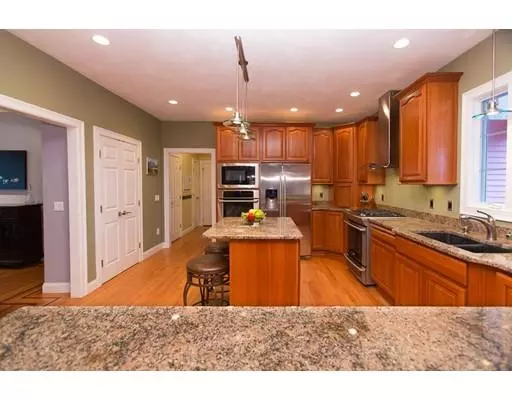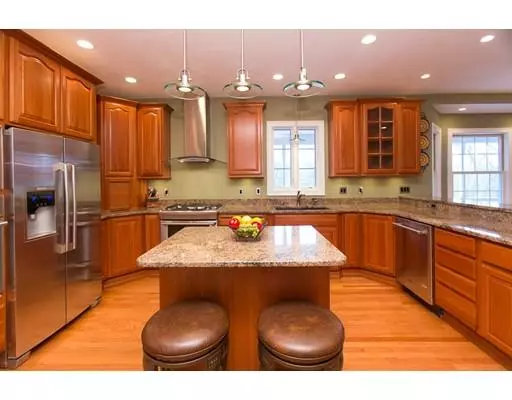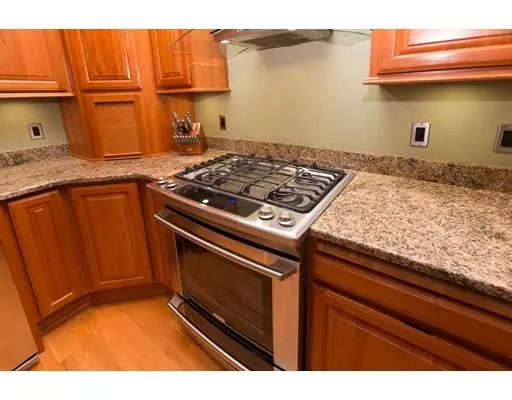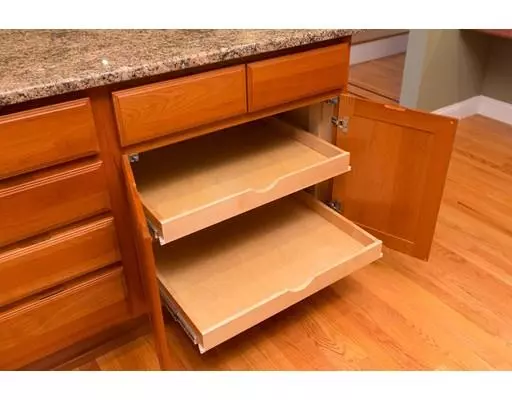$740,000
$769,000
3.8%For more information regarding the value of a property, please contact us for a free consultation.
4 Beds
2.5 Baths
3,552 SqFt
SOLD DATE : 05/17/2019
Key Details
Sold Price $740,000
Property Type Single Family Home
Sub Type Single Family Residence
Listing Status Sold
Purchase Type For Sale
Square Footage 3,552 sqft
Price per Sqft $208
MLS Listing ID 72450872
Sold Date 05/17/19
Style Colonial
Bedrooms 4
Full Baths 2
Half Baths 1
HOA Y/N false
Year Built 2009
Annual Tax Amount $9,733
Tax Year 2018
Lot Size 2.950 Acres
Acres 2.95
Property Description
A 4-bedroom custom colonial with unparalleled attention to detail. This home is set back from the quiet street with a large, wrap-around porch meant to be enjoyed with your family on a spring evening. You enter into the over-sized foyer and are wowed as you walk past the beautiful formal dining room & into a chef-worthy kitchen, with it's built-in oven, and microwave in addition to the large gas stove. The granite-topped cherry cabinets have all of the extras: pull-outs & built-ins galore and a pantry too! There is a breakfast bar over looking the kitchen as well as a dinette area that is flooded with natural light. The kitchen opens into a fire placed family room with built-ins & surround sound. The first floor master en suite has its own entry onto the front porch as well as the back deck. First flr powder room & dedicated laundry room add to the comfort. Upstairs are 3 large bedrooms, a media room, a large reading area & a game room. So much to enjoy!
Location
State MA
County Worcester
Zoning RUR B
Direction Route 140 to Gold to Grafton
Rooms
Family Room Wood / Coal / Pellet Stove, Flooring - Hardwood, French Doors, Deck - Exterior, Exterior Access, High Speed Internet Hookup, Open Floorplan, Recessed Lighting
Basement Full, Walk-Out Access, Interior Entry, Concrete, Unfinished
Primary Bedroom Level Main
Dining Room Flooring - Hardwood, Recessed Lighting, Lighting - Overhead, Crown Molding
Kitchen Flooring - Hardwood, Dining Area, Countertops - Stone/Granite/Solid, Kitchen Island, Breakfast Bar / Nook, Cabinets - Upgraded, Recessed Lighting, Stainless Steel Appliances, Gas Stove, Peninsula, Lighting - Overhead
Interior
Interior Features Cathedral Ceiling(s), Recessed Lighting, Lighting - Overhead, Cable Hookup, High Speed Internet Hookup, Bonus Room, Media Room, Game Room, Wired for Sound
Heating Forced Air, Oil
Cooling Central Air
Flooring Wood, Tile, Carpet, Flooring - Wall to Wall Carpet, Flooring - Laminate
Fireplaces Number 1
Appliance Oven, Dishwasher, Microwave, Refrigerator, Washer, Dryer, Range Hood, Instant Hot Water, Electric Water Heater
Laundry Main Level, Cabinets - Upgraded, Electric Dryer Hookup, Washer Hookup, First Floor
Exterior
Exterior Feature Rain Gutters, Professional Landscaping, Sprinkler System
Garage Spaces 3.0
Pool In Ground, Pool - Inground Heated
Community Features Public Transportation, Shopping, Park, Golf, Medical Facility, Laundromat, Highway Access, House of Worship, Private School, Public School, University
View Y/N Yes
View Scenic View(s)
Roof Type Shingle
Total Parking Spaces 6
Garage Yes
Private Pool true
Building
Lot Description Easements
Foundation Concrete Perimeter
Sewer Private Sewer
Water Private
Schools
Elementary Schools Floral Street
Middle Schools Sherwood/Oak
High Schools Shrewsbury
Read Less Info
Want to know what your home might be worth? Contact us for a FREE valuation!

Our team is ready to help you sell your home for the highest possible price ASAP
Bought with Christine L. Najem • Cedar Wood Realty Group

GET MORE INFORMATION
- Homes For Sale in Merrimac, MA
- Homes For Sale in Andover, MA
- Homes For Sale in Wilmington, MA
- Homes For Sale in Windham, NH
- Homes For Sale in Dracut, MA
- Homes For Sale in Wakefield, MA
- Homes For Sale in Salem, NH
- Homes For Sale in Manchester, NH
- Homes For Sale in Gloucester, MA
- Homes For Sale in Worcester, MA
- Homes For Sale in Concord, NH
- Homes For Sale in Groton, MA
- Homes For Sale in Methuen, MA
- Homes For Sale in Billerica, MA
- Homes For Sale in Plaistow, NH
- Homes For Sale in Franklin, MA
- Homes For Sale in Boston, MA
- Homes For Sale in Tewksbury, MA
- Homes For Sale in Leominster, MA
- Homes For Sale in Melrose, MA
- Homes For Sale in Groveland, MA
- Homes For Sale in Lawrence, MA
- Homes For Sale in Fitchburg, MA
- Homes For Sale in Orange, MA
- Homes For Sale in Brockton, MA
- Homes For Sale in Boxford, MA
- Homes For Sale in North Andover, MA
- Homes For Sale in Haverhill, MA
- Homes For Sale in Lowell, MA
- Homes For Sale in Lynn, MA
- Homes For Sale in Marlborough, MA
- Homes For Sale in Pelham, NH

