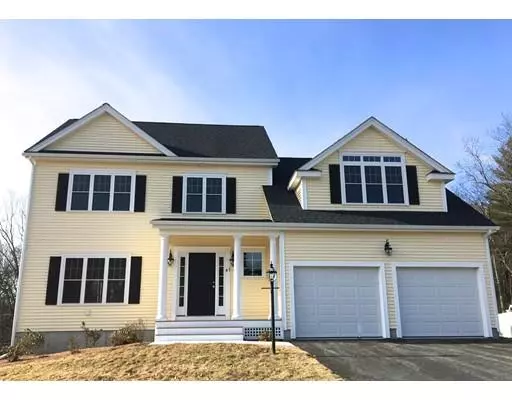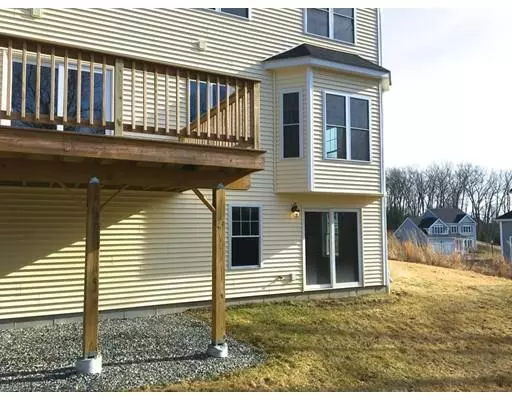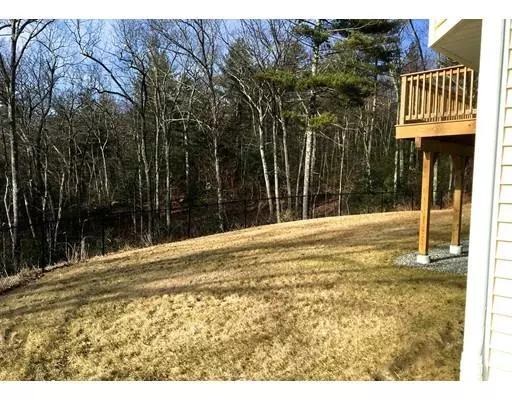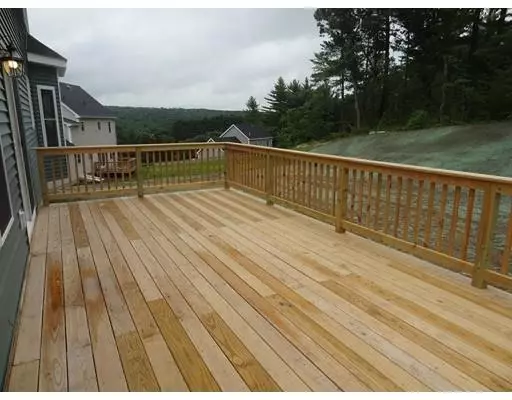$601,450
$599,900
0.3%For more information regarding the value of a property, please contact us for a free consultation.
4 Beds
2.5 Baths
2,430 SqFt
SOLD DATE : 04/11/2019
Key Details
Sold Price $601,450
Property Type Single Family Home
Sub Type Single Family Residence
Listing Status Sold
Purchase Type For Sale
Square Footage 2,430 sqft
Price per Sqft $247
Subdivision Brookmeadow Village
MLS Listing ID 72451389
Sold Date 04/11/19
Style Colonial
Bedrooms 4
Full Baths 2
Half Baths 1
HOA Y/N false
Year Built 2019
Tax Year 2018
Lot Size 0.460 Acres
Acres 0.46
Property Description
*IMMEDIATE OCCUPANCY Upon Finance Commitment* or *30 Day Delivery from P&S for Cash Buyers*. The Expanded Whitin Model offers an open & flexible Kitchen/Eating Area & Family Rm with a gas fireplace. This beautiful, ENERGY STAR Version 3 home has 4 beds, 2.5 baths, a large deck, covered composite front porch, unfinished walkout basement w/a slider, (2) windows & rough plumbing for future bath. 1st Flr upgrades inc. expanded kitchen, extended island, decorative vented hood, gas range, pantry, hardwood on entire 1st flr. Granite countertops, spacious Master w/sitting area, walkin closet, expanded master bath w/soaking tub, glass shower door & MANY electrical upgrades. Grafton's premiere neighborhood, Brookmeadow Village features 75 acres of open space, 2+miles of walking trails, town water/sewer, natural gas, Verizon FIOS, sidewalks & street trees. Pictures of Family Rm, Main Bath, Master Bed/Bath & Kitchen (excluding sink & fridge pic) are ACTUAL pictures. Others are from similar homes.
Location
State MA
County Worcester
Zoning RES
Direction Actual Addess: 47 Brookmeadow Ln South Grafton, MA 01560 -> Model: 373 Providence Rd South Grafton
Rooms
Family Room Cathedral Ceiling(s), Flooring - Hardwood, Cable Hookup, Deck - Exterior, Exterior Access, Open Floorplan, Recessed Lighting
Basement Full, Walk-Out Access, Interior Entry, Radon Remediation System, Concrete, Unfinished
Primary Bedroom Level Second
Dining Room Flooring - Hardwood, Window(s) - Bay/Bow/Box, Chair Rail
Kitchen Flooring - Hardwood, Balcony / Deck, Pantry, Countertops - Stone/Granite/Solid, Countertops - Upgraded, Kitchen Island, Cabinets - Upgraded, Deck - Exterior, Exterior Access, Open Floorplan, Recessed Lighting, Slider, Gas Stove
Interior
Interior Features Closet, Attic Access, Bathroom - Half, Center Hall, Foyer, Finish - Sheetrock
Heating Baseboard, Natural Gas, ENERGY STAR Qualified Equipment
Cooling Central Air, High Seer Heat Pump (12+), ENERGY STAR Qualified Equipment, Whole House Fan
Flooring Tile, Carpet, Hardwood, Flooring - Wall to Wall Carpet, Flooring - Hardwood
Fireplaces Number 1
Fireplaces Type Family Room
Appliance Disposal, Microwave, ENERGY STAR Qualified Dishwasher, Range - ENERGY STAR, Gas Water Heater, Tank Water Heater, Water Heater(Separate Booster), Plumbed For Ice Maker, Utility Connections for Gas Range, Utility Connections for Electric Dryer
Laundry Dryer Hookup - Electric, Washer Hookup, Electric Dryer Hookup, Second Floor
Exterior
Exterior Feature Rain Gutters, Professional Landscaping, Decorative Lighting
Garage Spaces 2.0
Fence Fenced/Enclosed
Community Features Public Transportation, Shopping, Pool, Tennis Court(s), Park, Walk/Jog Trails, Stable(s), Golf, Medical Facility, Bike Path, Highway Access, House of Worship, Private School, Public School, T-Station, University, Sidewalks
Utilities Available for Gas Range, for Electric Dryer, Washer Hookup, Icemaker Connection
Roof Type Shingle
Total Parking Spaces 4
Garage Yes
Building
Lot Description Wooded, Other
Foundation Concrete Perimeter
Sewer Public Sewer
Water Public
Schools
Elementary Schools South Grafton
Middle Schools Grafton
High Schools Grafton
Others
Senior Community false
Acceptable Financing Contract
Listing Terms Contract
Read Less Info
Want to know what your home might be worth? Contact us for a FREE valuation!

Our team is ready to help you sell your home for the highest possible price ASAP
Bought with Vanessa E. Burrill • W.G.B. Realty, Inc.

GET MORE INFORMATION
- Homes For Sale in Merrimac, MA
- Homes For Sale in Andover, MA
- Homes For Sale in Wilmington, MA
- Homes For Sale in Windham, NH
- Homes For Sale in Dracut, MA
- Homes For Sale in Wakefield, MA
- Homes For Sale in Salem, NH
- Homes For Sale in Manchester, NH
- Homes For Sale in Gloucester, MA
- Homes For Sale in Worcester, MA
- Homes For Sale in Concord, NH
- Homes For Sale in Groton, MA
- Homes For Sale in Methuen, MA
- Homes For Sale in Billerica, MA
- Homes For Sale in Plaistow, NH
- Homes For Sale in Franklin, MA
- Homes For Sale in Boston, MA
- Homes For Sale in Tewksbury, MA
- Homes For Sale in Leominster, MA
- Homes For Sale in Melrose, MA
- Homes For Sale in Groveland, MA
- Homes For Sale in Lawrence, MA
- Homes For Sale in Fitchburg, MA
- Homes For Sale in Orange, MA
- Homes For Sale in Brockton, MA
- Homes For Sale in Boxford, MA
- Homes For Sale in North Andover, MA
- Homes For Sale in Haverhill, MA
- Homes For Sale in Lowell, MA
- Homes For Sale in Lynn, MA
- Homes For Sale in Marlborough, MA
- Homes For Sale in Pelham, NH






