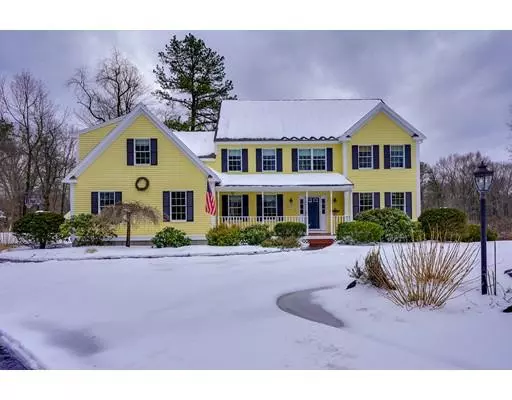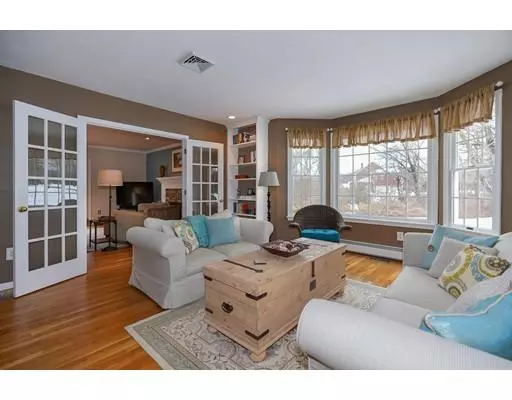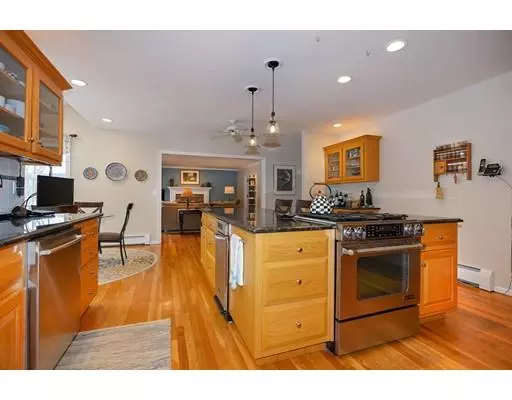$777,500
$779,900
0.3%For more information regarding the value of a property, please contact us for a free consultation.
4 Beds
3.5 Baths
3,430 SqFt
SOLD DATE : 05/09/2019
Key Details
Sold Price $777,500
Property Type Single Family Home
Sub Type Single Family Residence
Listing Status Sold
Purchase Type For Sale
Square Footage 3,430 sqft
Price per Sqft $226
MLS Listing ID 72454941
Sold Date 05/09/19
Style Colonial, Farmhouse
Bedrooms 4
Full Baths 3
Half Baths 1
Year Built 1994
Annual Tax Amount $11,147
Tax Year 2018
Lot Size 0.620 Acres
Acres 0.62
Property Description
Rare Oak Meadow Dr offering, this exclusive, neighborhood combines the convenience of being close to everything but with a bucolic , private setting. Sited on a 4 house cul de sac, this beautiful home offers a spectacular flr plan w/double staircases. Refinished hardwoods on main floor. Cabinet packet kitchen with center island, gas cooking, wine bar & skylit dining area. 1st floor laundry. Bright family room with fireplace & atrium door to deck. Formal living w/bay window, build in book shelves & french door. Entertainment size formal dining with crown molding & chair rail. Bonus room up a separate staircase off the kitchen is great for playroom/media room. Cathedral ceiling master bedroom includes a renovated skylit tiled master bath! 3 other generous size bedrooms. New furnace & exterior painting 2018. Walk out lower level includes a full bath & home office/guest room. Spacious private treed lot includes a gazebo overlooking in-ground pool. Easy access to major routes!
Location
State MA
County Worcester
Zoning RC
Direction Davis to Oak Meadow
Rooms
Family Room Flooring - Hardwood, French Doors, Cable Hookup, Deck - Exterior, Exterior Access, High Speed Internet Hookup, Open Floorplan, Recessed Lighting, Crown Molding
Basement Full, Partially Finished, Walk-Out Access, Interior Entry, Radon Remediation System, Concrete
Primary Bedroom Level Second
Dining Room Flooring - Hardwood, Chair Rail, Open Floorplan, Crown Molding
Kitchen Bathroom - Half, Skylight, Ceiling Fan(s), Flooring - Hardwood, Dining Area, Pantry, Countertops - Stone/Granite/Solid, French Doors, Kitchen Island, Wet Bar, Breakfast Bar / Nook, Deck - Exterior, Exterior Access, Open Floorplan, Recessed Lighting, Stainless Steel Appliances, Wine Chiller
Interior
Interior Features Cathedral Ceiling(s), Ceiling Fan(s), Closet, Recessed Lighting, Bathroom - Full, Bathroom - Tiled With Shower Stall, High Speed Internet Hookup, Bonus Room, Bathroom, Home Office, Central Vacuum, High Speed Internet
Heating Baseboard, Electric Baseboard, Oil
Cooling Central Air
Flooring Tile, Carpet, Hardwood, Flooring - Wall to Wall Carpet, Flooring - Stone/Ceramic Tile
Fireplaces Number 1
Fireplaces Type Family Room
Appliance Range, Dishwasher, Trash Compactor, Microwave, Refrigerator, Utility Connections for Gas Range, Utility Connections for Electric Oven, Utility Connections for Electric Dryer
Laundry First Floor, Washer Hookup
Exterior
Exterior Feature Rain Gutters
Garage Spaces 2.0
Fence Fenced/Enclosed, Fenced, Invisible
Pool In Ground
Community Features Shopping, Pool, Park, Walk/Jog Trails, Golf, Conservation Area, Highway Access, House of Worship, Private School, Public School
Utilities Available for Gas Range, for Electric Oven, for Electric Dryer, Washer Hookup, Generator Connection
Roof Type Shingle
Total Parking Spaces 4
Garage Yes
Private Pool true
Building
Lot Description Cul-De-Sac, Level
Foundation Concrete Perimeter
Sewer Private Sewer
Water Private
Schools
Elementary Schools Lincoln
Middle Schools Melican Middle
High Schools Algonquin Reg
Others
Senior Community false
Read Less Info
Want to know what your home might be worth? Contact us for a FREE valuation!

Our team is ready to help you sell your home for the highest possible price ASAP
Bought with Lisa A. Bradley • RE/MAX Vision

GET MORE INFORMATION
- Homes For Sale in Merrimac, MA
- Homes For Sale in Andover, MA
- Homes For Sale in Wilmington, MA
- Homes For Sale in Windham, NH
- Homes For Sale in Dracut, MA
- Homes For Sale in Wakefield, MA
- Homes For Sale in Salem, NH
- Homes For Sale in Manchester, NH
- Homes For Sale in Gloucester, MA
- Homes For Sale in Worcester, MA
- Homes For Sale in Concord, NH
- Homes For Sale in Groton, MA
- Homes For Sale in Methuen, MA
- Homes For Sale in Billerica, MA
- Homes For Sale in Plaistow, NH
- Homes For Sale in Franklin, MA
- Homes For Sale in Boston, MA
- Homes For Sale in Tewksbury, MA
- Homes For Sale in Leominster, MA
- Homes For Sale in Melrose, MA
- Homes For Sale in Groveland, MA
- Homes For Sale in Lawrence, MA
- Homes For Sale in Fitchburg, MA
- Homes For Sale in Orange, MA
- Homes For Sale in Brockton, MA
- Homes For Sale in Boxford, MA
- Homes For Sale in North Andover, MA
- Homes For Sale in Haverhill, MA
- Homes For Sale in Lowell, MA
- Homes For Sale in Lynn, MA
- Homes For Sale in Marlborough, MA
- Homes For Sale in Pelham, NH






