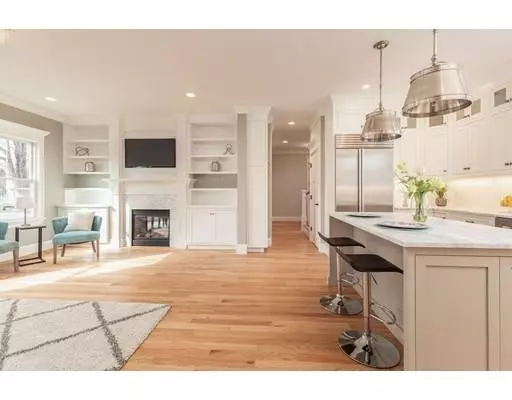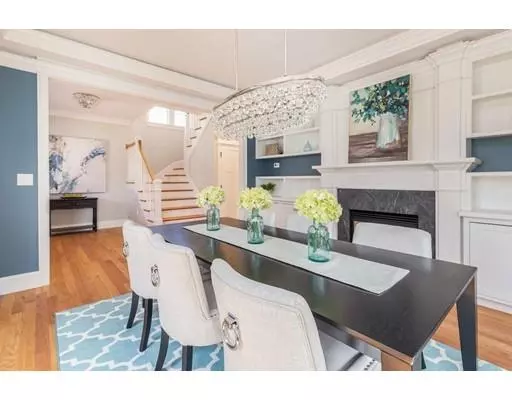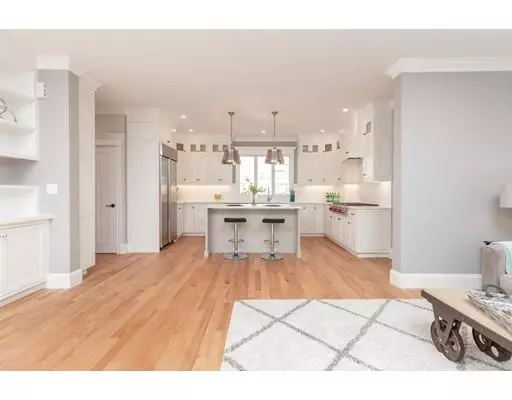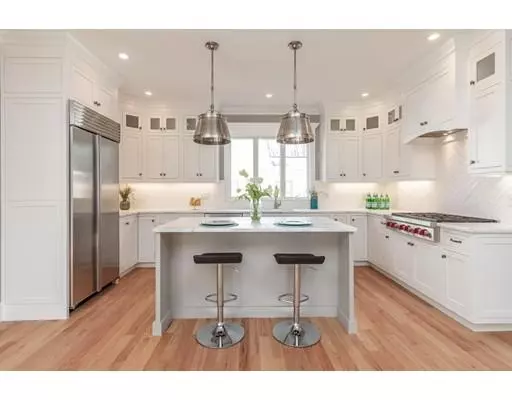$1,650,000
$1,675,000
1.5%For more information regarding the value of a property, please contact us for a free consultation.
4 Beds
3.5 Baths
3,700 SqFt
SOLD DATE : 05/29/2019
Key Details
Sold Price $1,650,000
Property Type Single Family Home
Sub Type Single Family Residence
Listing Status Sold
Purchase Type For Sale
Square Footage 3,700 sqft
Price per Sqft $445
MLS Listing ID 72456623
Sold Date 05/29/19
Style Colonial
Bedrooms 4
Full Baths 3
Half Baths 1
HOA Y/N false
Year Built 1900
Annual Tax Amount $14,260
Tax Year 2019
Lot Size 8,276 Sqft
Acres 0.19
Property Description
Perfect location in sought after Winchester Flats neighborhood situated on a quiet street. The home is located ½ mile from the local schools, shopping area, and commuter train stop. This beautiful “gut” renovation down to the frame was completed in 2018 and includes four finished living levels and attached garage. The finished basement is ready for a home theater or pool table. The main level features a large formal dining room with fireplace, sun drenched living room with fireplace, designer kitchen with Wolf, Subzero and Bosch appliances, honed marble counters and beautiful cabinetry, a mudroom and ½ bath. The 2nd floor includes a huge master suite, three additional large bedrooms and a full bathroom. The entire 3rd level is an open cozy bonus room with full bathroom. The home features completely new electric, plumbing, HVAC, insulation, roof, cedar siding and windows. This is a perfect opportunity to live in the Flats and be very near the vibrant town center. Visit www.8Lagrange.com
Location
State MA
County Middlesex
Zoning RDB
Direction Norwood St. or Bacon St. to Lagrange St.
Rooms
Basement Full, Finished
Primary Bedroom Level Second
Interior
Interior Features Mud Room, Bathroom, Bonus Room, Foyer
Heating Central, Hydro Air
Cooling Central Air
Fireplaces Number 1
Appliance Oven, Dishwasher, Disposal, Microwave, Countertop Range, Refrigerator, Range Hood, Gas Water Heater, Tank Water Heaterless, Plumbed For Ice Maker, Utility Connections for Gas Range, Utility Connections for Electric Oven, Utility Connections for Electric Dryer
Laundry In Basement, Washer Hookup
Exterior
Exterior Feature Sprinkler System
Garage Spaces 1.0
Community Features Public Transportation, Shopping, Tennis Court(s), Park, Walk/Jog Trails, Golf, Medical Facility, Bike Path, Conservation Area, Highway Access, House of Worship, Private School, Public School, T-Station
Utilities Available for Gas Range, for Electric Oven, for Electric Dryer, Washer Hookup, Icemaker Connection
Waterfront Description Beach Front, Lake/Pond, 1/2 to 1 Mile To Beach, Beach Ownership(Public)
Roof Type Shingle
Total Parking Spaces 3
Garage Yes
Building
Lot Description Level
Foundation Concrete Perimeter, Stone
Sewer Public Sewer
Water Public
Schools
Elementary Schools Ambrose
Middle Schools Mccall
High Schools Whs
Read Less Info
Want to know what your home might be worth? Contact us for a FREE valuation!

Our team is ready to help you sell your home for the highest possible price ASAP
Bought with Paula R. Sughrue • Better Homes and Gardens Real Estate - The Shanahan Group

GET MORE INFORMATION
- Homes For Sale in Merrimac, MA
- Homes For Sale in Andover, MA
- Homes For Sale in Wilmington, MA
- Homes For Sale in Windham, NH
- Homes For Sale in Dracut, MA
- Homes For Sale in Wakefield, MA
- Homes For Sale in Salem, NH
- Homes For Sale in Manchester, NH
- Homes For Sale in Gloucester, MA
- Homes For Sale in Worcester, MA
- Homes For Sale in Concord, NH
- Homes For Sale in Groton, MA
- Homes For Sale in Methuen, MA
- Homes For Sale in Billerica, MA
- Homes For Sale in Plaistow, NH
- Homes For Sale in Franklin, MA
- Homes For Sale in Boston, MA
- Homes For Sale in Tewksbury, MA
- Homes For Sale in Leominster, MA
- Homes For Sale in Melrose, MA
- Homes For Sale in Groveland, MA
- Homes For Sale in Lawrence, MA
- Homes For Sale in Fitchburg, MA
- Homes For Sale in Orange, MA
- Homes For Sale in Brockton, MA
- Homes For Sale in Boxford, MA
- Homes For Sale in North Andover, MA
- Homes For Sale in Haverhill, MA
- Homes For Sale in Lowell, MA
- Homes For Sale in Lynn, MA
- Homes For Sale in Marlborough, MA
- Homes For Sale in Pelham, NH






