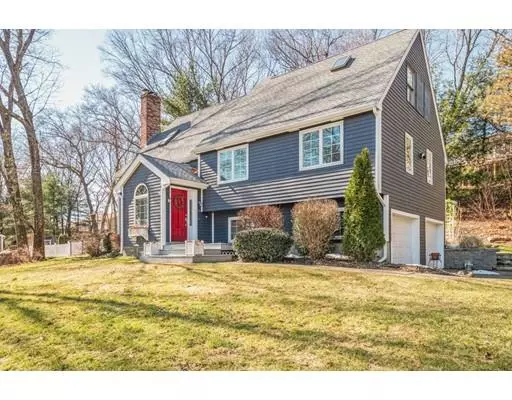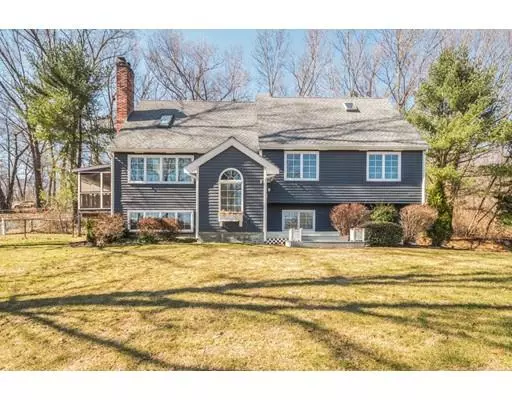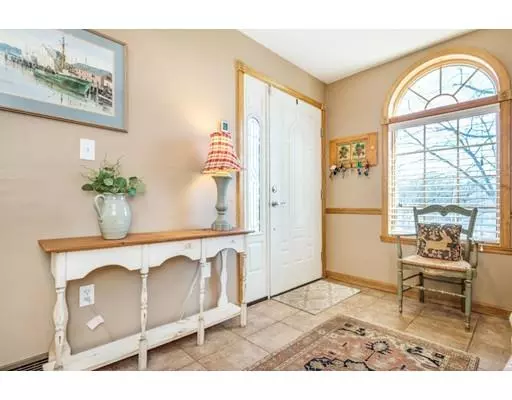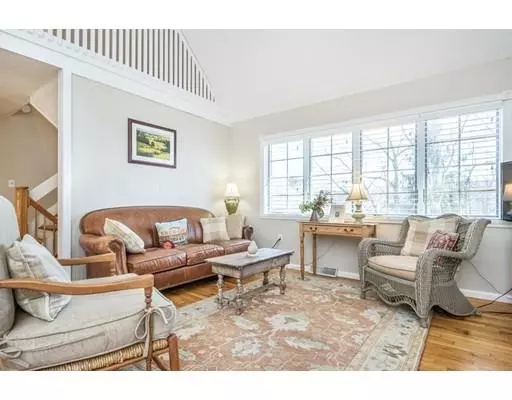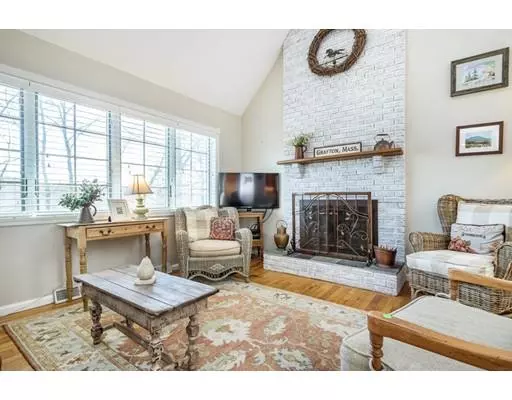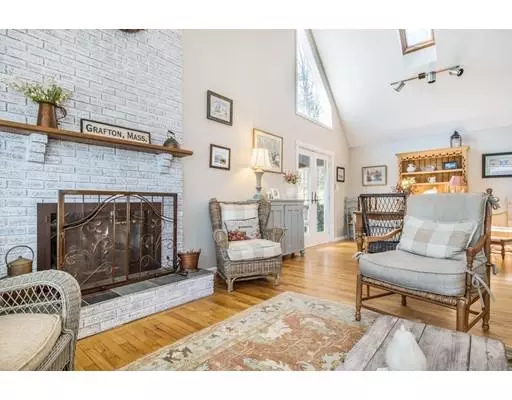$469,000
$449,000
4.5%For more information regarding the value of a property, please contact us for a free consultation.
4 Beds
4 Baths
2,145 SqFt
SOLD DATE : 04/24/2019
Key Details
Sold Price $469,000
Property Type Single Family Home
Sub Type Single Family Residence
Listing Status Sold
Purchase Type For Sale
Square Footage 2,145 sqft
Price per Sqft $218
MLS Listing ID 72467711
Sold Date 04/24/19
Style Contemporary
Bedrooms 4
Full Baths 4
HOA Y/N false
Year Built 1985
Annual Tax Amount $7,127
Tax Year 2019
Lot Size 0.570 Acres
Acres 0.57
Property Description
1st SHOWINGS SAT 3/23, 12-3. Welcome home to this wonderful Aspen contemporary, nestled into a professionally landscaped lot! Close to Grafton common! An open floor plan with vaulted ceilings, exposed beams, skylights, & a floor-to-ceiling white-washed brick gas fireplace will welcome you into this light & bright SW exposure home! The LR/DR is open to the beautiful updated kitchen with granite, tile back splash, & high end stainless steel appliances! On this level, you will find a guest bedroom, with its own bathroom, two other bedrooms & a main bathroom off the hallway! You'll find updates in both bathrooms! A loft overlooks the LR/DR, & this flows into the master bedroom suite with its vaulted ceilings, exposed beams, skylights, walk-in closet & master bath with updates! On the lower level, you'll find a family room & another bathroom! The screened porch with its hot tub will afford you relaxation yr round! You'll enjoy entertaining on the custom patio with built-in fire pit!
Location
State MA
County Worcester
Zoning R4
Direction Rte 122 to Bruce St or Grafton Common to South St to right on Bruce St
Rooms
Family Room Closet, Flooring - Laminate
Basement Full, Partially Finished, Interior Entry, Garage Access, Concrete
Primary Bedroom Level Second
Dining Room Skylight, Cathedral Ceiling(s), Beamed Ceilings, Flooring - Hardwood, Exterior Access, Open Floorplan
Kitchen Flooring - Stone/Ceramic Tile, Countertops - Stone/Granite/Solid, Kitchen Island, Cabinets - Upgraded, Open Floorplan, Recessed Lighting, Stainless Steel Appliances
Interior
Interior Features Cathedral Ceiling(s), Beamed Ceilings, Balcony - Interior, Open Floorplan, Recessed Lighting, Bathroom - 3/4, Bathroom - With Shower Stall, Pedestal Sink, Loft, Foyer, Bathroom, Internet Available - Unknown
Heating Central, Forced Air, Natural Gas
Cooling Central Air, Window Unit(s)
Flooring Wood, Tile, Vinyl, Laminate, Hardwood, Parquet, Flooring - Laminate, Flooring - Stone/Ceramic Tile, Flooring - Vinyl
Fireplaces Number 1
Fireplaces Type Living Room
Appliance Range, Dishwasher, Disposal, Microwave, Refrigerator, Washer/Dryer, Gas Water Heater, Tank Water Heater, Plumbed For Ice Maker, Utility Connections for Electric Range, Utility Connections for Electric Oven, Utility Connections for Electric Dryer
Laundry Electric Dryer Hookup, Washer Hookup, In Basement
Exterior
Exterior Feature Rain Gutters, Professional Landscaping, Sprinkler System, Decorative Lighting
Garage Spaces 2.0
Community Features Shopping, Tennis Court(s), Park, Walk/Jog Trails, Stable(s), Golf, Medical Facility, Laundromat, Conservation Area, Highway Access, House of Worship, Public School, T-Station, University
Utilities Available for Electric Range, for Electric Oven, for Electric Dryer, Washer Hookup, Icemaker Connection
Roof Type Shingle
Total Parking Spaces 6
Garage Yes
Building
Lot Description Corner Lot, Wooded, Sloped
Foundation Concrete Perimeter
Sewer Public Sewer
Water Public
Schools
Elementary Schools S.Grftn/Milbury
Middle Schools Grafton Ms
High Schools Grafton Hs
Others
Senior Community false
Acceptable Financing Contract
Listing Terms Contract
Read Less Info
Want to know what your home might be worth? Contact us for a FREE valuation!

Our team is ready to help you sell your home for the highest possible price ASAP
Bought with Greg Richard • Realty Executives Boston West

GET MORE INFORMATION
- Homes For Sale in Merrimac, MA
- Homes For Sale in Andover, MA
- Homes For Sale in Wilmington, MA
- Homes For Sale in Windham, NH
- Homes For Sale in Dracut, MA
- Homes For Sale in Wakefield, MA
- Homes For Sale in Salem, NH
- Homes For Sale in Manchester, NH
- Homes For Sale in Gloucester, MA
- Homes For Sale in Worcester, MA
- Homes For Sale in Concord, NH
- Homes For Sale in Groton, MA
- Homes For Sale in Methuen, MA
- Homes For Sale in Billerica, MA
- Homes For Sale in Plaistow, NH
- Homes For Sale in Franklin, MA
- Homes For Sale in Boston, MA
- Homes For Sale in Tewksbury, MA
- Homes For Sale in Leominster, MA
- Homes For Sale in Melrose, MA
- Homes For Sale in Groveland, MA
- Homes For Sale in Lawrence, MA
- Homes For Sale in Fitchburg, MA
- Homes For Sale in Orange, MA
- Homes For Sale in Brockton, MA
- Homes For Sale in Boxford, MA
- Homes For Sale in North Andover, MA
- Homes For Sale in Haverhill, MA
- Homes For Sale in Lowell, MA
- Homes For Sale in Lynn, MA
- Homes For Sale in Marlborough, MA
- Homes For Sale in Pelham, NH

