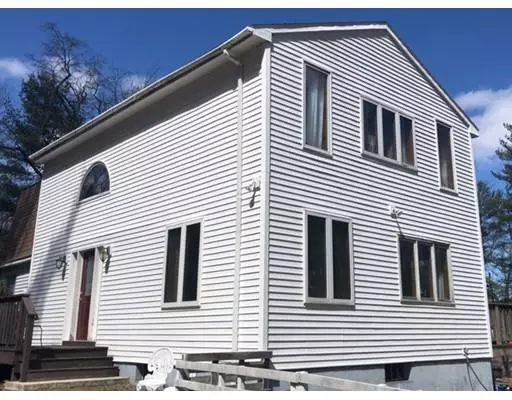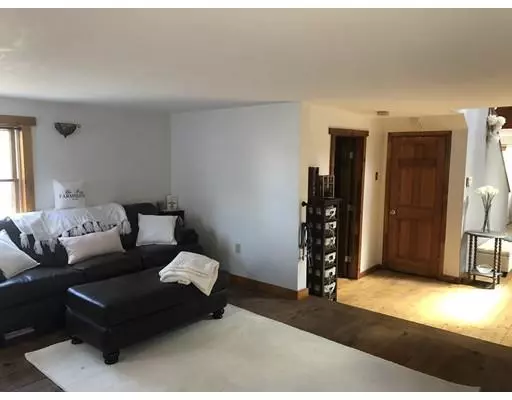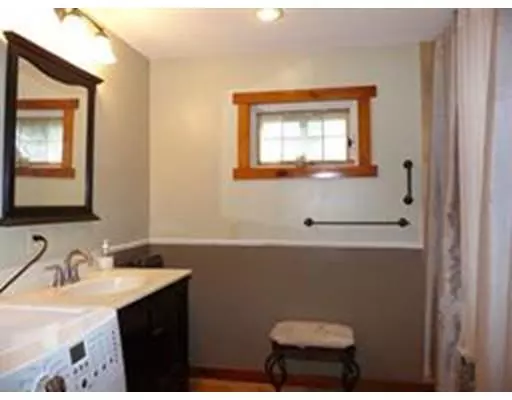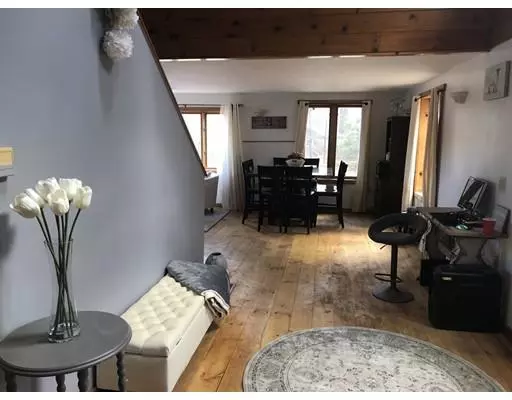$221,900
$224,900
1.3%For more information regarding the value of a property, please contact us for a free consultation.
2 Beds
2 Baths
1,926 SqFt
SOLD DATE : 09/26/2019
Key Details
Sold Price $221,900
Property Type Single Family Home
Sub Type Single Family Residence
Listing Status Sold
Purchase Type For Sale
Square Footage 1,926 sqft
Price per Sqft $115
MLS Listing ID 72474565
Sold Date 09/26/19
Style Colonial
Bedrooms 2
Full Baths 2
Year Built 1997
Annual Tax Amount $2,754
Tax Year 2018
Lot Size 2.400 Acres
Acres 2.4
Property Description
BEAUTIFUL CUSTOM BUILT HOME WITH SCENIC VIEWS AND DIRECT ACCESS TO BEAVER BROOK...THIS HOME HAS BEEN LOVINGLY AND COMPLETELY RESTORED...STUNNING WOOD FLOORS...GORGEOUS GRANITE COUNTER TOPS...FIRST FLOOR FULL BATH WITH LAUNDRY HOOK UP...GENEROUS OPEN FLOOR PLAN...HUGE MASTER BEDROOM WITH EN SUITE MASTER BATH AND A LARGE SECOND BEDROOM MAKE UP THE 2ND FLOOR...ROOF, SEPTIC SYSTEM, AND HOT WATER HEATER ALL DONE IN 2015 AND THE ELECTRICAL SERVICE IS WIRED FOR A WHOLE HOUSE GENERATOR...MINUTES TO ROUTE 2, AND THE GROWING NORTH QUABBIN COMMONS SHOPPING COMPLEX, THIS IS A GREAT COMMUTER LOCATION THAT OFFERS THE BENEFITS OF RURAL LIFE WITH EASY ACCESS TO GARDNER, WORCESTER AND LESS THAN AN HOUR AND A HALF TO BOSTON...WITH 2.4 ACRES IN THE WONDERFUL "RIGHT TO FARM" COMMUNITY OF PHILLIPSTON THE POSSIBILITIES ARE ENDLESS...BRING YOUR HORSES AND ANIMALS OR JUST STRETCH OUT AND ENJOY THE LAND...COME SEE ALL THAT THIS GORGEOUS HOME HAS TO OFFER TODAY!!!
Location
State MA
County Worcester
Zoning RES
Direction Route 2 to 202 to 68 (Main Rd)
Rooms
Basement Full, Interior Entry, Bulkhead, Radon Remediation System, Concrete
Primary Bedroom Level Second
Dining Room Flooring - Wood, French Doors, Exterior Access, Open Floorplan
Kitchen Flooring - Wood, Countertops - Stone/Granite/Solid, Cabinets - Upgraded, Open Floorplan, Recessed Lighting, Remodeled
Interior
Interior Features Cathedral Ceiling(s), Ceiling Fan(s), Closet, Open Floorplan, Entrance Foyer
Heating Forced Air, Electric Baseboard, Oil
Cooling None
Flooring Wood, Tile, Carpet, Stone / Slate, Flooring - Wood
Appliance Range, Dishwasher, Refrigerator, Electric Water Heater, Utility Connections for Electric Range, Utility Connections for Electric Dryer
Laundry Washer Hookup
Exterior
Exterior Feature Storage, Fruit Trees, Horses Permitted, Kennel
Garage Spaces 1.0
Fence Fenced/Enclosed, Fenced
Community Features Shopping, Walk/Jog Trails, Medical Facility, Conservation Area, Highway Access
Utilities Available for Electric Range, for Electric Dryer, Washer Hookup
Waterfront Description Waterfront, Stream, Navigable Water, Creek
View Y/N Yes
View Scenic View(s)
Roof Type Shingle
Total Parking Spaces 6
Garage Yes
Building
Lot Description Wooded, Cleared, Gentle Sloping, Sloped
Foundation Concrete Perimeter, Block
Sewer Private Sewer
Water Private
Read Less Info
Want to know what your home might be worth? Contact us for a FREE valuation!

Our team is ready to help you sell your home for the highest possible price ASAP
Bought with Kelly Warren • Delap Real Estate LLC

GET MORE INFORMATION
- Homes For Sale in Merrimac, MA
- Homes For Sale in Andover, MA
- Homes For Sale in Wilmington, MA
- Homes For Sale in Windham, NH
- Homes For Sale in Dracut, MA
- Homes For Sale in Wakefield, MA
- Homes For Sale in Salem, NH
- Homes For Sale in Manchester, NH
- Homes For Sale in Gloucester, MA
- Homes For Sale in Worcester, MA
- Homes For Sale in Concord, NH
- Homes For Sale in Groton, MA
- Homes For Sale in Methuen, MA
- Homes For Sale in Billerica, MA
- Homes For Sale in Plaistow, NH
- Homes For Sale in Franklin, MA
- Homes For Sale in Boston, MA
- Homes For Sale in Tewksbury, MA
- Homes For Sale in Leominster, MA
- Homes For Sale in Melrose, MA
- Homes For Sale in Groveland, MA
- Homes For Sale in Lawrence, MA
- Homes For Sale in Fitchburg, MA
- Homes For Sale in Orange, MA
- Homes For Sale in Brockton, MA
- Homes For Sale in Boxford, MA
- Homes For Sale in North Andover, MA
- Homes For Sale in Haverhill, MA
- Homes For Sale in Lowell, MA
- Homes For Sale in Lynn, MA
- Homes For Sale in Marlborough, MA
- Homes For Sale in Pelham, NH






