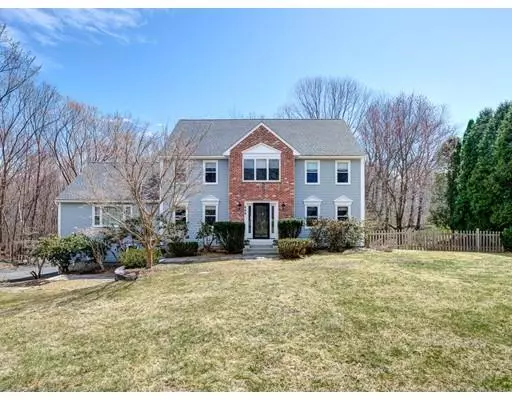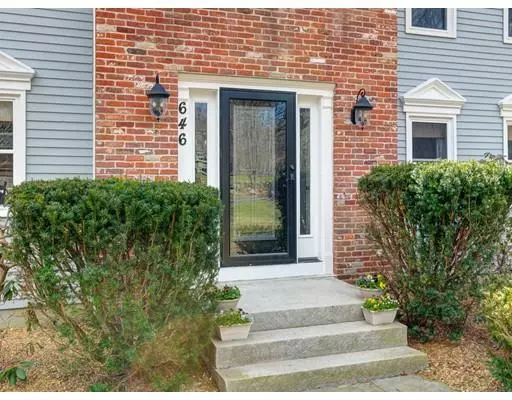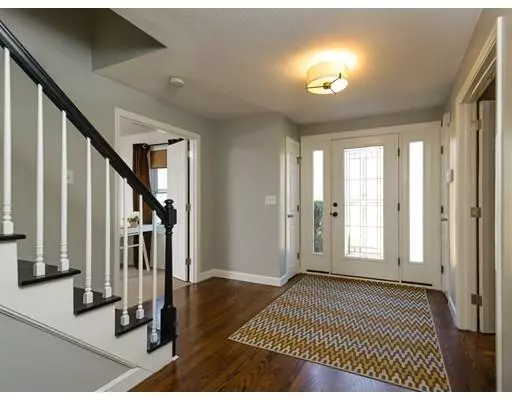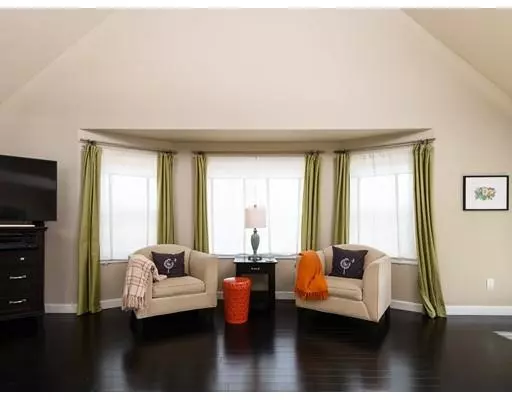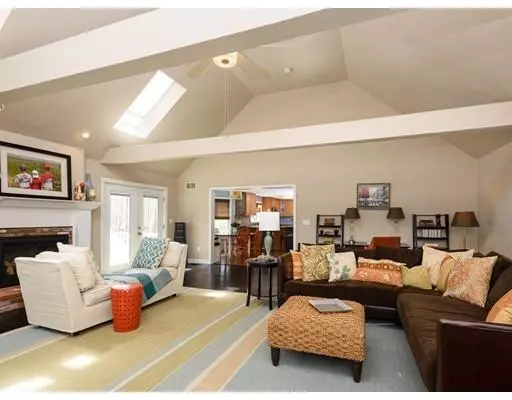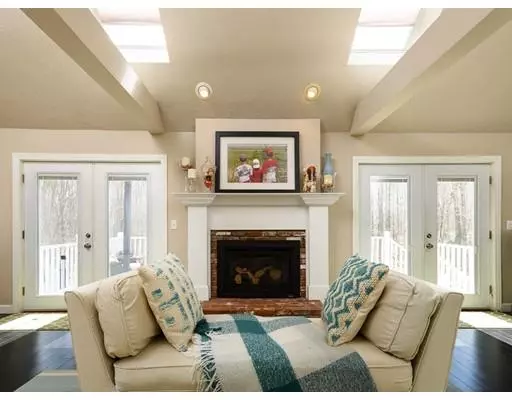$597,000
$620,000
3.7%For more information regarding the value of a property, please contact us for a free consultation.
4 Beds
2.5 Baths
2,928 SqFt
SOLD DATE : 07/26/2019
Key Details
Sold Price $597,000
Property Type Single Family Home
Sub Type Single Family Residence
Listing Status Sold
Purchase Type For Sale
Square Footage 2,928 sqft
Price per Sqft $203
MLS Listing ID 72482939
Sold Date 07/26/19
Style Colonial
Bedrooms 4
Full Baths 2
Half Baths 1
Year Built 1986
Annual Tax Amount $8,362
Tax Year 2019
Lot Size 1.130 Acres
Acres 1.13
Property Description
Great home for entertaining with a grand entrance and open floor plan. Formal dining room, updated kitchen with a peninsula, granite counter tops, stainless steel appliance, pantry and separate dining area with banquette seating and storage. Formal living room currently being used as a home office. Hardwood and bamboo flooring. Spacious family room with gas fireplace and french doors to a composite deck. Four bedrooms, and 2 full baths on second floor. First floor half bath has shower hook up and could easily be converted to a third full bath. Mud room and Game Room/Den in lower level. Forced hot air by gas, newer windows and siding.
Location
State MA
County Worcester
Zoning RUR A
Direction South of Rte 9. From Westboro Train Station-Smith Parkway to Fisher to Gleason to South
Rooms
Family Room Skylight, Cathedral Ceiling(s), Flooring - Hardwood, Window(s) - Bay/Bow/Box, Balcony / Deck, Balcony - Exterior, French Doors, Cable Hookup, Deck - Exterior, Exterior Access, Recessed Lighting, Lighting - Overhead
Basement Finished, Interior Entry, Garage Access
Primary Bedroom Level Second
Dining Room Flooring - Hardwood, French Doors
Kitchen Closet/Cabinets - Custom Built, Flooring - Hardwood, Dining Area, Pantry, Countertops - Stone/Granite/Solid, Breakfast Bar / Nook, Cabinets - Upgraded, Recessed Lighting, Stainless Steel Appliances, Gas Stove, Lighting - Overhead
Interior
Interior Features Lighting - Overhead, Closet/Cabinets - Custom Built, Closet, Home Office, Game Room, Mud Room, Foyer
Heating Forced Air, Natural Gas
Cooling Central Air, Dual
Flooring Tile, Carpet, Bamboo, Hardwood, Flooring - Wall to Wall Carpet, Flooring - Laminate
Fireplaces Number 1
Fireplaces Type Family Room
Appliance Range, Dishwasher, Refrigerator, Gas Water Heater, Utility Connections for Electric Range, Utility Connections for Electric Oven
Laundry Bathroom - Half, Main Level, Electric Dryer Hookup, Washer Hookup, First Floor
Exterior
Exterior Feature Rain Gutters, Storage
Garage Spaces 2.0
Fence Fenced
Community Features Shopping, Pool, Highway Access, Private School, T-Station
Utilities Available for Electric Range, for Electric Oven
Roof Type Shingle
Total Parking Spaces 4
Garage Yes
Building
Lot Description Wooded, Gentle Sloping
Foundation Concrete Perimeter
Sewer Private Sewer
Water Public
Schools
Elementary Schools Floral
Middle Schools Sherwood & Oak
High Schools Shrewsbury
Others
Senior Community false
Acceptable Financing Contract
Listing Terms Contract
Read Less Info
Want to know what your home might be worth? Contact us for a FREE valuation!

Our team is ready to help you sell your home for the highest possible price ASAP
Bought with Cynthia Walsh MacKenzie • Walsh and Associates Real Estate

GET MORE INFORMATION
- Homes For Sale in Merrimac, MA
- Homes For Sale in Andover, MA
- Homes For Sale in Wilmington, MA
- Homes For Sale in Windham, NH
- Homes For Sale in Dracut, MA
- Homes For Sale in Wakefield, MA
- Homes For Sale in Salem, NH
- Homes For Sale in Manchester, NH
- Homes For Sale in Gloucester, MA
- Homes For Sale in Worcester, MA
- Homes For Sale in Concord, NH
- Homes For Sale in Groton, MA
- Homes For Sale in Methuen, MA
- Homes For Sale in Billerica, MA
- Homes For Sale in Plaistow, NH
- Homes For Sale in Franklin, MA
- Homes For Sale in Boston, MA
- Homes For Sale in Tewksbury, MA
- Homes For Sale in Leominster, MA
- Homes For Sale in Melrose, MA
- Homes For Sale in Groveland, MA
- Homes For Sale in Lawrence, MA
- Homes For Sale in Fitchburg, MA
- Homes For Sale in Orange, MA
- Homes For Sale in Brockton, MA
- Homes For Sale in Boxford, MA
- Homes For Sale in North Andover, MA
- Homes For Sale in Haverhill, MA
- Homes For Sale in Lowell, MA
- Homes For Sale in Lynn, MA
- Homes For Sale in Marlborough, MA
- Homes For Sale in Pelham, NH

