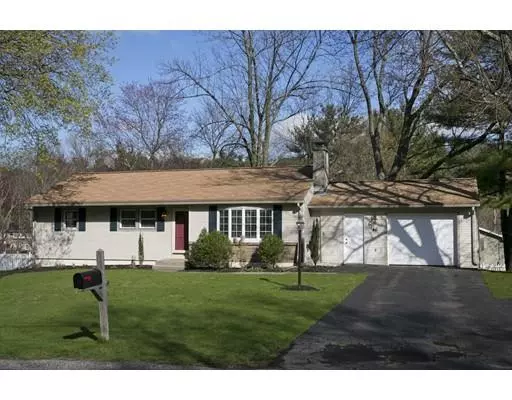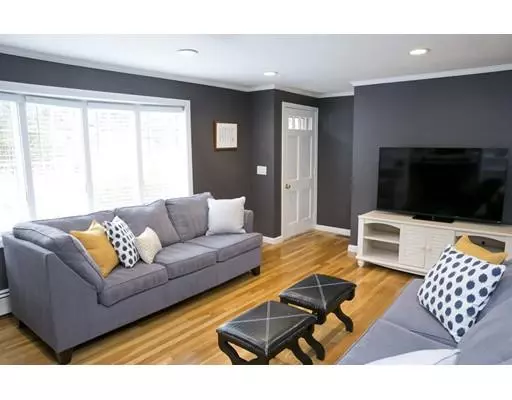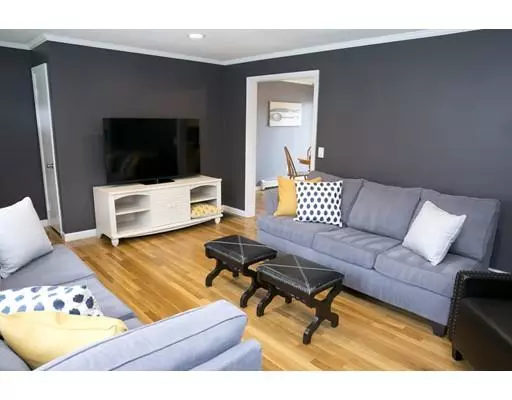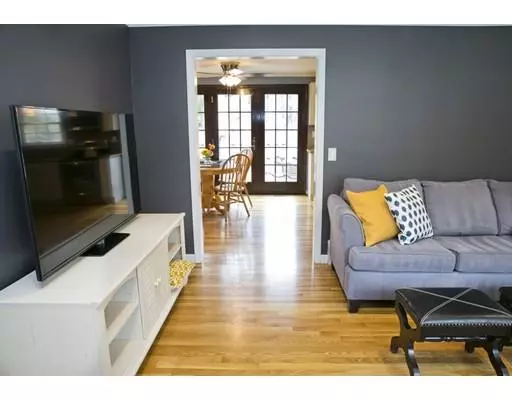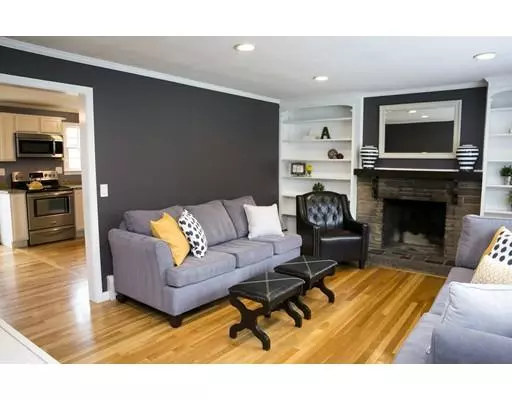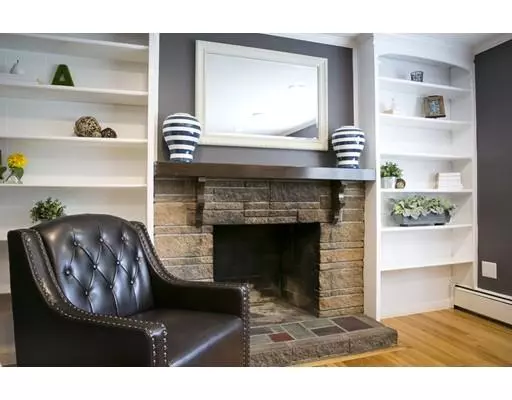$356,000
$339,900
4.7%For more information regarding the value of a property, please contact us for a free consultation.
3 Beds
1 Bath
1,288 SqFt
SOLD DATE : 05/29/2019
Key Details
Sold Price $356,000
Property Type Single Family Home
Sub Type Single Family Residence
Listing Status Sold
Purchase Type For Sale
Square Footage 1,288 sqft
Price per Sqft $276
MLS Listing ID 72486807
Sold Date 05/29/19
Style Ranch
Bedrooms 3
Full Baths 1
Year Built 1960
Annual Tax Amount $3,845
Tax Year 2019
Lot Size 0.300 Acres
Acres 0.3
Property Description
Just take one step into this charming ranch home and you will immediately see the pride of ownership. There’s a new white kitchen with stainless steel appliances, granite and gleaming hardwoods throughout. The eating area, with a slider, gives you access to the private deck. Hello cozy living room! With a welcoming fireplace, built-ins and bay window, bringing in light and offers views of your front yard. There are three bedrooms, all serviced by an updated family bathroom. The mudroom, with tiled floor, storage and laundry, will surely be a feature you will love. The spacious fenced yard is home to many mature trees and plantings. Your future plans may include finishing the basement, for even more living space. Summer will be enjoyable with a new central air conditioning! Perfect for your first jump into homeownership or if you are looking to downsize. Located in desirable Shrewsbury, with top schools, highway access and the very best in shopping and dining!
Location
State MA
County Worcester
Zoning RES B-
Direction Boylston Street to Barnard
Rooms
Basement Full, Walk-Out Access, Unfinished
Primary Bedroom Level First
Dining Room Flooring - Hardwood, Exterior Access, Slider
Kitchen Flooring - Hardwood, Recessed Lighting, Remodeled
Interior
Interior Features Mud Room
Heating Baseboard, Natural Gas
Cooling Central Air
Flooring Wood, Tile, Flooring - Stone/Ceramic Tile
Fireplaces Number 1
Fireplaces Type Living Room
Appliance Range, Dishwasher, Disposal, Microwave, Gas Water Heater, Utility Connections for Gas Range, Utility Connections for Electric Dryer
Laundry Dryer Hookup - Electric, Washer Hookup
Exterior
Garage Spaces 1.0
Fence Fenced/Enclosed, Fenced
Community Features Public Transportation, Shopping, Park, Golf, Medical Facility, Conservation Area, Highway Access, House of Worship, Private School, Public School, T-Station, University
Utilities Available for Gas Range, for Electric Dryer
Roof Type Shingle
Total Parking Spaces 4
Garage Yes
Building
Lot Description Corner Lot
Foundation Concrete Perimeter
Sewer Public Sewer
Water Public
Schools
Elementary Schools Spring
Middle Schools Sherwood/Oak
High Schools Shs
Read Less Info
Want to know what your home might be worth? Contact us for a FREE valuation!

Our team is ready to help you sell your home for the highest possible price ASAP
Bought with Trudy Risedorf • Emerson REALTORS®

GET MORE INFORMATION
- Homes For Sale in Merrimac, MA
- Homes For Sale in Andover, MA
- Homes For Sale in Wilmington, MA
- Homes For Sale in Windham, NH
- Homes For Sale in Dracut, MA
- Homes For Sale in Wakefield, MA
- Homes For Sale in Salem, NH
- Homes For Sale in Manchester, NH
- Homes For Sale in Gloucester, MA
- Homes For Sale in Worcester, MA
- Homes For Sale in Concord, NH
- Homes For Sale in Groton, MA
- Homes For Sale in Methuen, MA
- Homes For Sale in Billerica, MA
- Homes For Sale in Plaistow, NH
- Homes For Sale in Franklin, MA
- Homes For Sale in Boston, MA
- Homes For Sale in Tewksbury, MA
- Homes For Sale in Leominster, MA
- Homes For Sale in Melrose, MA
- Homes For Sale in Groveland, MA
- Homes For Sale in Lawrence, MA
- Homes For Sale in Fitchburg, MA
- Homes For Sale in Orange, MA
- Homes For Sale in Brockton, MA
- Homes For Sale in Boxford, MA
- Homes For Sale in North Andover, MA
- Homes For Sale in Haverhill, MA
- Homes For Sale in Lowell, MA
- Homes For Sale in Lynn, MA
- Homes For Sale in Marlborough, MA
- Homes For Sale in Pelham, NH

