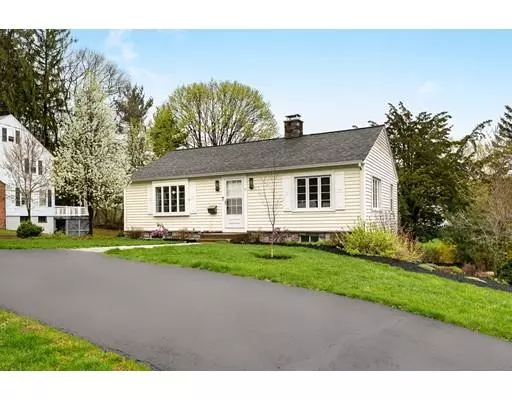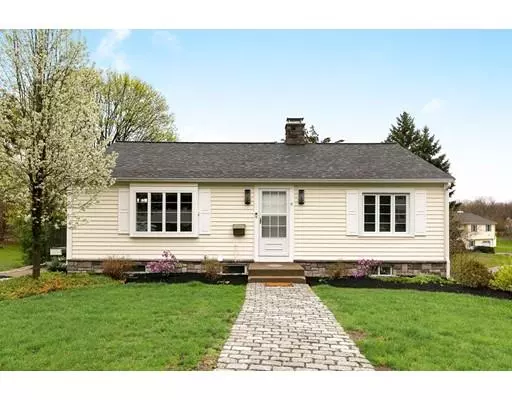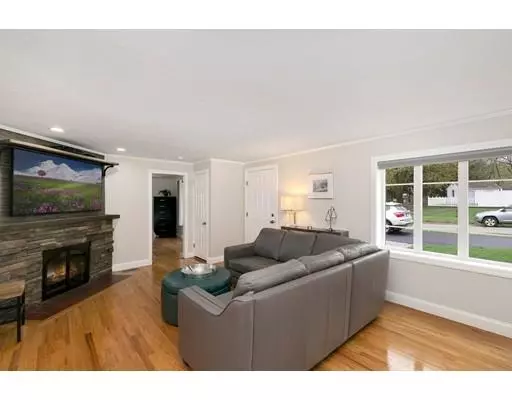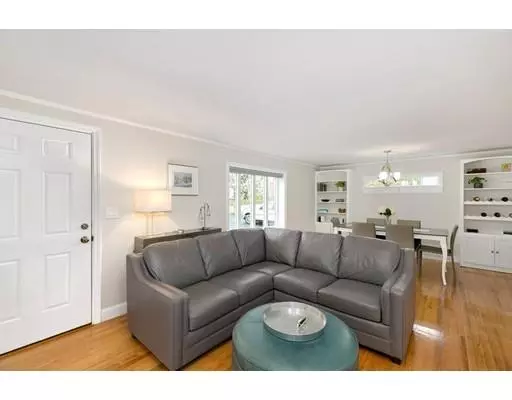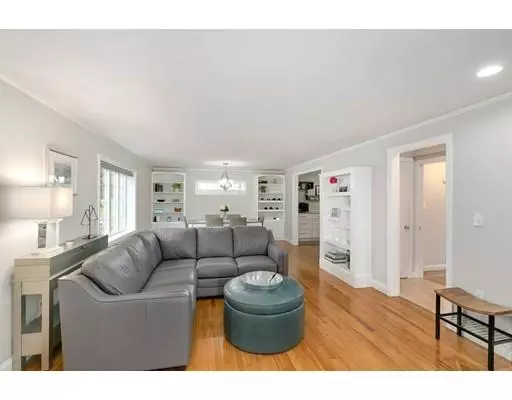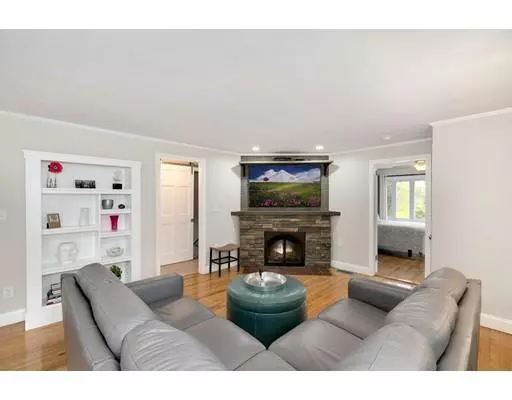$400,000
$369,900
8.1%For more information regarding the value of a property, please contact us for a free consultation.
2 Beds
1 Bath
1,626 SqFt
SOLD DATE : 06/28/2019
Key Details
Sold Price $400,000
Property Type Single Family Home
Sub Type Single Family Residence
Listing Status Sold
Purchase Type For Sale
Square Footage 1,626 sqft
Price per Sqft $246
MLS Listing ID 72488132
Sold Date 06/28/19
Style Ranch
Bedrooms 2
Full Baths 1
Year Built 1948
Annual Tax Amount $3,290
Tax Year 2018
Lot Size 10,018 Sqft
Acres 0.23
Property Description
Beautifully renovated "Move-In" ready pristine perfect Ranch located in an excellent Shrewsbury location! Situated on a quiet side street, you will fall in love the moment you walk through the front door! Features include; A recently updated DREAM Kitchen with tons of cabinet space, quartz countertops and stainless steel appliances. Kitchen flows to a sunny & bright Dining room with built in cabinets; Living room includes a large fireplace to enjoy those long winter nights; Two spacious Bedrooms, A fully updated Bathroom, Recently refinished gleaming Hardwood floors throughout; A large Deck overlooking the beautifully maintained backyard perfect for entertaining & relaxation! Additional features Include a finished basement w/ Family room, Media room, Office, extra Bedroom, Laundry area and access to the exterior. Excellent location close to Highways, Shrewsbury's Top notch Schools and just moments from Dean Park and Ski Ward. This home has it all, nothing to do but move-in and enjoy!
Location
State MA
County Worcester
Zoning RES B-
Direction Main to Main Circle to Oak Ridge
Rooms
Family Room Flooring - Laminate, Flooring - Wood, Recessed Lighting
Basement Full, Finished
Primary Bedroom Level First
Dining Room Closet/Cabinets - Custom Built, Flooring - Hardwood
Kitchen Flooring - Hardwood, Countertops - Upgraded, Remodeled, Stainless Steel Appliances
Interior
Interior Features Ceiling Fan(s), Closet, Recessed Lighting, Office, Finish - Sheetrock
Heating Forced Air, Oil
Cooling Central Air, Whole House Fan
Fireplaces Number 1
Fireplaces Type Living Room
Appliance Disposal, Water Treatment, ENERGY STAR Qualified Refrigerator, ENERGY STAR Qualified Dryer, ENERGY STAR Qualified Dishwasher, ENERGY STAR Qualified Washer, Range Hood, Range - ENERGY STAR, Tank Water Heater
Laundry Flooring - Wall to Wall Carpet, In Basement
Exterior
Garage Spaces 1.0
Community Features Shopping, Park, Medical Facility, Laundromat, Conservation Area, Highway Access, House of Worship, Public School
Roof Type Shingle
Total Parking Spaces 6
Garage Yes
Building
Lot Description Wooded
Foundation Concrete Perimeter
Sewer Public Sewer
Water Public
Schools
Elementary Schools Floral
Middle Schools Oak
High Schools Shrewsbury
Read Less Info
Want to know what your home might be worth? Contact us for a FREE valuation!

Our team is ready to help you sell your home for the highest possible price ASAP
Bought with Tracey Fiorelli • Janice Mitchell R.E., Inc

GET MORE INFORMATION
- Homes For Sale in Merrimac, MA
- Homes For Sale in Andover, MA
- Homes For Sale in Wilmington, MA
- Homes For Sale in Windham, NH
- Homes For Sale in Dracut, MA
- Homes For Sale in Wakefield, MA
- Homes For Sale in Salem, NH
- Homes For Sale in Manchester, NH
- Homes For Sale in Gloucester, MA
- Homes For Sale in Worcester, MA
- Homes For Sale in Concord, NH
- Homes For Sale in Groton, MA
- Homes For Sale in Methuen, MA
- Homes For Sale in Billerica, MA
- Homes For Sale in Plaistow, NH
- Homes For Sale in Franklin, MA
- Homes For Sale in Boston, MA
- Homes For Sale in Tewksbury, MA
- Homes For Sale in Leominster, MA
- Homes For Sale in Melrose, MA
- Homes For Sale in Groveland, MA
- Homes For Sale in Lawrence, MA
- Homes For Sale in Fitchburg, MA
- Homes For Sale in Orange, MA
- Homes For Sale in Brockton, MA
- Homes For Sale in Boxford, MA
- Homes For Sale in North Andover, MA
- Homes For Sale in Haverhill, MA
- Homes For Sale in Lowell, MA
- Homes For Sale in Lynn, MA
- Homes For Sale in Marlborough, MA
- Homes For Sale in Pelham, NH

