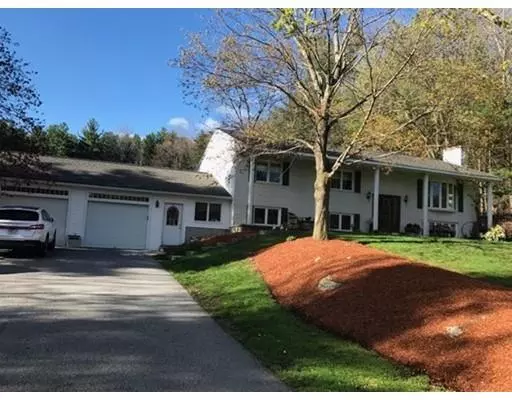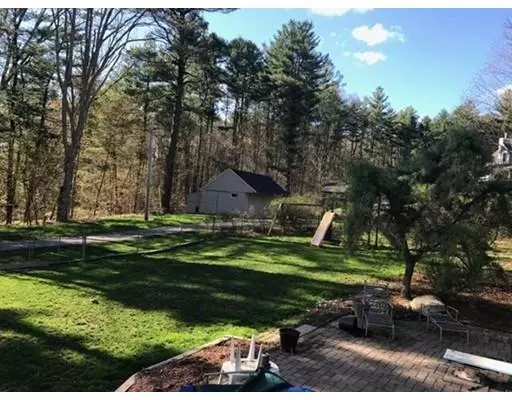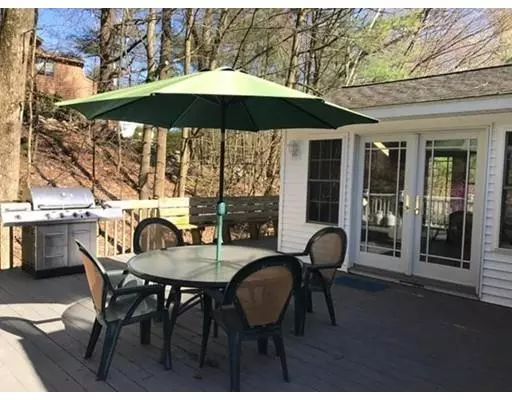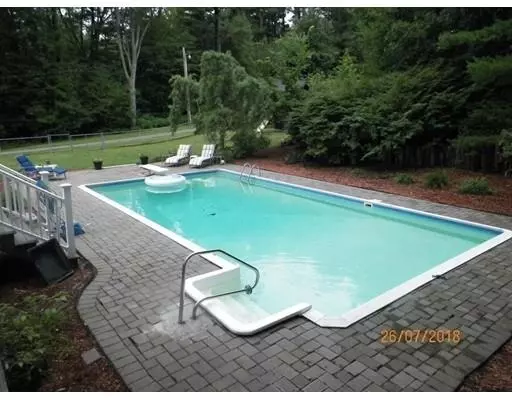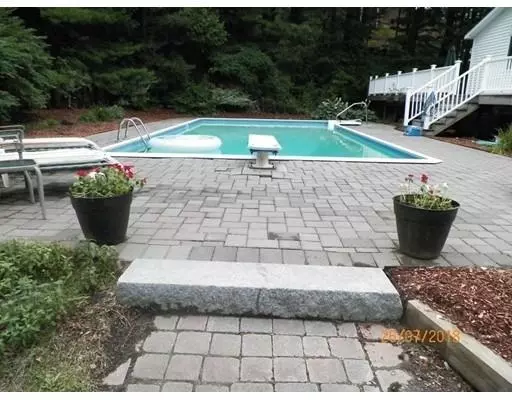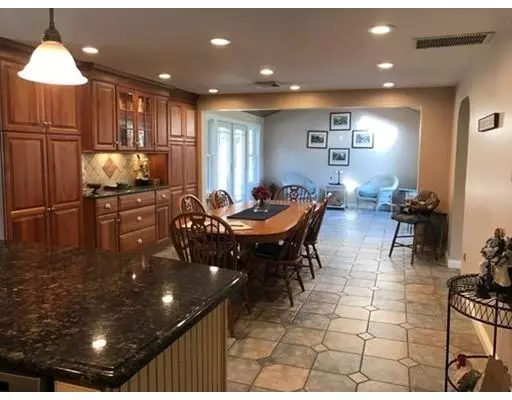$500,000
$498,654
0.3%For more information regarding the value of a property, please contact us for a free consultation.
5 Beds
3 Baths
3,700 SqFt
SOLD DATE : 06/19/2019
Key Details
Sold Price $500,000
Property Type Single Family Home
Sub Type Single Family Residence
Listing Status Sold
Purchase Type For Sale
Square Footage 3,700 sqft
Price per Sqft $135
MLS Listing ID 72489612
Sold Date 06/19/19
Style Georgian
Bedrooms 5
Full Baths 3
HOA Y/N false
Year Built 1974
Annual Tax Amount $7,178
Tax Year 2018
Lot Size 1.090 Acres
Acres 1.09
Property Description
Welcome Home to this impeccably maintained over sized brick front Georgian Split home that boasts updates galore!! Inviting large open kitchen appointed with custom cherry cabinets, granite counters, ss appliances, island. Kitchen opens to den & sun drenched room with vaulted ceiling and walk out to deck overlooking fenced play area and in ground pool. Master bedroom offers bath and walk in closet. Two more bedrooms on the main level...fireplace in living room....lower level offers an in law set up or perfect for an au pair suite featuring two bedrooms, kitchen, full bath, family room with fireplace, private entrance to front yard....and more! You will be amazed with the space, quality, and pride of ownership of this home nestled on an acre+ lot. Convenient to major routes, shopping, medical, and recreation. Move right in and enjoy your summer relaxing by the pool!
Location
State MA
County Worcester
Zoning Res A
Direction off Lake Street or off Grafton Street
Rooms
Basement Full, Finished, Garage Access
Primary Bedroom Level First
Dining Room Flooring - Stone/Ceramic Tile
Kitchen Closet/Cabinets - Custom Built, Flooring - Stone/Ceramic Tile, Dining Area, Countertops - Stone/Granite/Solid, Kitchen Island
Interior
Interior Features Cathedral Ceiling(s), Ceiling - Cathedral, Sun Room, Den, Inlaw Apt.
Heating Baseboard, Oil, Fireplace
Cooling Central Air
Flooring Tile, Carpet, Hardwood, Stone / Slate, Flooring - Stone/Ceramic Tile
Fireplaces Number 2
Fireplaces Type Living Room, Wood / Coal / Pellet Stove
Appliance Range, Dishwasher, Refrigerator, Electric Water Heater, Plumbed For Ice Maker, Utility Connections for Electric Range, Utility Connections for Electric Dryer
Laundry In Basement, Washer Hookup
Exterior
Garage Spaces 2.0
Fence Fenced
Pool In Ground
Community Features Shopping, Medical Facility, Highway Access, Public School
Utilities Available for Electric Range, for Electric Dryer, Washer Hookup, Icemaker Connection
Waterfront Description Beach Front, Lake/Pond, 1 to 2 Mile To Beach, Beach Ownership(Public)
Roof Type Shingle
Total Parking Spaces 6
Garage Yes
Private Pool true
Building
Foundation Concrete Perimeter
Sewer Public Sewer
Water Private
Schools
Middle Schools Oak - Sherwood
High Schools Shrewsbury High
Read Less Info
Want to know what your home might be worth? Contact us for a FREE valuation!

Our team is ready to help you sell your home for the highest possible price ASAP
Bought with Nina Sable • Berkshire Hathaway HomeServices Commonwealth Real Estate

GET MORE INFORMATION
- Homes For Sale in Merrimac, MA
- Homes For Sale in Andover, MA
- Homes For Sale in Wilmington, MA
- Homes For Sale in Windham, NH
- Homes For Sale in Dracut, MA
- Homes For Sale in Wakefield, MA
- Homes For Sale in Salem, NH
- Homes For Sale in Manchester, NH
- Homes For Sale in Gloucester, MA
- Homes For Sale in Worcester, MA
- Homes For Sale in Concord, NH
- Homes For Sale in Groton, MA
- Homes For Sale in Methuen, MA
- Homes For Sale in Billerica, MA
- Homes For Sale in Plaistow, NH
- Homes For Sale in Franklin, MA
- Homes For Sale in Boston, MA
- Homes For Sale in Tewksbury, MA
- Homes For Sale in Leominster, MA
- Homes For Sale in Melrose, MA
- Homes For Sale in Groveland, MA
- Homes For Sale in Lawrence, MA
- Homes For Sale in Fitchburg, MA
- Homes For Sale in Orange, MA
- Homes For Sale in Brockton, MA
- Homes For Sale in Boxford, MA
- Homes For Sale in North Andover, MA
- Homes For Sale in Haverhill, MA
- Homes For Sale in Lowell, MA
- Homes For Sale in Lynn, MA
- Homes For Sale in Marlborough, MA
- Homes For Sale in Pelham, NH

