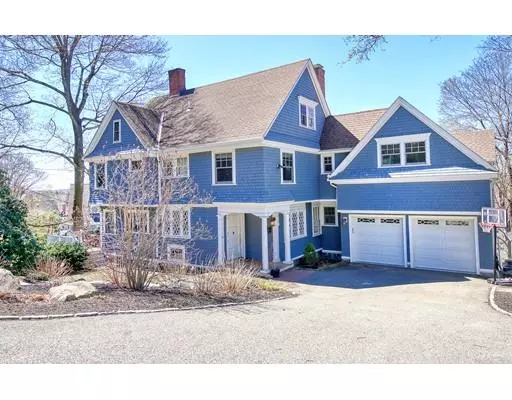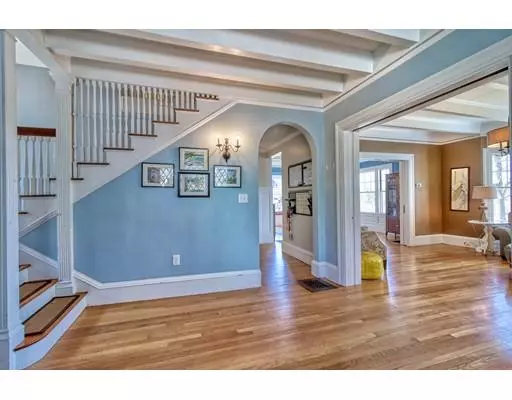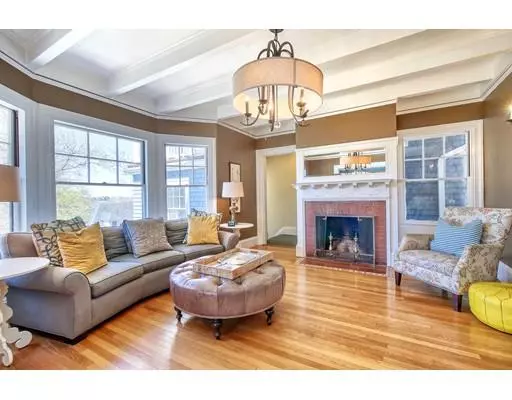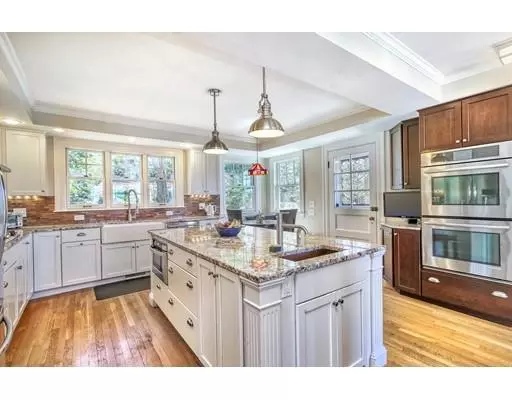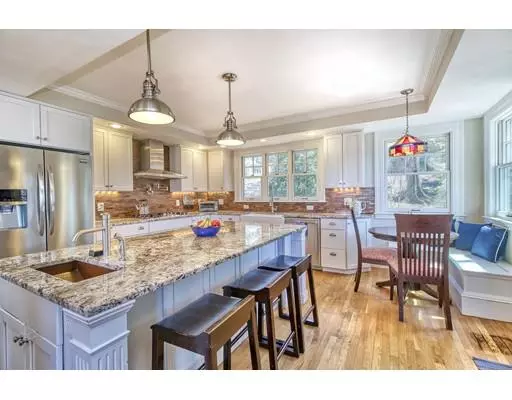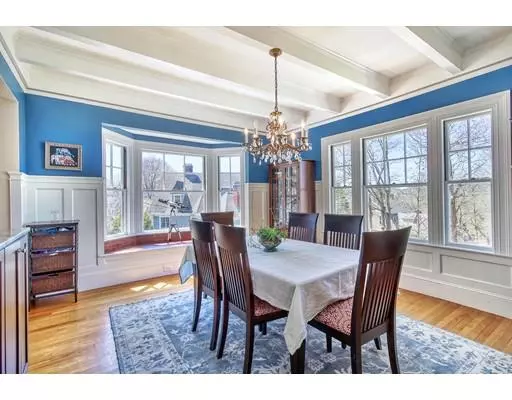$1,975,000
$1,999,000
1.2%For more information regarding the value of a property, please contact us for a free consultation.
7 Beds
4.5 Baths
5,083 SqFt
SOLD DATE : 08/15/2019
Key Details
Sold Price $1,975,000
Property Type Single Family Home
Sub Type Single Family Residence
Listing Status Sold
Purchase Type For Sale
Square Footage 5,083 sqft
Price per Sqft $388
MLS Listing ID 72489931
Sold Date 08/15/19
Style Victorian
Bedrooms 7
Full Baths 4
Half Baths 1
Year Built 1888
Annual Tax Amount $18,751
Tax Year 2019
Lot Size 0.330 Acres
Acres 0.33
Property Description
Presenting 19 Hillside Avenue! A lovely and updated Robert Coit home, thoughtfully renovated by its current owners. Enjoy a bright kitchen with granite countertops, stainless steel appliances and large island with access to the deck. A formal dining room offers a charming window seat open to the living room with fireplace, both featuring magnificent views of Winchester. The second floor offers large bedrooms and new spacious master bedroom with office, balcony and walk in closet. Additional bedrooms and bathroom on the third floor. The lower level has been fully finished with large family room including custom spiral staircase, gym and in law/au pair suite with its own sitting room, bedroom and full bathroom as well as outdoor access. Outdoor entertaining is a must with expansive yard, sweeping stone patio and deck. Located on a dead end street just steps from Winchester Center, schools and train! A gracious mix of old and new, 19 Hillside Avenue is a special property.
Location
State MA
County Middlesex
Zoning RDB
Direction Main Street or Highland Ave to Mt Pleasant to Hillside
Rooms
Family Room Closet/Cabinets - Custom Built, Flooring - Stone/Ceramic Tile, Exterior Access
Basement Full, Finished, Walk-Out Access
Primary Bedroom Level Second
Dining Room Flooring - Hardwood, Window(s) - Bay/Bow/Box
Kitchen Flooring - Hardwood, Countertops - Stone/Granite/Solid, Kitchen Island, Breakfast Bar / Nook, Exterior Access
Interior
Interior Features Bathroom - Full, Closet - Walk-in, Bedroom, Bathroom, Mud Room, Office
Heating Forced Air, Natural Gas
Cooling Central Air
Flooring Wood, Tile, Flooring - Hardwood, Flooring - Stone/Ceramic Tile
Fireplaces Number 2
Fireplaces Type Living Room
Appliance Dishwasher, Countertop Range, Refrigerator, Washer, Dryer, Washer/Dryer, Gas Water Heater, Utility Connections for Gas Range
Laundry Second Floor
Exterior
Exterior Feature Professional Landscaping, Sprinkler System, Decorative Lighting, Stone Wall
Garage Spaces 2.0
Community Features Public Transportation, Shopping, Public School
Utilities Available for Gas Range
View Y/N Yes
View Scenic View(s)
Roof Type Shingle
Total Parking Spaces 3
Garage Yes
Building
Foundation Concrete Perimeter, Stone
Sewer Public Sewer
Water Public
Schools
Elementary Schools Lincoln
Middle Schools Mccall
High Schools Whs
Read Less Info
Want to know what your home might be worth? Contact us for a FREE valuation!

Our team is ready to help you sell your home for the highest possible price ASAP
Bought with Sherean Azarmi • Urban Circle Realty

GET MORE INFORMATION
- Homes For Sale in Merrimac, MA
- Homes For Sale in Andover, MA
- Homes For Sale in Wilmington, MA
- Homes For Sale in Windham, NH
- Homes For Sale in Dracut, MA
- Homes For Sale in Wakefield, MA
- Homes For Sale in Salem, NH
- Homes For Sale in Manchester, NH
- Homes For Sale in Gloucester, MA
- Homes For Sale in Worcester, MA
- Homes For Sale in Concord, NH
- Homes For Sale in Groton, MA
- Homes For Sale in Methuen, MA
- Homes For Sale in Billerica, MA
- Homes For Sale in Plaistow, NH
- Homes For Sale in Franklin, MA
- Homes For Sale in Boston, MA
- Homes For Sale in Tewksbury, MA
- Homes For Sale in Leominster, MA
- Homes For Sale in Melrose, MA
- Homes For Sale in Groveland, MA
- Homes For Sale in Lawrence, MA
- Homes For Sale in Fitchburg, MA
- Homes For Sale in Orange, MA
- Homes For Sale in Brockton, MA
- Homes For Sale in Boxford, MA
- Homes For Sale in North Andover, MA
- Homes For Sale in Haverhill, MA
- Homes For Sale in Lowell, MA
- Homes For Sale in Lynn, MA
- Homes For Sale in Marlborough, MA
- Homes For Sale in Pelham, NH

