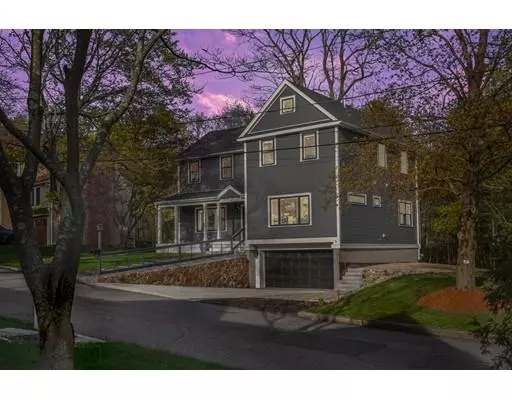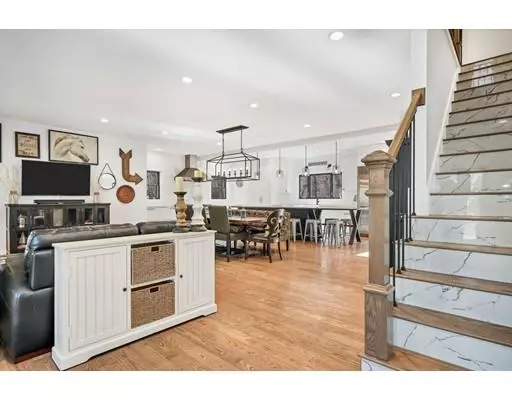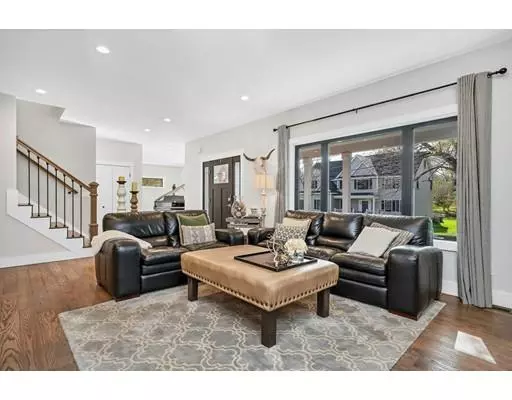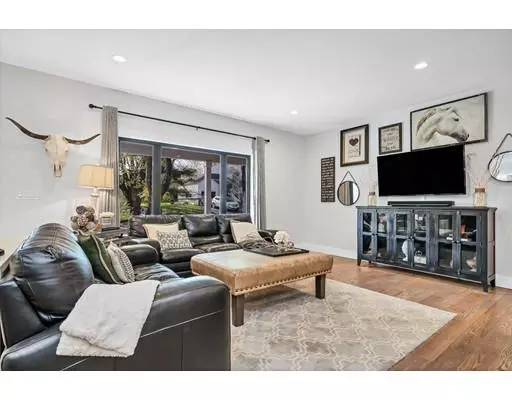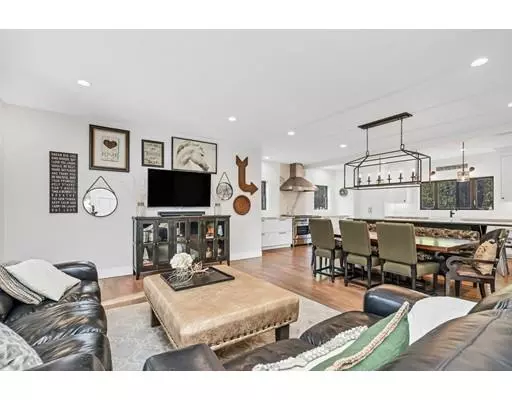$1,688,888
$1,649,000
2.4%For more information regarding the value of a property, please contact us for a free consultation.
4 Beds
4.5 Baths
3,798 SqFt
SOLD DATE : 07/16/2019
Key Details
Sold Price $1,688,888
Property Type Single Family Home
Sub Type Single Family Residence
Listing Status Sold
Purchase Type For Sale
Square Footage 3,798 sqft
Price per Sqft $444
MLS Listing ID 72490128
Sold Date 07/16/19
Style Colonial
Bedrooms 4
Full Baths 4
Half Baths 1
Year Built 2017
Annual Tax Amount $15,792
Tax Year 2019
Lot Size 6,098 Sqft
Acres 0.14
Property Description
Gorgeous colonial home custom built in 2017! Open floor plan, soaring ceilings, abundant natural light, hardwood floors and recessed lighting throughout. First floor features open layout anchored by a jaw-dropping kitchen — designed by Bespoke of Winchester — complete with BlueStar gas range, Sub-zero fridge and freezer, Bosch dishwasher and wine fridge. A large bedroom with ensuite bath (perfect for in-laws or master suite option!) plus a half bath/powder room complete the first floor. Second floor features grand master suite with celeb-style walk-in closet containing a second washer/dryer hookup and spa-like ensuite bathroom. Two additional bedrooms (each with ensuite bath) and office space also on second floor. An oversized, extra-deep two car garage and double driveway offer ample space for vehicles. The large, private backyard backs up directly to the Fells Reservation for a peaceful, serene space to enjoy nature and gatherings.
Location
State MA
County Middlesex
Zoning RDB
Direction Highland Ave to Sargent Road to Risley Road to Town Way to Winford Way
Rooms
Family Room Ceiling Fan(s), Flooring - Wood, High Speed Internet Hookup, Recessed Lighting
Basement Full, Partially Finished, Interior Entry, Garage Access, Concrete
Primary Bedroom Level Second
Dining Room Flooring - Hardwood, Open Floorplan, Recessed Lighting
Kitchen Closet/Cabinets - Custom Built, Flooring - Hardwood, Kitchen Island, Recessed Lighting, Lighting - Pendant
Interior
Interior Features Recessed Lighting, Bathroom - Full, Bathroom - Tiled With Tub, Countertops - Stone/Granite/Solid, Lighting - Pendant, Home Office, Bathroom, High Speed Internet
Heating Central, Natural Gas
Cooling Central Air
Flooring Wood, Tile, Concrete, Hardwood, Flooring - Hardwood, Flooring - Stone/Ceramic Tile
Appliance Range, Dishwasher, Disposal, Microwave, Washer, Dryer, ENERGY STAR Qualified Refrigerator, Wine Refrigerator, Range Hood, Gas Water Heater, Tank Water Heaterless, Utility Connections for Gas Range, Utility Connections for Gas Dryer, Utility Connections for Electric Dryer
Laundry Gas Dryer Hookup, Washer Hookup, Second Floor
Exterior
Exterior Feature Rain Gutters, Storage, Professional Landscaping, Sprinkler System
Garage Spaces 2.0
Community Features Public Transportation, Walk/Jog Trails, Bike Path, Conservation Area, Highway Access, Public School
Utilities Available for Gas Range, for Gas Dryer, for Electric Dryer, Washer Hookup
Roof Type Shingle
Total Parking Spaces 5
Garage Yes
Building
Lot Description Wooded, Level
Foundation Concrete Perimeter
Sewer Public Sewer
Water Public
Schools
Elementary Schools Lincoln
Middle Schools Mccall Middle
High Schools Winchester High
Read Less Info
Want to know what your home might be worth? Contact us for a FREE valuation!

Our team is ready to help you sell your home for the highest possible price ASAP
Bought with The Elite Team • Phoenix Real Estate Partners, LLC

GET MORE INFORMATION
- Homes For Sale in Merrimac, MA
- Homes For Sale in Andover, MA
- Homes For Sale in Wilmington, MA
- Homes For Sale in Windham, NH
- Homes For Sale in Dracut, MA
- Homes For Sale in Wakefield, MA
- Homes For Sale in Salem, NH
- Homes For Sale in Manchester, NH
- Homes For Sale in Gloucester, MA
- Homes For Sale in Worcester, MA
- Homes For Sale in Concord, NH
- Homes For Sale in Groton, MA
- Homes For Sale in Methuen, MA
- Homes For Sale in Billerica, MA
- Homes For Sale in Plaistow, NH
- Homes For Sale in Franklin, MA
- Homes For Sale in Boston, MA
- Homes For Sale in Tewksbury, MA
- Homes For Sale in Leominster, MA
- Homes For Sale in Melrose, MA
- Homes For Sale in Groveland, MA
- Homes For Sale in Lawrence, MA
- Homes For Sale in Fitchburg, MA
- Homes For Sale in Orange, MA
- Homes For Sale in Brockton, MA
- Homes For Sale in Boxford, MA
- Homes For Sale in North Andover, MA
- Homes For Sale in Haverhill, MA
- Homes For Sale in Lowell, MA
- Homes For Sale in Lynn, MA
- Homes For Sale in Marlborough, MA
- Homes For Sale in Pelham, NH

