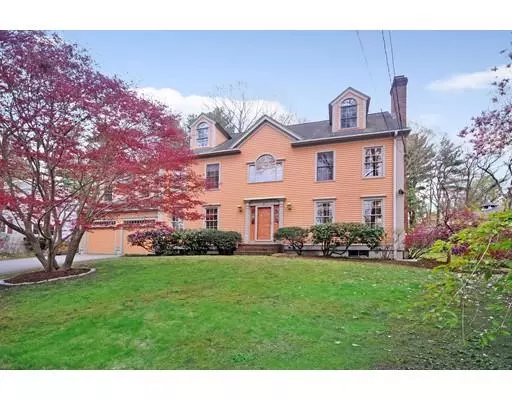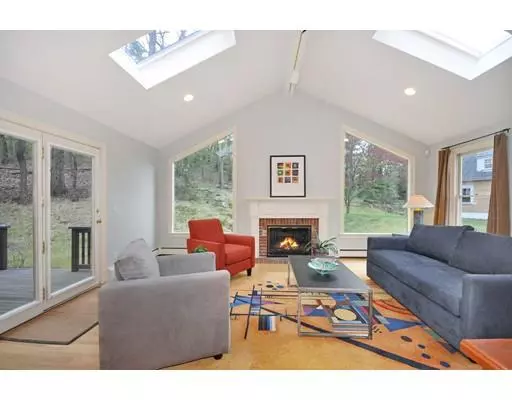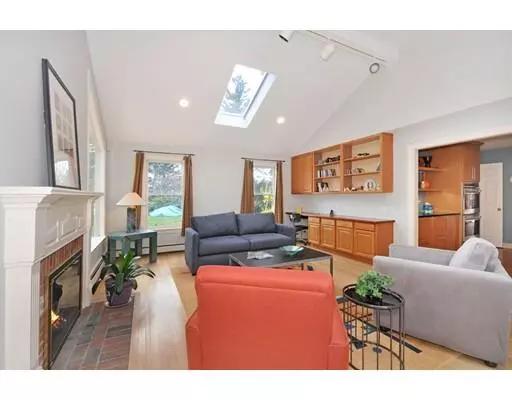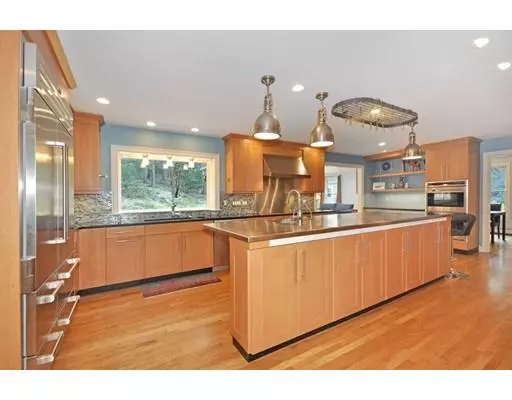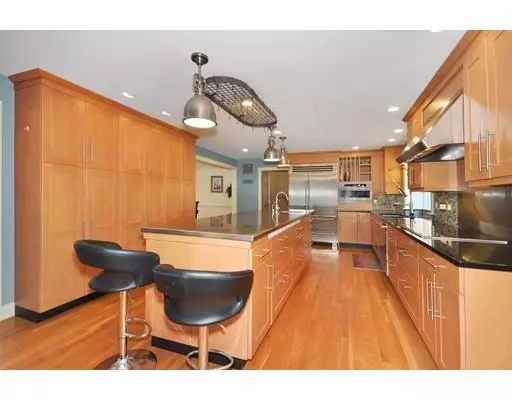$1,630,000
$1,649,000
1.2%For more information regarding the value of a property, please contact us for a free consultation.
6 Beds
3.5 Baths
3,938 SqFt
SOLD DATE : 07/08/2019
Key Details
Sold Price $1,630,000
Property Type Single Family Home
Sub Type Single Family Residence
Listing Status Sold
Purchase Type For Sale
Square Footage 3,938 sqft
Price per Sqft $413
Subdivision Loring Hill / Prospect Hill
MLS Listing ID 72493301
Sold Date 07/08/19
Style Colonial
Bedrooms 6
Full Baths 3
Half Baths 1
HOA Y/N false
Year Built 1994
Annual Tax Amount $21,067
Tax Year 2019
Lot Size 0.470 Acres
Acres 0.47
Property Description
Nature lovers, walkers and cooks take note! Grand 6 Bedroom 3.5 Bath 90's 3-story Colonial on half an acre located in an idyllic neighborhood near Bridge school & Lexington High School. Walk to Old Reservoir, Lincoln Park and Lexington Center! A dramatic 2-story foyer with a palladium window and sidelights bring the outdoors in! The 2008 high style gourmet chef's kitchen will delight any serious cooks with a new WOLF cook-top and ovens, an over-sized island with bar sink and a wall of pantries! The kitchen connects to a wonderful Family Room with cathedral ceiling, skylights, picture windows and a fireplace. Glass doors open onto a deck overlooking a tranquil backyard with trees! 2nd floor features 4 spacious bedrooms and 2 baths including a private Master Suite with a lovely bath, walk-in closet, sitting area and a balcony with woodsy views. Sunny 3rd floor suite is great for an au pair, exercise or sleepovers! Beautiful grounds with striking colorful trees. Welcome home!
Location
State MA
County Middlesex
Zoning RS
Direction From LHS: Baskin Rd> Loring Rd > Outlook Dr. From Bridge School: Prospect Hill Dr > Outlook Dr
Rooms
Family Room Skylight, Cathedral Ceiling(s), Closet/Cabinets - Custom Built, Flooring - Hardwood, Window(s) - Picture, Deck - Exterior, Recessed Lighting
Basement Full, Partially Finished
Primary Bedroom Level Second
Dining Room Flooring - Hardwood, Lighting - Overhead
Kitchen Closet/Cabinets - Custom Built, Flooring - Hardwood, Window(s) - Picture, Dining Area, Pantry, Countertops - Stone/Granite/Solid, Countertops - Upgraded, Kitchen Island, Wet Bar, Breakfast Bar / Nook, Cabinets - Upgraded, Open Floorplan, Recessed Lighting, Stainless Steel Appliances, Lighting - Pendant
Interior
Interior Features Bathroom - Full, Bathroom - With Shower Stall, Closet - Linen, Closet, Open Floor Plan, Bathroom, Bedroom, Foyer, Mud Room, Game Room, Wet Bar, Wired for Sound, High Speed Internet
Heating Central, Baseboard, Natural Gas
Cooling Central Air
Flooring Hardwood, Flooring - Stone/Ceramic Tile, Flooring - Hardwood, Flooring - Wall to Wall Carpet
Fireplaces Number 2
Fireplaces Type Family Room, Living Room
Appliance Oven, Dishwasher, Disposal, Microwave, Refrigerator, Range Hood, Cooktop, Gas Water Heater, Plumbed For Ice Maker, Utility Connections for Electric Range, Utility Connections for Electric Oven, Utility Connections for Electric Dryer
Laundry Second Floor, Washer Hookup
Exterior
Exterior Feature Balcony, Rain Gutters, Professional Landscaping, Sprinkler System, Garden
Garage Spaces 2.0
Community Features Public Transportation, Shopping, Pool, Tennis Court(s), Park, Walk/Jog Trails, Golf, Medical Facility, Bike Path, Conservation Area, Highway Access, House of Worship, Public School
Utilities Available for Electric Range, for Electric Oven, for Electric Dryer, Washer Hookup, Icemaker Connection
View Y/N Yes
View Scenic View(s)
Roof Type Shingle
Total Parking Spaces 4
Garage Yes
Building
Lot Description Gentle Sloping
Foundation Concrete Perimeter
Sewer Public Sewer
Water Public
Schools
Elementary Schools Bridge
Middle Schools Clarke
High Schools Lhs
Others
Senior Community false
Read Less Info
Want to know what your home might be worth? Contact us for a FREE valuation!

Our team is ready to help you sell your home for the highest possible price ASAP
Bought with Brian & Diana Segool • Bowes Real Estate Real Living

GET MORE INFORMATION
- Homes For Sale in Merrimac, MA
- Homes For Sale in Andover, MA
- Homes For Sale in Wilmington, MA
- Homes For Sale in Windham, NH
- Homes For Sale in Dracut, MA
- Homes For Sale in Wakefield, MA
- Homes For Sale in Salem, NH
- Homes For Sale in Manchester, NH
- Homes For Sale in Gloucester, MA
- Homes For Sale in Worcester, MA
- Homes For Sale in Concord, NH
- Homes For Sale in Groton, MA
- Homes For Sale in Methuen, MA
- Homes For Sale in Billerica, MA
- Homes For Sale in Plaistow, NH
- Homes For Sale in Franklin, MA
- Homes For Sale in Boston, MA
- Homes For Sale in Tewksbury, MA
- Homes For Sale in Leominster, MA
- Homes For Sale in Melrose, MA
- Homes For Sale in Groveland, MA
- Homes For Sale in Lawrence, MA
- Homes For Sale in Fitchburg, MA
- Homes For Sale in Orange, MA
- Homes For Sale in Brockton, MA
- Homes For Sale in Boxford, MA
- Homes For Sale in North Andover, MA
- Homes For Sale in Haverhill, MA
- Homes For Sale in Lowell, MA
- Homes For Sale in Lynn, MA
- Homes For Sale in Marlborough, MA
- Homes For Sale in Pelham, NH

