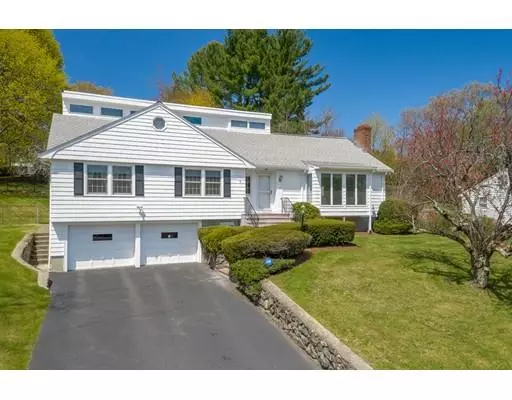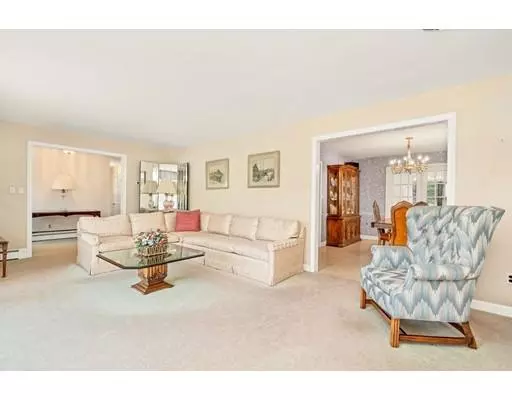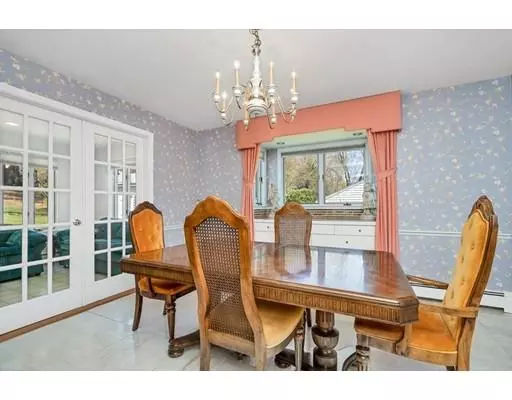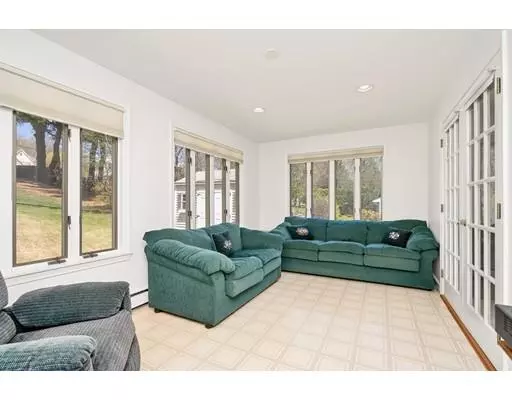$908,388
$949,000
4.3%For more information regarding the value of a property, please contact us for a free consultation.
4 Beds
3.5 Baths
3,172 SqFt
SOLD DATE : 10/03/2019
Key Details
Sold Price $908,388
Property Type Single Family Home
Sub Type Single Family Residence
Listing Status Sold
Purchase Type For Sale
Square Footage 3,172 sqft
Price per Sqft $286
MLS Listing ID 72494416
Sold Date 10/03/19
Style Cape
Bedrooms 4
Full Baths 3
Half Baths 1
Year Built 1966
Annual Tax Amount $10,820
Tax Year 2019
Lot Size 0.350 Acres
Acres 0.35
Property Description
Beautiful Cape home in the heart of Winchester designed for grand entertaining as well as intimate family living. Bright, open living room with floor-to-ceiling bay windows, spacious eat-in kitchen with ample cabinet & storage space, formal dining room, & window-lined sunroom overlooking backyard for ultimate relaxation. Three bedrooms (one with ensuite bath) & full bath complete the first floor. Upstairs, find a luxurious master bedroom with attached oversized, celeb-style walk-in closet, featuring skylight windows & shelving for maximum storage. Enjoy ultimate serenity in attached ensuite bathroom with spa-like tub, standing shower & stacked laundry. Office space right down the hall. Partially-finished lower level contains a large family room with fireplace, office (could also be a media room, playroom or bedroom). Laundry & storage areas plus half bath complete lower level. Additional property features include large front & back yard, driveway, 2-car garage & off-street parking.
Location
State MA
County Middlesex
Zoning RDA
Direction Church Street to High Street to Lockeland Rd.
Rooms
Family Room Flooring - Wall to Wall Carpet, Window(s) - Picture, Cable Hookup, Recessed Lighting
Basement Full, Partially Finished, Interior Entry, Garage Access
Primary Bedroom Level Second
Dining Room Closet/Cabinets - Custom Built, Flooring - Stone/Ceramic Tile, Window(s) - Bay/Bow/Box, French Doors, Chair Rail, Recessed Lighting, Lighting - Pendant
Kitchen Flooring - Laminate, Window(s) - Picture, Dining Area, Lighting - Pendant
Interior
Interior Features Cable Hookup, Recessed Lighting, Lighting - Pendant, Closet - Cedar, Lighting - Overhead, Bathroom - Half, Sun Room, Office, Home Office, Foyer, Bathroom
Heating Baseboard, Natural Gas
Cooling Wall Unit(s)
Flooring Tile, Carpet, Laminate, Flooring - Laminate, Flooring - Wall to Wall Carpet, Flooring - Stone/Ceramic Tile
Fireplaces Number 2
Fireplaces Type Family Room, Living Room
Appliance Range, Dishwasher, Disposal, Microwave, Refrigerator, Washer, Dryer, Gas Water Heater, Utility Connections for Electric Range, Utility Connections for Electric Dryer
Laundry Flooring - Stone/Ceramic Tile, Window(s) - Picture, Electric Dryer Hookup, Washer Hookup, Lighting - Overhead, In Basement
Exterior
Exterior Feature Storage, Stone Wall
Garage Spaces 2.0
Fence Fenced/Enclosed, Fenced
Community Features Public Transportation, Shopping, Tennis Court(s), Park, Walk/Jog Trails, Golf, Medical Facility, Conservation Area, Highway Access, House of Worship, Public School
Utilities Available for Electric Range, for Electric Dryer, Washer Hookup
Roof Type Shingle
Total Parking Spaces 4
Garage Yes
Building
Foundation Concrete Perimeter
Sewer Public Sewer
Water Public
Schools
Elementary Schools Vinson-Owen
Middle Schools Mccall
High Schools Winchester High
Read Less Info
Want to know what your home might be worth? Contact us for a FREE valuation!

Our team is ready to help you sell your home for the highest possible price ASAP
Bought with The Elite Team • Phoenix Real Estate Partners, LLC

GET MORE INFORMATION
- Homes For Sale in Merrimac, MA
- Homes For Sale in Andover, MA
- Homes For Sale in Wilmington, MA
- Homes For Sale in Windham, NH
- Homes For Sale in Dracut, MA
- Homes For Sale in Wakefield, MA
- Homes For Sale in Salem, NH
- Homes For Sale in Manchester, NH
- Homes For Sale in Gloucester, MA
- Homes For Sale in Worcester, MA
- Homes For Sale in Concord, NH
- Homes For Sale in Groton, MA
- Homes For Sale in Methuen, MA
- Homes For Sale in Billerica, MA
- Homes For Sale in Plaistow, NH
- Homes For Sale in Franklin, MA
- Homes For Sale in Boston, MA
- Homes For Sale in Tewksbury, MA
- Homes For Sale in Leominster, MA
- Homes For Sale in Melrose, MA
- Homes For Sale in Groveland, MA
- Homes For Sale in Lawrence, MA
- Homes For Sale in Fitchburg, MA
- Homes For Sale in Orange, MA
- Homes For Sale in Brockton, MA
- Homes For Sale in Boxford, MA
- Homes For Sale in North Andover, MA
- Homes For Sale in Haverhill, MA
- Homes For Sale in Lowell, MA
- Homes For Sale in Lynn, MA
- Homes For Sale in Marlborough, MA
- Homes For Sale in Pelham, NH






