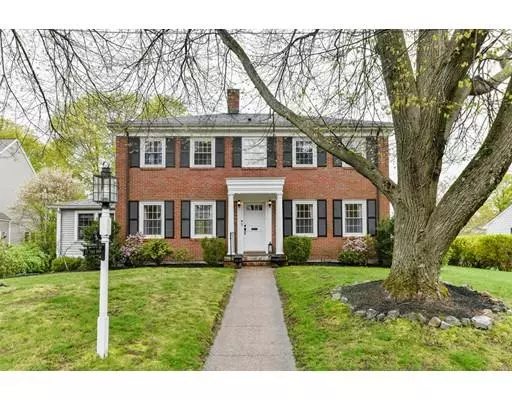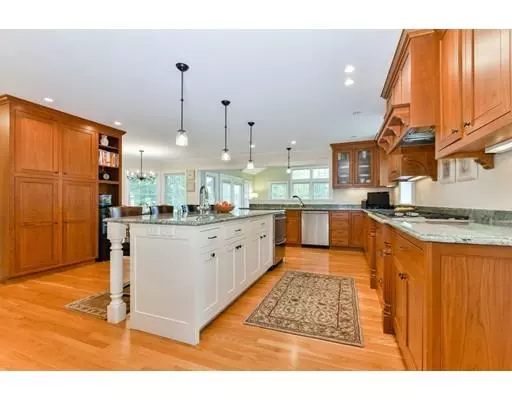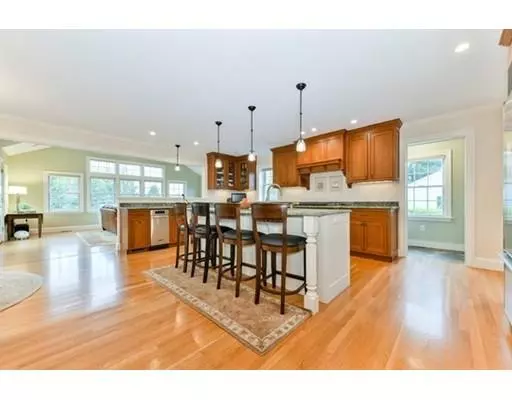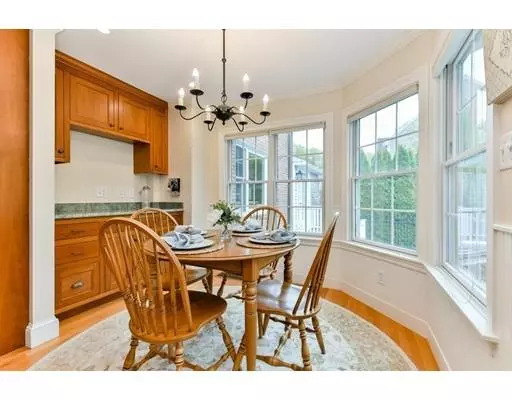$1,467,000
$1,365,000
7.5%For more information regarding the value of a property, please contact us for a free consultation.
4 Beds
3 Baths
2,995 SqFt
SOLD DATE : 07/02/2019
Key Details
Sold Price $1,467,000
Property Type Single Family Home
Sub Type Single Family Residence
Listing Status Sold
Purchase Type For Sale
Square Footage 2,995 sqft
Price per Sqft $489
MLS Listing ID 72494469
Sold Date 07/02/19
Style Colonial
Bedrooms 4
Full Baths 2
Half Baths 2
HOA Y/N false
Year Built 1946
Annual Tax Amount $13,499
Tax Year 2019
Lot Size 0.320 Acres
Acres 0.32
Property Description
Welcome to 27 York Road. This stately brick center-entrance Colonial is located on a quiet cul-de-sac in a great neighborhood within walking distance to commuter rail. Expanded and renovated to perfection with a large cooks kitchen and expansive family room. Sun-filled kitchen boasts a large granite island, SS appliances, Sub-zero fridge/ Wolf 5 burner cook-top/GenAir wall oven/ Uline double mini-fridge along with cherry custom cabinets and granite countertops. The family room is open and airy with soaring ceilings and large windows. French doors open to a private bluestone patio and a large, level fenced-in yard, professionally landscaped--perfect for entertaining. The addition flows beautifully to include a front-to-back fireplaced living room with built-ins, a large sunroom/den, dining room, laundry rm, and 1/2 bath complete the 1st flr. 2nd floor offers 4 corner bedrooms with 2 full baths. Large unfinished lower-level awaits your custom touches, room to expand! Ambrose School.
Location
State MA
County Middlesex
Zoning RDB
Direction Grove St to Sussex to York
Rooms
Basement Full, Walk-Out Access, Interior Entry, Garage Access, Sump Pump, Unfinished
Primary Bedroom Level Second
Interior
Interior Features Den, Bonus Room, Wired for Sound
Heating Forced Air, Baseboard, Natural Gas, Hydro Air
Cooling Central Air
Flooring Tile
Fireplaces Number 1
Appliance Range, Oven, Dishwasher, Disposal, Microwave, Wine Refrigerator, Range Hood, Gas Water Heater, Utility Connections for Gas Range
Laundry First Floor
Exterior
Exterior Feature Rain Gutters, Professional Landscaping, Sprinkler System, Decorative Lighting
Garage Spaces 2.0
Fence Fenced/Enclosed
Community Features Public Transportation, Shopping, Tennis Court(s), Walk/Jog Trails, Golf, Medical Facility, Bike Path, Conservation Area, Highway Access, House of Worship, Private School, Public School, T-Station
Utilities Available for Gas Range
Roof Type Shingle
Total Parking Spaces 6
Garage Yes
Building
Lot Description Level
Foundation Concrete Perimeter
Sewer Public Sewer
Water Public
Schools
Elementary Schools Ambrose
Middle Schools Mccall
High Schools Whs
Others
Acceptable Financing Contract
Listing Terms Contract
Read Less Info
Want to know what your home might be worth? Contact us for a FREE valuation!

Our team is ready to help you sell your home for the highest possible price ASAP
Bought with Leigh Ventura • Coldwell Banker Residential Brokerage - Winchester

GET MORE INFORMATION
- Homes For Sale in Merrimac, MA
- Homes For Sale in Andover, MA
- Homes For Sale in Wilmington, MA
- Homes For Sale in Windham, NH
- Homes For Sale in Dracut, MA
- Homes For Sale in Wakefield, MA
- Homes For Sale in Salem, NH
- Homes For Sale in Manchester, NH
- Homes For Sale in Gloucester, MA
- Homes For Sale in Worcester, MA
- Homes For Sale in Concord, NH
- Homes For Sale in Groton, MA
- Homes For Sale in Methuen, MA
- Homes For Sale in Billerica, MA
- Homes For Sale in Plaistow, NH
- Homes For Sale in Franklin, MA
- Homes For Sale in Boston, MA
- Homes For Sale in Tewksbury, MA
- Homes For Sale in Leominster, MA
- Homes For Sale in Melrose, MA
- Homes For Sale in Groveland, MA
- Homes For Sale in Lawrence, MA
- Homes For Sale in Fitchburg, MA
- Homes For Sale in Orange, MA
- Homes For Sale in Brockton, MA
- Homes For Sale in Boxford, MA
- Homes For Sale in North Andover, MA
- Homes For Sale in Haverhill, MA
- Homes For Sale in Lowell, MA
- Homes For Sale in Lynn, MA
- Homes For Sale in Marlborough, MA
- Homes For Sale in Pelham, NH






