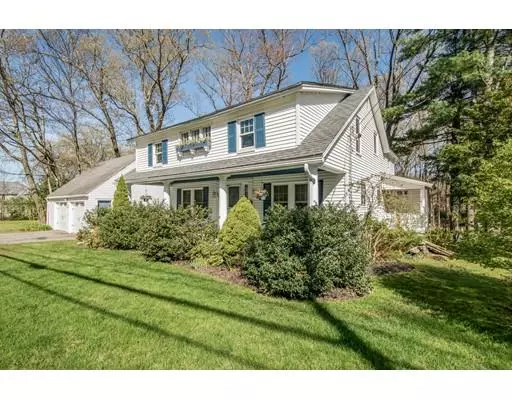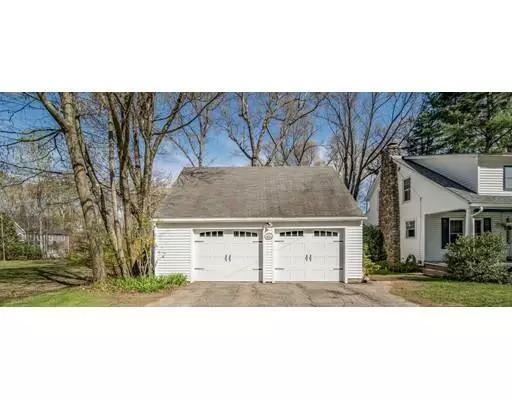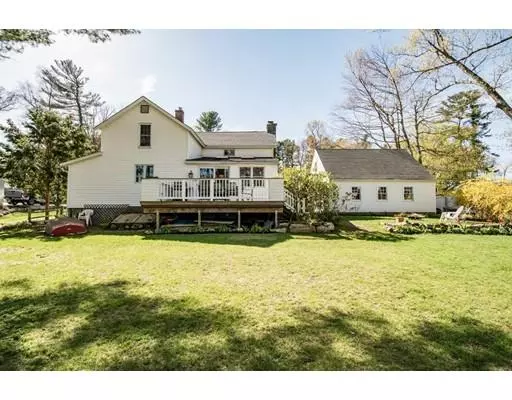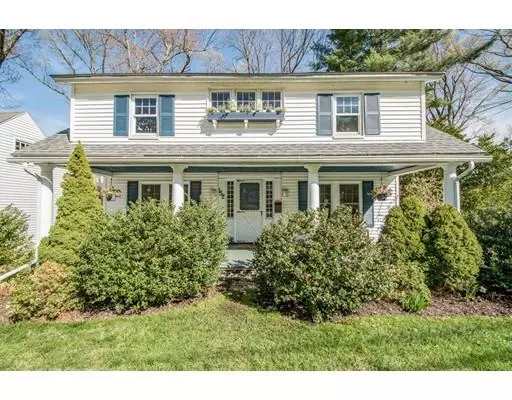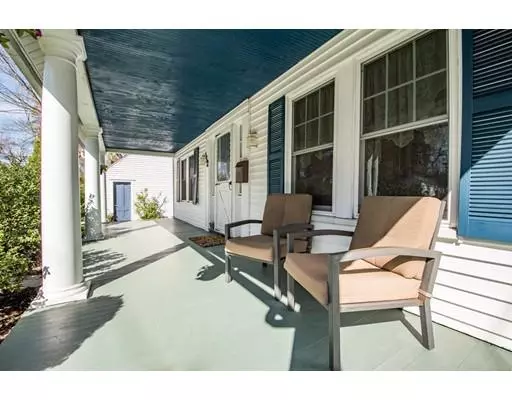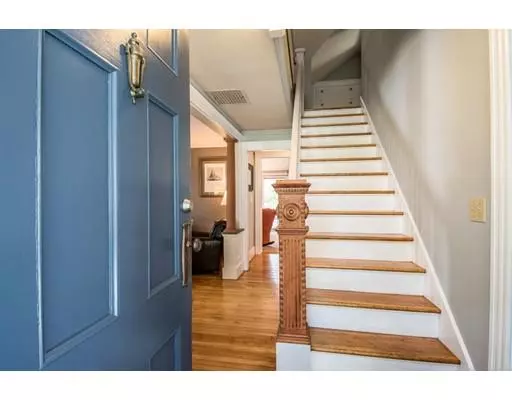$457,000
$449,900
1.6%For more information regarding the value of a property, please contact us for a free consultation.
3 Beds
2 Baths
1,878 SqFt
SOLD DATE : 07/03/2019
Key Details
Sold Price $457,000
Property Type Single Family Home
Sub Type Single Family Residence
Listing Status Sold
Purchase Type For Sale
Square Footage 1,878 sqft
Price per Sqft $243
MLS Listing ID 72495582
Sold Date 07/03/19
Style Cape
Bedrooms 3
Full Baths 2
HOA Y/N false
Year Built 1925
Annual Tax Amount $4,033
Tax Year 2018
Lot Size 0.340 Acres
Acres 0.34
Property Description
This charming Arts & Crafts style home greets visitors with a welcoming 30x8 covered front porch & flowering second floor window boxes. Step into this 3BR; 2 full baths property & you'll immediately see the charm of yesteryear including gorgeous hardwood floors, fireplace w/mantel, craftsman style built-ins & crown moldings with modern advances like a new roof, gas hot water baseboard heating w/2 zones, MassSave energy audit, 2nd floor office/laundry room, updated windows & renovated kitchen. Formal dining room has traditional built-in china hutch, hardwood floors and plenty of light. Formal living room has a wood burning fireplace flaked by built-in bookcases. Family room on back of the house has skylights & open floor plan to the kitchen with a sliding door leading to a 19x10 deck & two tiered back yard with privacy hedge for a natural fence making it just perfect for entertaining plus 1/4 mile from Prospect Park. Ask for Professional Floor Plans. OFFERS DUE BY Monday May13 @ 5pm
Location
State MA
County Worcester
Zoning RES B
Direction Rt. 140 to Prospect Street
Rooms
Family Room Skylight, Flooring - Wall to Wall Carpet, Cable Hookup, Exterior Access, Open Floorplan, Slider
Basement Full
Primary Bedroom Level Second
Dining Room Closet/Cabinets - Custom Built, Flooring - Hardwood
Kitchen Flooring - Hardwood, Pantry, Wet Bar, Recessed Lighting, Peninsula
Interior
Interior Features Sitting Room
Heating Baseboard, Natural Gas
Cooling Window Unit(s)
Flooring Wood, Tile, Carpet, Flooring - Hardwood
Fireplaces Number 1
Fireplaces Type Living Room
Appliance Range, Dishwasher, Disposal, Microwave, Refrigerator, Washer, Dryer, Utility Connections for Gas Range, Utility Connections for Gas Dryer
Laundry Closet - Walk-in, Flooring - Hardwood, Second Floor, Washer Hookup
Exterior
Exterior Feature Rain Gutters
Garage Spaces 2.0
Community Features Public Transportation, Shopping, Park, Medical Facility, Laundromat, Highway Access, Public School, T-Station
Utilities Available for Gas Range, for Gas Dryer, Washer Hookup
Roof Type Shingle
Total Parking Spaces 4
Garage Yes
Building
Lot Description Wooded, Cleared
Foundation Stone
Sewer Public Sewer
Water Public
Schools
Elementary Schools Spring
Middle Schools Shrewsbury
High Schools Shrewsbury
Others
Senior Community false
Read Less Info
Want to know what your home might be worth? Contact us for a FREE valuation!

Our team is ready to help you sell your home for the highest possible price ASAP
Bought with Gary Kelley • RE/MAX Executive Realty

GET MORE INFORMATION
- Homes For Sale in Merrimac, MA
- Homes For Sale in Andover, MA
- Homes For Sale in Wilmington, MA
- Homes For Sale in Windham, NH
- Homes For Sale in Dracut, MA
- Homes For Sale in Wakefield, MA
- Homes For Sale in Salem, NH
- Homes For Sale in Manchester, NH
- Homes For Sale in Gloucester, MA
- Homes For Sale in Worcester, MA
- Homes For Sale in Concord, NH
- Homes For Sale in Groton, MA
- Homes For Sale in Methuen, MA
- Homes For Sale in Billerica, MA
- Homes For Sale in Plaistow, NH
- Homes For Sale in Franklin, MA
- Homes For Sale in Boston, MA
- Homes For Sale in Tewksbury, MA
- Homes For Sale in Leominster, MA
- Homes For Sale in Melrose, MA
- Homes For Sale in Groveland, MA
- Homes For Sale in Lawrence, MA
- Homes For Sale in Fitchburg, MA
- Homes For Sale in Orange, MA
- Homes For Sale in Brockton, MA
- Homes For Sale in Boxford, MA
- Homes For Sale in North Andover, MA
- Homes For Sale in Haverhill, MA
- Homes For Sale in Lowell, MA
- Homes For Sale in Lynn, MA
- Homes For Sale in Marlborough, MA
- Homes For Sale in Pelham, NH

