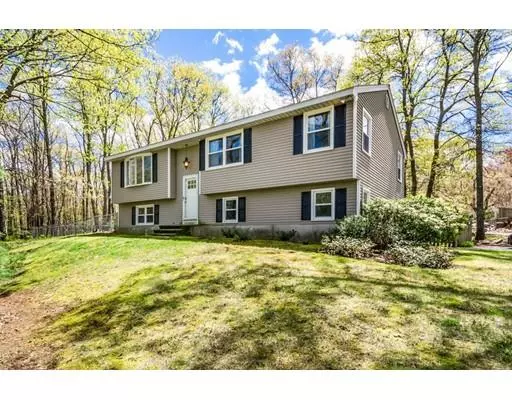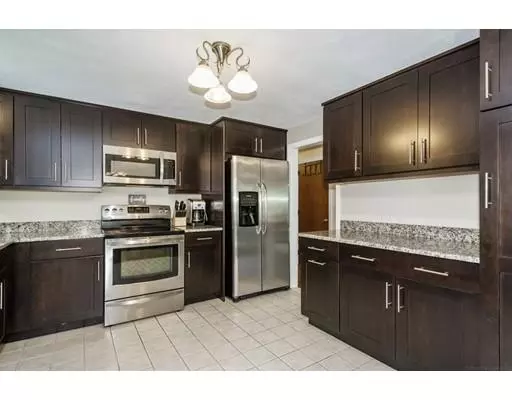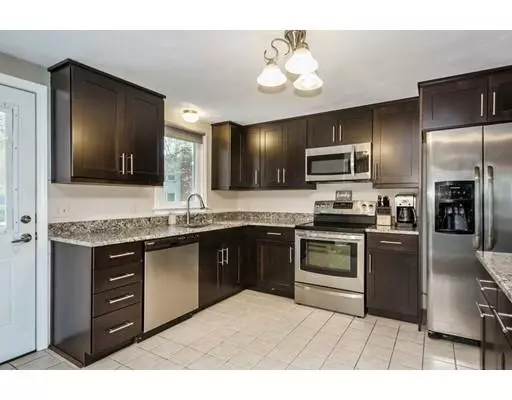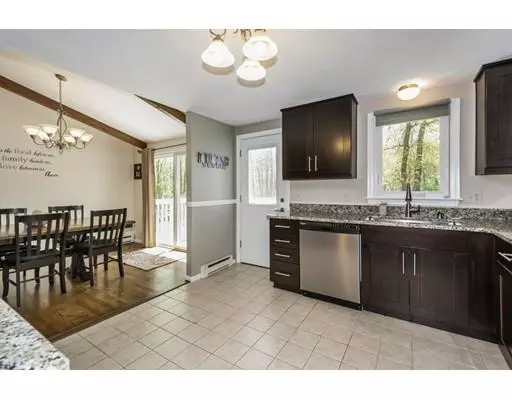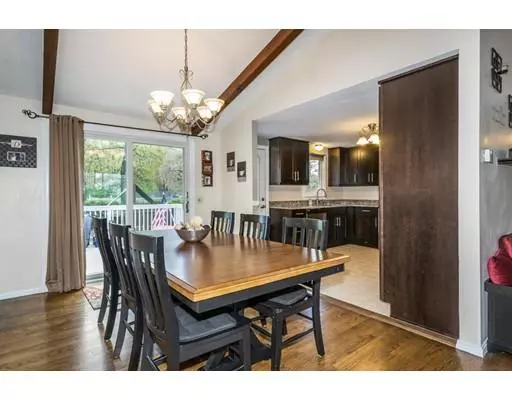$405,000
$415,000
2.4%For more information regarding the value of a property, please contact us for a free consultation.
4 Beds
2 Baths
2,057 SqFt
SOLD DATE : 10/03/2019
Key Details
Sold Price $405,000
Property Type Single Family Home
Sub Type Single Family Residence
Listing Status Sold
Purchase Type For Sale
Square Footage 2,057 sqft
Price per Sqft $196
MLS Listing ID 72497104
Sold Date 10/03/19
Style Raised Ranch
Bedrooms 4
Full Baths 2
HOA Y/N false
Year Built 1978
Annual Tax Amount $4,084
Tax Year 2018
Lot Size 0.460 Acres
Acres 0.46
Property Description
Buyer financing fell through. Don't miss this OPPORTUNITY to live TURN-KEY home in a great NEIGHBORHOOD!**** Open FLOOR-PLAN, split entry featuring wood CATHEDRAL ceilings in living and dining rooms.**** This 4 Bedroom/2 Bath home complete with UPDATED kitchen--STAINLESS STEEL appliances/GRANITE counter-tops, HARDWOOD floors in main living, SPACIOUS lower level bedroom, complete with bath, kitchenette and living room--perfect for IN-LAW! **** Enjoy the summer on your 5 year old composite DECK and above ground pool with a 1 year old liner.**** All appliances remain along with swingset and loop loc pool cover.**** Move right in!**** Ultra CONVENIENT location close to High School, 290, White City.**** Easy to show!! ****OPEN HOUSE-Sunday, July 21 from 2-3:30.****
Location
State MA
County Worcester
Zoning RUR B
Direction Gulf to Cypress
Rooms
Family Room Flooring - Wall to Wall Carpet
Basement Finished
Primary Bedroom Level Second
Dining Room Flooring - Hardwood, Deck - Exterior, Exterior Access, Open Floorplan
Kitchen Flooring - Stone/Ceramic Tile, Countertops - Stone/Granite/Solid, Cabinets - Upgraded
Interior
Heating Electric
Cooling Ductless
Flooring Wood, Tile, Carpet
Appliance Range, Dishwasher, Microwave, Refrigerator, Washer, Dryer, Electric Water Heater, Utility Connections for Electric Range, Utility Connections for Electric Oven, Utility Connections for Electric Dryer
Laundry Walk-in Storage, First Floor
Exterior
Pool Above Ground
Community Features Shopping, Tennis Court(s), Park, Walk/Jog Trails, Golf, Medical Facility, Conservation Area, Highway Access, House of Worship, Private School, Public School
Utilities Available for Electric Range, for Electric Oven, for Electric Dryer
Roof Type Shingle
Total Parking Spaces 4
Garage No
Private Pool true
Building
Lot Description Wooded
Foundation Concrete Perimeter
Sewer Private Sewer
Water Public
Others
Acceptable Financing Contract
Listing Terms Contract
Read Less Info
Want to know what your home might be worth? Contact us for a FREE valuation!

Our team is ready to help you sell your home for the highest possible price ASAP
Bought with John Casillo • Coldwell Banker Residential Brokerage - Shrewsbury

GET MORE INFORMATION
- Homes For Sale in Merrimac, MA
- Homes For Sale in Andover, MA
- Homes For Sale in Wilmington, MA
- Homes For Sale in Windham, NH
- Homes For Sale in Dracut, MA
- Homes For Sale in Wakefield, MA
- Homes For Sale in Salem, NH
- Homes For Sale in Manchester, NH
- Homes For Sale in Gloucester, MA
- Homes For Sale in Worcester, MA
- Homes For Sale in Concord, NH
- Homes For Sale in Groton, MA
- Homes For Sale in Methuen, MA
- Homes For Sale in Billerica, MA
- Homes For Sale in Plaistow, NH
- Homes For Sale in Franklin, MA
- Homes For Sale in Boston, MA
- Homes For Sale in Tewksbury, MA
- Homes For Sale in Leominster, MA
- Homes For Sale in Melrose, MA
- Homes For Sale in Groveland, MA
- Homes For Sale in Lawrence, MA
- Homes For Sale in Fitchburg, MA
- Homes For Sale in Orange, MA
- Homes For Sale in Brockton, MA
- Homes For Sale in Boxford, MA
- Homes For Sale in North Andover, MA
- Homes For Sale in Haverhill, MA
- Homes For Sale in Lowell, MA
- Homes For Sale in Lynn, MA
- Homes For Sale in Marlborough, MA
- Homes For Sale in Pelham, NH

